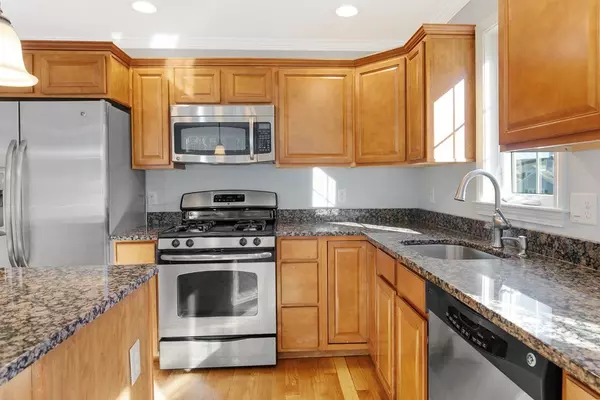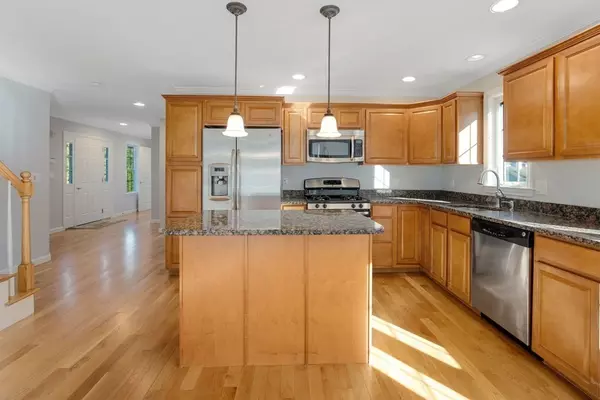$649,000
$649,000
For more information regarding the value of a property, please contact us for a free consultation.
2 Beds
2.5 Baths
1,939 SqFt
SOLD DATE : 02/28/2023
Key Details
Sold Price $649,000
Property Type Condo
Sub Type Condominium
Listing Status Sold
Purchase Type For Sale
Square Footage 1,939 sqft
Price per Sqft $334
MLS Listing ID 73073855
Sold Date 02/28/23
Bedrooms 2
Full Baths 2
Half Baths 1
HOA Fees $450/mo
HOA Y/N true
Year Built 2007
Annual Tax Amount $7,007
Tax Year 2023
Property Description
Welcome Home to 15 Red Pony Path! Located in the desirable 55+ community, The Seasons! This end unit townhome boasts an open main living area with an updated kitchen with granite countertop, ss appliances and a breakfast bar, dining area, and large living area with vaulted ceilings and gas fireplace that leads to a private deck looking out to the yard. The first floor features the master bedroom with en suite with walk in shower and in unit laundry, spacious second bedroom and main floor full bath. Just a few steps down, is a den and 1 car garage. Upstairs overlooking the living room is a loft that could be used as an office or guest space with a half bath. The large unfished basement has tons of storage and a chairlift. Newly finished hardwood floors, fresh coat of paint, and central air complete this unit! The Seasons offers a variety of social activities and a club house. Conveniently located near route 3, Roche Bros and more!
Location
State MA
County Plymouth
Zoning R-2
Direction seth sprague to red pony
Rooms
Basement Y
Primary Bedroom Level First
Interior
Interior Features Loft
Heating Forced Air, Natural Gas
Cooling Central Air
Flooring Carpet, Hardwood
Fireplaces Number 1
Appliance Range, Dishwasher, Microwave, Refrigerator, Washer, Dryer
Laundry First Floor, In Unit
Exterior
Garage Spaces 1.0
Waterfront false
Waterfront Description Beach Front
Total Parking Spaces 3
Garage Yes
Building
Story 2
Sewer Private Sewer
Water Public
Others
Senior Community true
Read Less Info
Want to know what your home might be worth? Contact us for a FREE valuation!

Our team is ready to help you sell your home for the highest possible price ASAP
Bought with Julie Walsh • William Raveis R.E. & Home Services

"My job is to find and attract mastery-based agents to the office, protect the culture, and make sure everyone is happy! "






