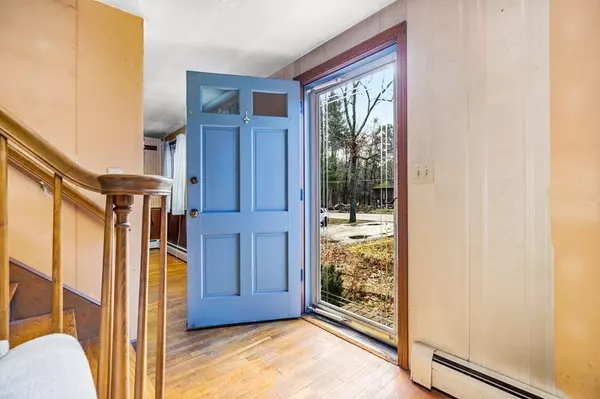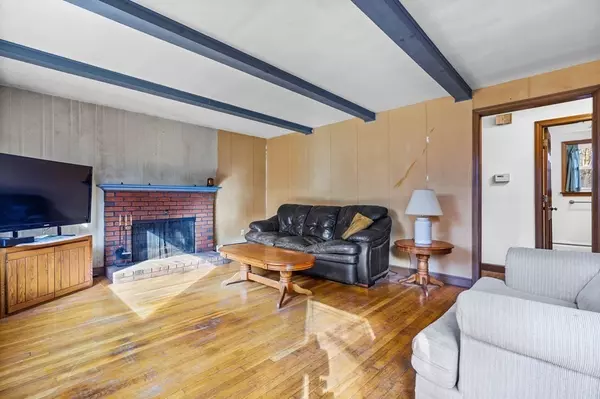$450,000
$409,000
10.0%For more information regarding the value of a property, please contact us for a free consultation.
4 Beds
2 Baths
1,724 SqFt
SOLD DATE : 03/06/2023
Key Details
Sold Price $450,000
Property Type Single Family Home
Sub Type Single Family Residence
Listing Status Sold
Purchase Type For Sale
Square Footage 1,724 sqft
Price per Sqft $261
MLS Listing ID 73074597
Sold Date 03/06/23
Style Gambrel /Dutch
Bedrooms 4
Full Baths 2
HOA Y/N false
Year Built 1967
Annual Tax Amount $6,272
Tax Year 2022
Lot Size 0.660 Acres
Acres 0.66
Property Description
This charming gambrel with 3 bedrooms (plus add'l room on first floor) and 2 full bathrooms with a private wooded back yard is set in a desirable neighborhood and is conveniently located between Bridgewater and West Bridgewater centers. The T station and University are minutes away as are routes 106, 28 and 24. This home, with hardwood floors throughout, needs a little TLC but with just a touch of elbow grease you can easily make this home shine once again. There is a large partially completed mudroom and a large partially completed bonus room with a separate entrance above the oversized garage. The oversized garage with a built-in car lift can fit 4 vehicles and is a dream for any car or auto repair enthusiast. The garage also has its own oil tank and heating system. The extra room on the first floor can be used as a guest room, den, playroom, or home office. There is also an irrigation system to ensure a nice green lawn. Have fun making this home yours! Being sold "AS IS".
Location
State MA
County Plymouth
Zoning RES
Direction Main St to Center to Aldrich Rd.
Rooms
Primary Bedroom Level Second
Interior
Interior Features Mud Room, Bonus Room
Heating Baseboard, Oil
Cooling None
Flooring Tile, Hardwood
Fireplaces Number 1
Appliance Range, Dishwasher, Microwave, Refrigerator, Washer, Dryer, Oil Water Heater, Utility Connections for Electric Range, Utility Connections for Electric Oven, Utility Connections for Electric Dryer
Laundry In Basement, Washer Hookup
Exterior
Exterior Feature Rain Gutters, Storage, Sprinkler System
Garage Spaces 4.0
Community Features Public Transportation, Shopping, Park, Walk/Jog Trails, Golf, Highway Access, House of Worship, Public School, University
Utilities Available for Electric Range, for Electric Oven, for Electric Dryer, Washer Hookup
Roof Type Shingle
Total Parking Spaces 12
Garage Yes
Building
Lot Description Wooded, Level
Foundation Concrete Perimeter
Sewer Private Sewer
Water Public
Schools
Elementary Schools Howard School
Middle Schools W. Bridgewater
High Schools W. Bridgewater
Read Less Info
Want to know what your home might be worth? Contact us for a FREE valuation!

Our team is ready to help you sell your home for the highest possible price ASAP
Bought with Christopher Miller • Conway - Hingham

"My job is to find and attract mastery-based agents to the office, protect the culture, and make sure everyone is happy! "






