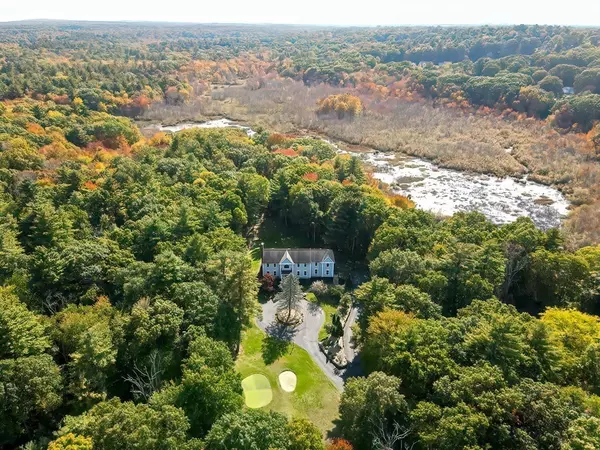$1,115,000
$1,195,000
6.7%For more information regarding the value of a property, please contact us for a free consultation.
5 Beds
3.5 Baths
4,536 SqFt
SOLD DATE : 03/08/2023
Key Details
Sold Price $1,115,000
Property Type Single Family Home
Sub Type Single Family Residence
Listing Status Sold
Purchase Type For Sale
Square Footage 4,536 sqft
Price per Sqft $245
MLS Listing ID 73049686
Sold Date 03/08/23
Style Colonial
Bedrooms 5
Full Baths 3
Half Baths 1
HOA Y/N false
Year Built 1985
Annual Tax Amount $17,613
Tax Year 2022
Lot Size 4.210 Acres
Acres 4.21
Property Description
Gorgeous Private Setting 14-room Colonial has 4+ bedrooms, 3.5 baths,2 offices, a two-car garage, and a floor plan that combines classic formality with convenient living. Set on 4.21 acres abutting conservation land & Trowel Shop Pond. Convenient to Cobb's Corner & Sharon Center. Magnificent views/natural light surround you in every room. Hardwood Floors throughout, Updated Windows and Heat - A/C systems. Gracious open cathedral foyer, French door Dining Room, Living Room with brick fireplace/pocket doors to Sitting Room. Large Kitchen leads to an open Sun-Room with 2 sliding glass doors. Second private side entrance with Family Room, option of "his and hers" home offices and back staircase. Primary bedroom/bathroom, 2 walk-in closets, 3-4 additional bedrooms, 2 more full baths, and loads of closet space complete the 2nd floor. The walkout lower level has 2 car garage , partially finished basement and lots of storage. There is room for everyone in this beautiful Home!!
Location
State MA
County Norfolk
Zoning R
Direction N. Main St Sharon to 291. Located 1 Mile between Sharon Center & Cobb Corner.
Rooms
Family Room Closet, Flooring - Hardwood, Lighting - Overhead
Primary Bedroom Level Second
Dining Room Flooring - Hardwood, French Doors, Chair Rail, Lighting - Overhead
Kitchen Flooring - Stone/Ceramic Tile, Countertops - Upgraded, Kitchen Island, Open Floorplan, Recessed Lighting, Stainless Steel Appliances, Gas Stove
Interior
Interior Features Lighting - Overhead, Slider, Ceiling - Cathedral, Closet, Bathroom - Half, Sitting Room, Sun Room, Office, Foyer, Bathroom
Heating Baseboard, Natural Gas
Cooling Central Air, Dual
Flooring Tile, Hardwood, Flooring - Hardwood, Flooring - Stone/Ceramic Tile
Fireplaces Number 2
Fireplaces Type Living Room, Master Bedroom
Appliance Oven, Dishwasher, Countertop Range, Refrigerator, Washer, Dryer, Gas Water Heater, Tankless Water Heater, Utility Connections for Gas Range, Utility Connections for Electric Oven
Laundry Dryer Hookup - Electric, Washer Hookup, Bathroom - Half, Flooring - Stone/Ceramic Tile, First Floor
Exterior
Exterior Feature Professional Landscaping, Sprinkler System, Garden
Garage Spaces 2.0
Community Features Public Transportation, Shopping, Tennis Court(s), Park, Walk/Jog Trails, Golf, Highway Access, House of Worship, Public School
Utilities Available for Gas Range, for Electric Oven
Waterfront Description Beach Front, Lake/Pond, 1 to 2 Mile To Beach, Beach Ownership(Public)
View Y/N Yes
View Scenic View(s)
Roof Type Shingle
Total Parking Spaces 10
Garage Yes
Building
Lot Description Wooded, Other
Foundation Concrete Perimeter
Sewer Private Sewer
Water Public
Schools
Middle Schools Sharon Middle
High Schools Sharon High
Read Less Info
Want to know what your home might be worth? Contact us for a FREE valuation!

Our team is ready to help you sell your home for the highest possible price ASAP
Bought with Joan Vaccaro • Berkshire Hathaway HomeServices Commonwealth Real Estate

"My job is to find and attract mastery-based agents to the office, protect the culture, and make sure everyone is happy! "






