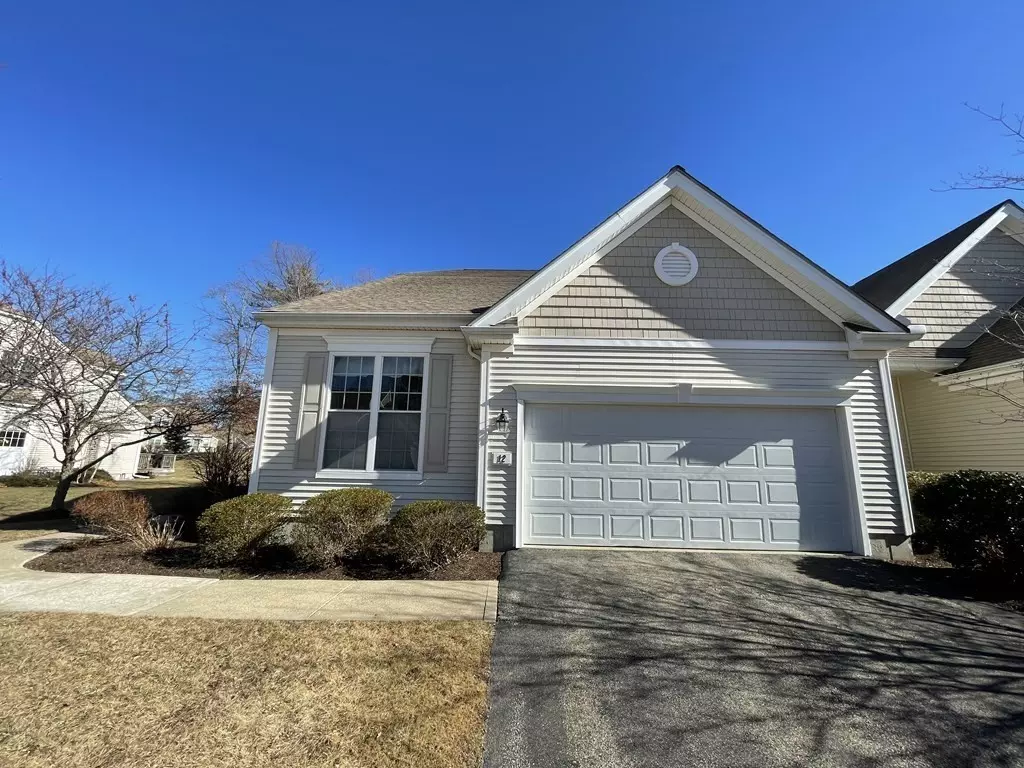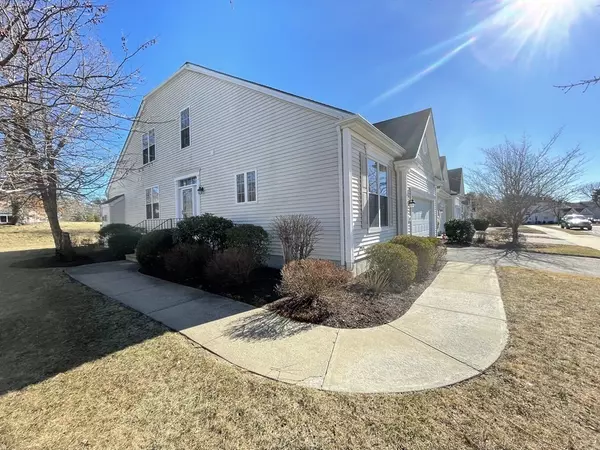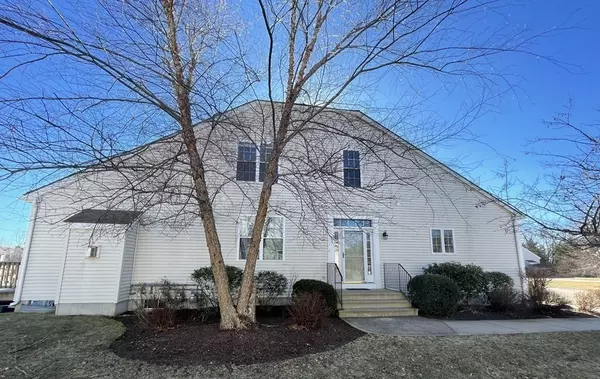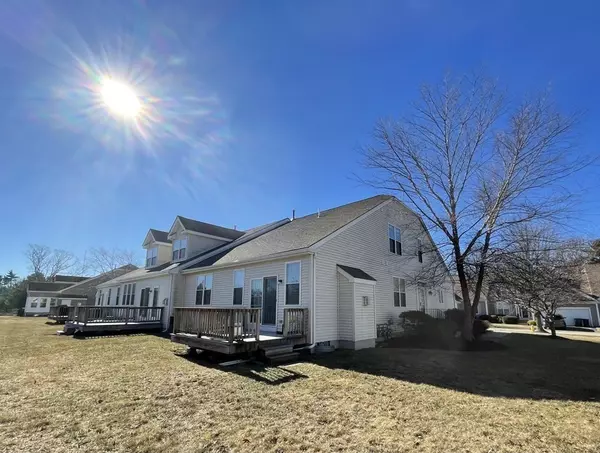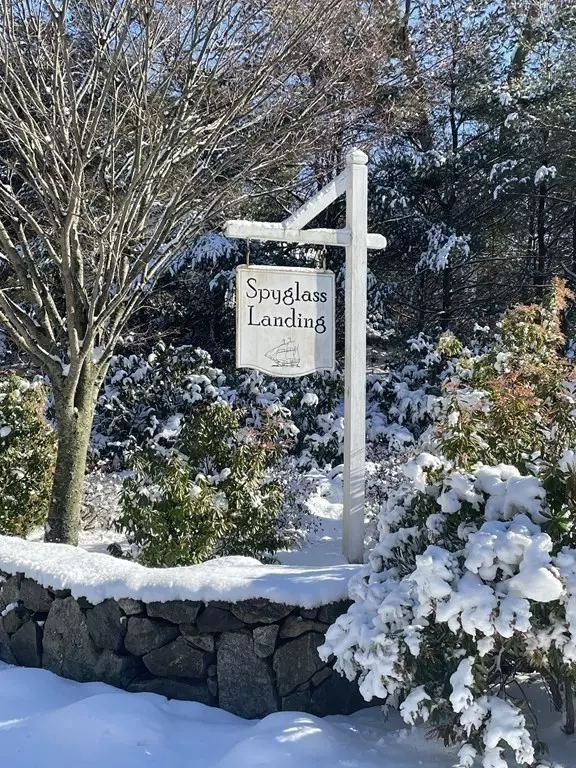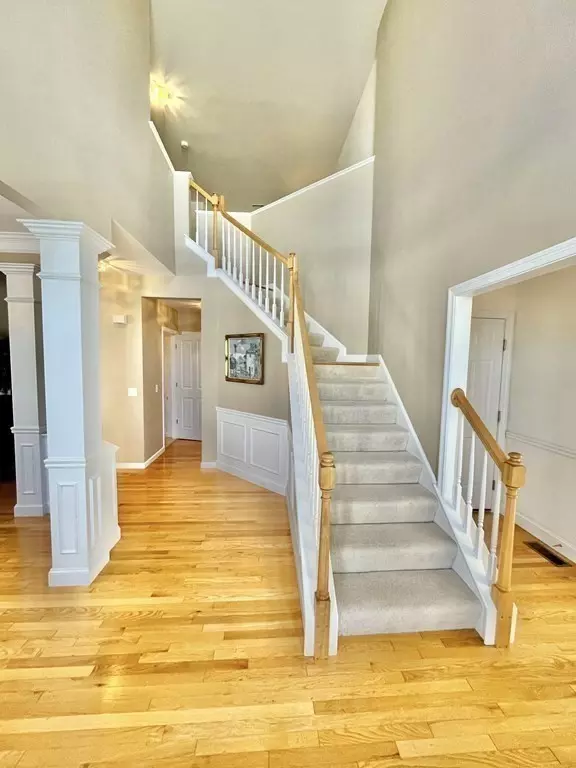$615,000
$619,900
0.8%For more information regarding the value of a property, please contact us for a free consultation.
2 Beds
2.5 Baths
2,084 SqFt
SOLD DATE : 03/10/2023
Key Details
Sold Price $615,000
Property Type Condo
Sub Type Condominium
Listing Status Sold
Purchase Type For Sale
Square Footage 2,084 sqft
Price per Sqft $295
MLS Listing ID 73073568
Sold Date 03/10/23
Bedrooms 2
Full Baths 2
Half Baths 1
HOA Fees $625/mo
HOA Y/N true
Year Built 2005
Annual Tax Amount $6,008
Tax Year 2023
Property Description
Welcome to Spyglass Landing, a premier 55+ community! Bright and sunny end unit townhouse with oversized windows and high ceilings is in pristine condition. The incredible two-story grand entryway leads to a wonderful open plan. Great entertaining space with custom wainscotting in the dining room and a lovely living room with a gas fireplace. Hardwood floors throughout the first level. Eat in kitchen area with pantry. Home office or small den adds an extra cozy room . The main bedroom suite offers a double sink vanity, large soaking tub and shower stall and walk-in closet. Upstairs features a second bedroom with en suite and a spacious family room or perfect for a larger office and lounging area. The lower level is unfinished and offers great storage and potential additional living space. Nice deck off the living room for barbecuing and enjoying the well-maintained landscaping. Close proximity to Humarock beach, shopping, marina and more!!
Location
State MA
County Plymouth
Zoning res
Direction Grove Street to Stonybrook Rd to left on Spyglass Landing
Rooms
Family Room Flooring - Wall to Wall Carpet
Basement Y
Primary Bedroom Level First
Dining Room Flooring - Hardwood, Wainscoting, Crown Molding
Kitchen Flooring - Hardwood, Dining Area, Pantry
Interior
Interior Features Home Office, Foyer
Heating Forced Air, Natural Gas
Cooling Central Air
Flooring Wood, Tile, Flooring - Hardwood
Fireplaces Number 1
Fireplaces Type Living Room
Appliance Range, Dishwasher, Microwave, Refrigerator, Washer, Dryer, Utility Connections for Electric Range, Utility Connections for Electric Oven
Laundry Flooring - Vinyl, First Floor, In Unit
Exterior
Garage Spaces 2.0
Community Features Shopping, Adult Community
Utilities Available for Electric Range, for Electric Oven
Waterfront false
Waterfront Description Beach Front, 1 to 2 Mile To Beach
Roof Type Shingle
Total Parking Spaces 2
Garage Yes
Building
Story 2
Sewer Private Sewer
Water Private
Others
Pets Allowed Yes
Acceptable Financing Contract
Listing Terms Contract
Read Less Info
Want to know what your home might be worth? Contact us for a FREE valuation!

Our team is ready to help you sell your home for the highest possible price ASAP
Bought with Poppy Troupe • Coldwell Banker Realty - Norwell

"My job is to find and attract mastery-based agents to the office, protect the culture, and make sure everyone is happy! "

