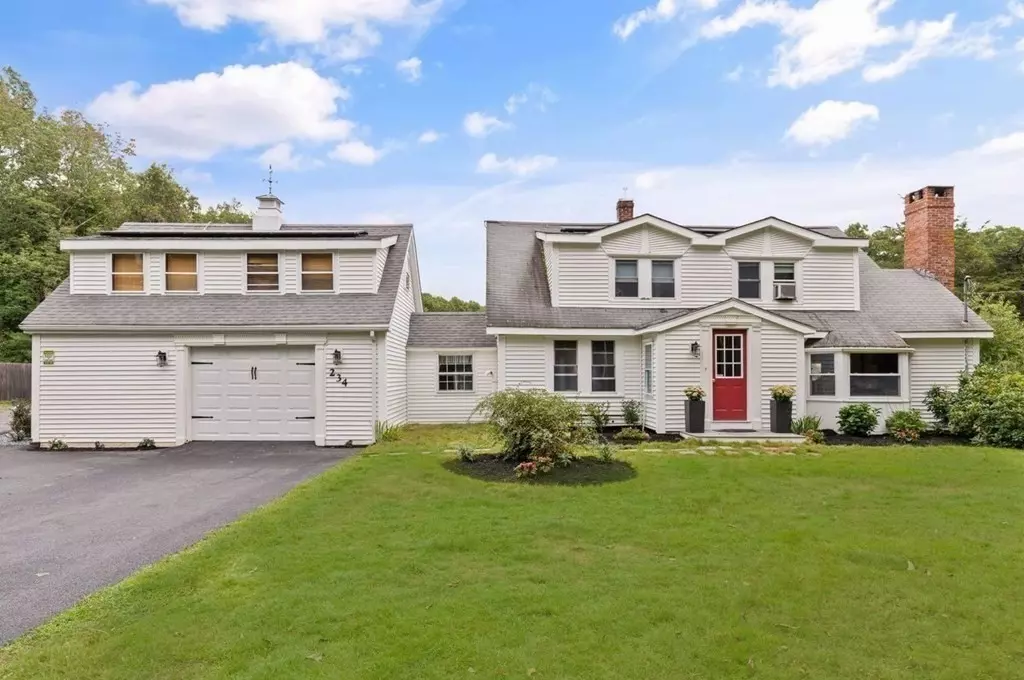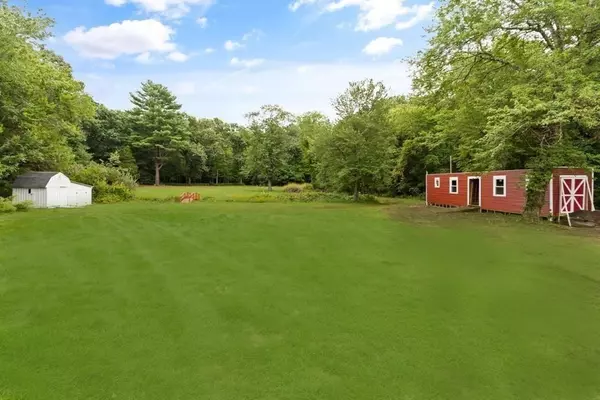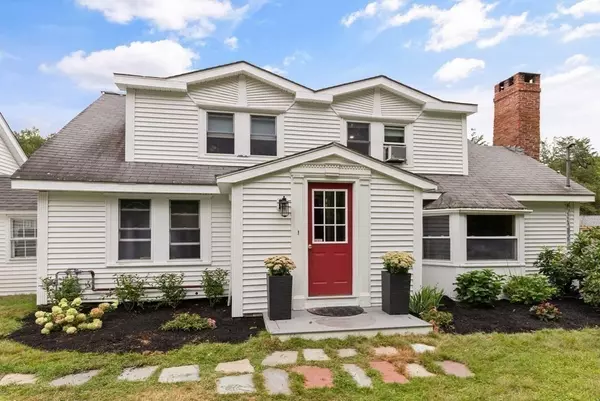$734,000
$729,000
0.7%For more information regarding the value of a property, please contact us for a free consultation.
3 Beds
2 Baths
2,028 SqFt
SOLD DATE : 03/20/2023
Key Details
Sold Price $734,000
Property Type Single Family Home
Sub Type Single Family Residence
Listing Status Sold
Purchase Type For Sale
Square Footage 2,028 sqft
Price per Sqft $361
MLS Listing ID 73036107
Sold Date 03/20/23
Style Cape, Farmhouse
Bedrooms 3
Full Baths 2
Year Built 1946
Annual Tax Amount $10,900
Tax Year 2022
Lot Size 5.350 Acres
Acres 5.35
Property Description
The IDYLLIC setting for this spacious country farmhouse w/lots of old world charm, will have you charmed from the moment you drive up! Located on a BUCOLIC 5.3+ acres of rolling meadow w/spring fed pond & acres of pristine woods full of wildlife! This craftsman-style cape incorporates modern touches in a flowing layout & an abundance of CHARM & CHARACTER, featuring SUNFILLED rooms & timeless details incl DECORATIVE FIELDSTONE FIREPLACE & WOOD BEAMED ceilings. 1st fl boasts GLEAMING HARDWOODS w/SUNDRENCHED living room seamlessly flowing to OPEN family room & dining room w/seated bar & WALLS OF GLASS to the patio & inground pool & OPEN CONCEPT kitchen featuring QUARTZ countertops, SS appliances, wood stove & CUSTOM oak cabinets. Upstairs enjoy the main bedroom offering a tranquil retreat, 2-3 add’l bedrooms & renovated full bath. Spacious unfinished area above the garage allows for easy expansion possibilities & 2 outbuildings for storage or animal housing. A ONE OF A KIND OPPORTUNITY!
Location
State MA
County Norfolk
Zoning RES
Direction MASSAPOAG AVE TO MANSFIELD ST
Rooms
Family Room Beamed Ceilings, Flooring - Hardwood, Window(s) - Bay/Bow/Box, Open Floorplan
Basement Sump Pump, Unfinished
Primary Bedroom Level Second
Dining Room Skylight, Closet/Cabinets - Custom Built, Flooring - Hardwood, Exterior Access, Open Floorplan, Slider
Kitchen Wood / Coal / Pellet Stove, Skylight, Beamed Ceilings, Closet/Cabinets - Custom Built, Flooring - Stone/Ceramic Tile, Dining Area, Countertops - Stone/Granite/Solid, Open Floorplan, Stainless Steel Appliances, Peninsula
Interior
Interior Features Closet, Study
Heating Natural Gas
Cooling Central Air
Flooring Tile, Carpet, Hardwood, Flooring - Wall to Wall Carpet
Fireplaces Number 2
Fireplaces Type Living Room
Appliance Range, Dishwasher, Refrigerator, Washer, Dryer
Exterior
Exterior Feature Fruit Trees
Garage Spaces 2.0
Fence Fenced
Pool In Ground
Community Features Public Transportation, Shopping, Tennis Court(s), Park, Walk/Jog Trails, Bike Path, Highway Access, House of Worship, Public School, T-Station
Waterfront Description Beach Front, Lake/Pond, Beach Ownership(Public)
View Y/N Yes
View Scenic View(s)
Roof Type Shingle
Total Parking Spaces 6
Garage Yes
Private Pool true
Building
Lot Description Wooded, Cleared, Level
Foundation Concrete Perimeter
Sewer Private Sewer
Water Public
Schools
Elementary Schools Heights
Middle Schools Sharon
High Schools Sharon
Read Less Info
Want to know what your home might be worth? Contact us for a FREE valuation!

Our team is ready to help you sell your home for the highest possible price ASAP
Bought with Julie Lombard • William Raveis R.E. & Home Services

"My job is to find and attract mastery-based agents to the office, protect the culture, and make sure everyone is happy! "






