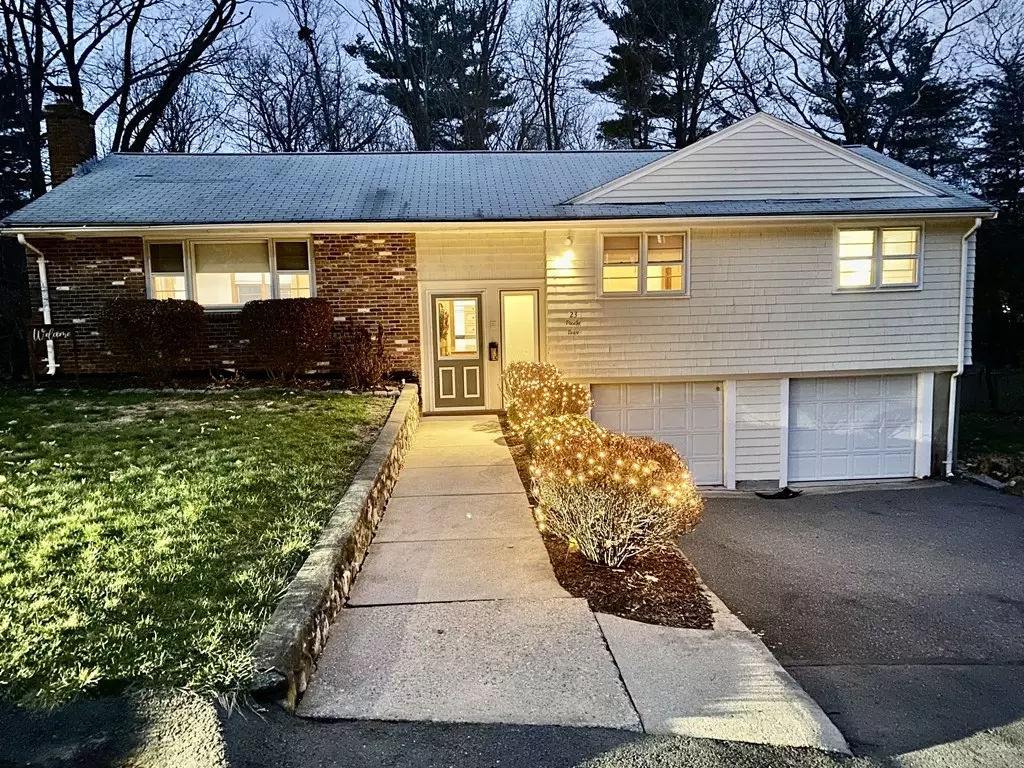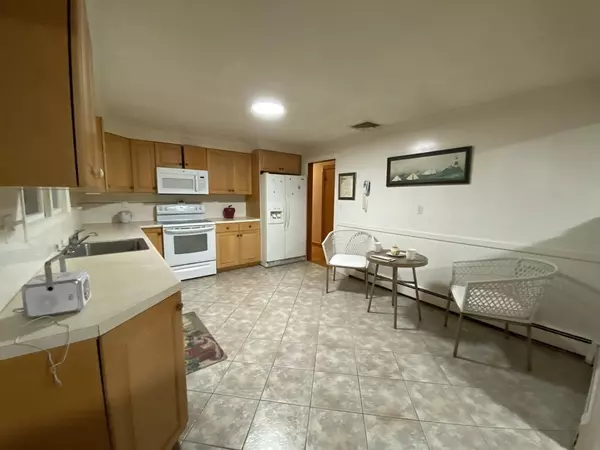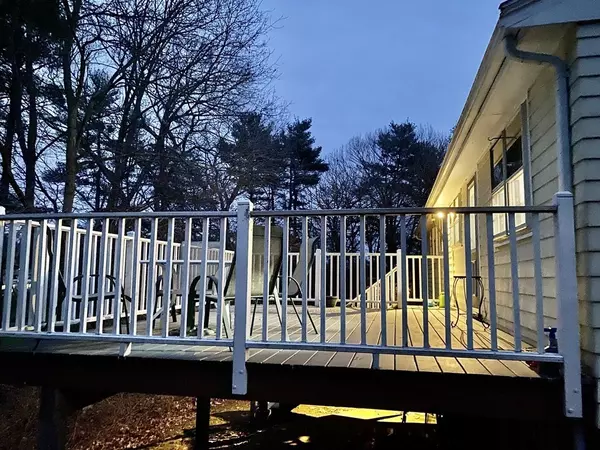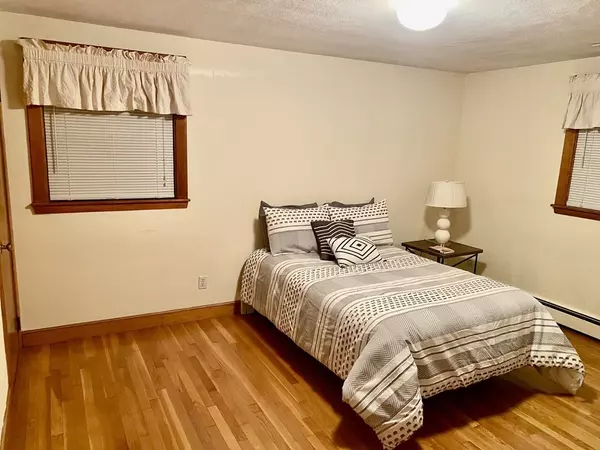$689,000
$699,990
1.6%For more information regarding the value of a property, please contact us for a free consultation.
3 Beds
1.5 Baths
2,052 SqFt
SOLD DATE : 02/10/2023
Key Details
Sold Price $689,000
Property Type Single Family Home
Sub Type Single Family Residence
Listing Status Sold
Purchase Type For Sale
Square Footage 2,052 sqft
Price per Sqft $335
MLS Listing ID 73063263
Sold Date 02/10/23
Style Raised Ranch
Bedrooms 3
Full Baths 1
Half Baths 1
Year Built 1958
Annual Tax Amount $6,956
Tax Year 2022
Lot Size 0.290 Acres
Acres 0.29
Property Description
Don't miss this lovely Gem in highly desirable Precinct 1. This three bedroom home is situated on over 12,000 square feet of land featuring a large deck and backyard for entertaining family and friends. The open floor plan, hardwood floors, attached two car garage and a potential in law suite make this a must see !! .Newer high efficiency gas furnace and hot water heater, central air conditioning. Convenient location to historic Downtown center and Legacy place with shops and restaurants. Nearby Private and public schools , hospitals and medical facilities . Easy access to Rt. 95 , 3 mins to Commuter rails to Boston, Providence and New York, 20 minutes to Airport.Buyer to pay all closing cost.
Location
State MA
County Norfolk
Area Precinct One/Upper Dedham
Zoning SRB
Direction Washington Street to Highland Avenue to Pacella Drive
Rooms
Family Room Cable Hookup, Exterior Access, Lighting - Overhead
Basement Full, Finished
Primary Bedroom Level First
Dining Room Flooring - Hardwood, Open Floorplan
Kitchen Flooring - Stone/Ceramic Tile, Chair Rail, Deck - Exterior, Exterior Access, Open Floorplan
Interior
Heating Baseboard
Cooling Central Air
Flooring Tile, Hardwood
Fireplaces Number 1
Fireplaces Type Living Room
Appliance Disposal, Trash Compactor, Microwave, ENERGY STAR Qualified Refrigerator, ENERGY STAR Qualified Dryer, ENERGY STAR Qualified Dishwasher, ENERGY STAR Qualified Washer, Range - ENERGY STAR, Oven - ENERGY STAR, Gas Water Heater, Tankless Water Heater, Utility Connections for Electric Range, Utility Connections for Electric Dryer
Laundry In Basement, Washer Hookup
Exterior
Exterior Feature Rain Gutters
Garage Spaces 2.0
Community Features Public Transportation, Shopping, Park, Medical Facility, Highway Access, House of Worship, Private School, Public School
Utilities Available for Electric Range, for Electric Dryer, Washer Hookup
Roof Type Shingle
Total Parking Spaces 2
Garage Yes
Building
Lot Description Cleared
Foundation Concrete Perimeter
Sewer Public Sewer
Water Public
Architectural Style Raised Ranch
Schools
Elementary Schools Riverdale
Middle Schools Dedham
High Schools Dedham
Read Less Info
Want to know what your home might be worth? Contact us for a FREE valuation!

Our team is ready to help you sell your home for the highest possible price ASAP
Bought with Carolyn Humphrey • Treon Realty Group
"My job is to find and attract mastery-based agents to the office, protect the culture, and make sure everyone is happy! "






