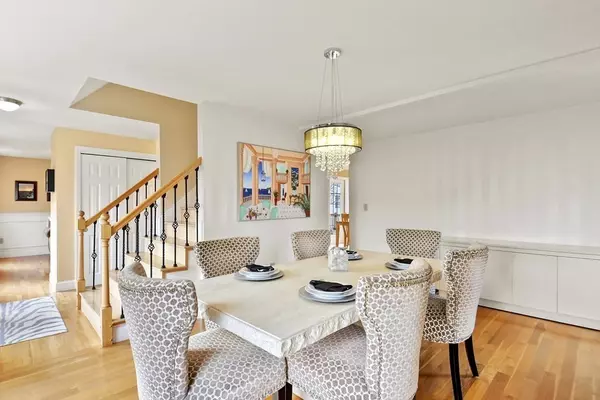$599,995
$599,995
For more information regarding the value of a property, please contact us for a free consultation.
5 Beds
2 Baths
2,757 SqFt
SOLD DATE : 04/03/2023
Key Details
Sold Price $599,995
Property Type Single Family Home
Sub Type Single Family Residence
Listing Status Sold
Purchase Type For Sale
Square Footage 2,757 sqft
Price per Sqft $217
Subdivision Megan'S Meadow
MLS Listing ID 73069774
Sold Date 04/03/23
Style Colonial
Bedrooms 5
Full Baths 2
Year Built 1994
Annual Tax Amount $7,475
Tax Year 2021
Lot Size 7,405 Sqft
Acres 0.17
Property Description
PRICE IMPROVEMENT! Opportunity is Knocking for this Great Home offering an attached 2 car garage & inground pool in Manchester! Come inside to find a beautiful entry way leading into the formal dining room, offering a fireplace & gleaming hardwood floors. The eat in kitchen offers stainless steel appliances, a pantry, a breakfast nook, breakfast bar seating at the peninsula & exterior access to the pressure treating deck overlooking the luxurious back yard – perfect for summertime entertaining! The first floor also offers both a living room and large family room- an additional bonus, the family room is wired for surround sound! Come upstairs to find the spacious primary suite with a walk-in closet, as well as 4 additional bedrooms and full bath! Outside, new (2020) aluminum fence wraps around the pool, and lush green side and front yard will delight. Check out the bonus room in the basement, finished with recessed lights and ample storage space and potential for expansion in the attic.
Location
State NH
County Hillsborough
Zoning R
Direction Bodwell Road to Megan Drive to Aaron Drive
Rooms
Family Room Ceiling Fan(s), Flooring - Wall to Wall Carpet, Cable Hookup, Deck - Exterior, Exterior Access, Recessed Lighting
Basement Full, Finished, Walk-Out Access, Interior Entry, Concrete
Primary Bedroom Level Second
Dining Room Flooring - Hardwood
Kitchen Bathroom - Full, Flooring - Hardwood, Dining Area, Pantry, Countertops - Stone/Granite/Solid, Breakfast Bar / Nook, Deck - Exterior, Dryer Hookup - Electric, Exterior Access, Recessed Lighting, Stainless Steel Appliances, Washer Hookup, Gas Stove
Interior
Interior Features Cable Hookup, Recessed Lighting, Bonus Room, Wired for Sound
Heating Central, Forced Air, Natural Gas
Cooling Central Air
Flooring Tile, Carpet, Hardwood, Flooring - Wall to Wall Carpet
Fireplaces Number 1
Fireplaces Type Dining Room
Appliance Range, Dishwasher, Disposal, Microwave, Refrigerator, Washer, Dryer, Gas Water Heater, Tankless Water Heater, Utility Connections for Gas Range
Laundry Electric Dryer Hookup, Washer Hookup, First Floor
Exterior
Exterior Feature Rain Gutters, Storage, Stone Wall
Garage Spaces 2.0
Fence Fenced
Pool In Ground
Community Features Public Transportation, Shopping, Park, Walk/Jog Trails, Bike Path, Public School
Utilities Available for Gas Range
Waterfront false
Roof Type Shingle
Total Parking Spaces 3
Garage Yes
Private Pool true
Building
Lot Description Cleared, Gentle Sloping
Foundation Concrete Perimeter
Sewer Public Sewer
Water Public
Schools
Elementary Schools Green Acres
Middle Schools Mclaughlin
High Schools Memorial
Read Less Info
Want to know what your home might be worth? Contact us for a FREE valuation!

Our team is ready to help you sell your home for the highest possible price ASAP
Bought with Fermin Group • Century 21 North East

"My job is to find and attract mastery-based agents to the office, protect the culture, and make sure everyone is happy! "






