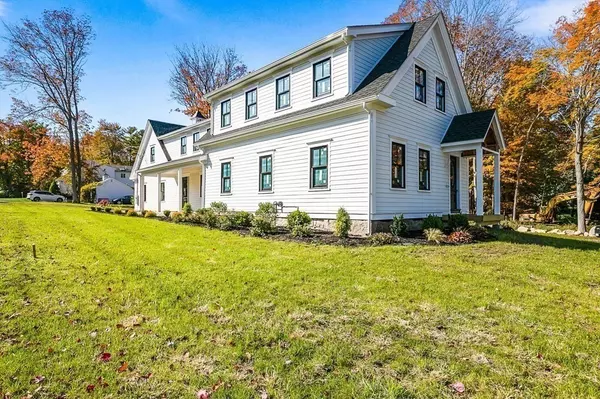$1,300,000
$1,395,000
6.8%For more information regarding the value of a property, please contact us for a free consultation.
3 Beds
3.5 Baths
3,294 SqFt
SOLD DATE : 04/03/2023
Key Details
Sold Price $1,300,000
Property Type Single Family Home
Sub Type Single Family Residence
Listing Status Sold
Purchase Type For Sale
Square Footage 3,294 sqft
Price per Sqft $394
MLS Listing ID 73057239
Sold Date 04/03/23
Style Cape
Bedrooms 3
Full Baths 3
Half Baths 1
HOA Y/N false
Year Built 2022
Annual Tax Amount $4,316
Tax Year 2022
Lot Size 0.660 Acres
Acres 0.66
Property Description
OPEN HOUSES CANCELLED 2/11 & 2/12. Welcome to 109 Old Main St. where new construction meets classic charm. No detail was spared in renovating this Marshfield Hills gem, from its low maintenance, high quality Hardy plank exterior to its elevated, timeless interior design. The center piece of this home is the chef’s kitchen with custom in-set cabinets, 11 ft quartz island, and 36” Thermador appliance package. Natural light splashes through the 12 ft slider into the open dining/living area, highlighting the solid oak floors and impressive architectural molding. The versatile floor plan of this expanded cape offers the option of 1 level living with a luxurious primary suite and laundry on the 1st floor. The 2nd level includes 2 add'l bedrooms, 2 stunning bathrooms, additional laundry, flex space perfect for a home office and a spacious family room for more room to relax! Marble bathrooms, polished nickel fixtures, heated garage, irrigation - the list goes on! Walk to General Store!
Location
State MA
County Plymouth
Zoning R-1
Direction 3A to Old Main or Highland; Intersection of Highland, Pleasant and Old Main
Rooms
Basement Partial, Garage Access, Sump Pump, Unfinished
Primary Bedroom Level Main
Kitchen Flooring - Hardwood, Window(s) - Bay/Bow/Box, Dining Area, Countertops - Stone/Granite/Solid, Kitchen Island, Cabinets - Upgraded, Open Floorplan, Recessed Lighting, Stainless Steel Appliances, Wine Chiller, Gas Stove, Lighting - Sconce, Crown Molding
Interior
Interior Features Closet/Cabinets - Custom Built, Countertops - Stone/Granite/Solid, Wet bar, Recessed Lighting, Crown Molding, Bathroom - Full, Bathroom - Tiled With Shower Stall, Lighting - Sconce, Ceiling - Coffered, Dining Area, Breakfast Bar / Nook, Open Floor Plan, Slider, Home Office, Bathroom, Living/Dining Rm Combo, Bonus Room
Heating Heat Pump, Ductless
Cooling Ductless
Flooring Marble, Hardwood, Flooring - Hardwood, Flooring - Marble
Appliance Microwave, Freezer, ENERGY STAR Qualified Refrigerator, Wine Refrigerator, ENERGY STAR Qualified Dishwasher, Range Hood, Range - ENERGY STAR, Gas Water Heater, Tankless Water Heater, Utility Connections for Gas Range, Utility Connections for Gas Oven, Utility Connections for Gas Dryer
Laundry Flooring - Marble, Main Level, Gas Dryer Hookup, Washer Hookup, First Floor
Exterior
Exterior Feature Rain Gutters, Professional Landscaping, Sprinkler System
Garage Spaces 2.0
Community Features Shopping, Park, Walk/Jog Trails, Stable(s), Golf, House of Worship, Marina, Private School, Public School
Utilities Available for Gas Range, for Gas Oven, for Gas Dryer, Washer Hookup
Waterfront false
Waterfront Description Beach Front, Ocean, Beach Ownership(Public)
Roof Type Shingle
Total Parking Spaces 4
Garage Yes
Building
Lot Description Corner Lot, Level
Foundation Concrete Perimeter, Granite
Sewer Private Sewer
Water Public
Others
Acceptable Financing Contract
Listing Terms Contract
Read Less Info
Want to know what your home might be worth? Contact us for a FREE valuation!

Our team is ready to help you sell your home for the highest possible price ASAP
Bought with Michelle Larnard • Michelle Larnard Real Estate Group LLC

"My job is to find and attract mastery-based agents to the office, protect the culture, and make sure everyone is happy! "






