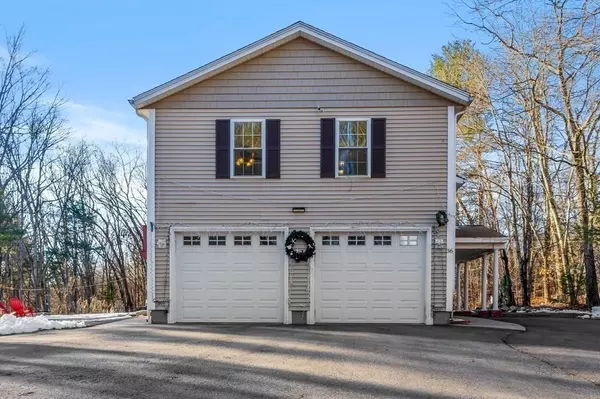$539,900
$539,900
For more information regarding the value of a property, please contact us for a free consultation.
3 Beds
3 Baths
3,022 SqFt
SOLD DATE : 04/06/2023
Key Details
Sold Price $539,900
Property Type Single Family Home
Sub Type Single Family Residence
Listing Status Sold
Purchase Type For Sale
Square Footage 3,022 sqft
Price per Sqft $178
MLS Listing ID 73066097
Sold Date 04/06/23
Style Raised Ranch
Bedrooms 3
Full Baths 3
HOA Y/N false
Year Built 1970
Annual Tax Amount $6,558
Tax Year 2022
Lot Size 1.220 Acres
Acres 1.22
Property Description
PRIVATE 3-bedroom, 3-bath Raised Ranch home w/ 2-car garage set on 1.22 acres of land! The main level of this home features an open concept of living room w/slider to deck, large dining room and kitchen w/ center island & desk space. Great flow for entertaining. Main bedroom w/ walk-in closet & 3/4 bath w/ tiled shower & double vanity. 2 additional generous sized bedrooms and full bath complete this floor. The ground level offers a family room, 4th bedroom, 3/4 bath, laundry/ mudroom area, an office & a bonus/playroom. Deck overlooks a secluded backyard, basketball court and new front patio area for outdoor enjoyment. 2-car garage comes w/ built-in storage space. Rock walls line the entrance of the driveway. New furnace, windows, electrical, plumbing, siding, AC (2nd floor only), generator hook up and fully insulated all in 2017. Close to High School, Rte 119 & 13, shopping, area amenities & local recreational spots.
Location
State MA
County Middlesex
Zoning RUR
Direction Rte 13 to Highland St, Wallace Hill Rd, Haynes Rd to Cranberry
Rooms
Family Room Flooring - Laminate
Basement Full, Partially Finished, Interior Entry, Garage Access, Concrete
Primary Bedroom Level First
Dining Room Ceiling Fan(s), Flooring - Wood, Open Floorplan
Kitchen Flooring - Wood, Countertops - Stone/Granite/Solid, Kitchen Island, Open Floorplan, Recessed Lighting
Interior
Interior Features Closet, Bonus Room, Office
Heating Baseboard, Propane
Cooling Central Air
Flooring Flooring - Wall to Wall Carpet, Flooring - Laminate
Appliance Range, Dishwasher, Microwave, Refrigerator, Water Treatment, Water Softener, Propane Water Heater, Tankless Water Heater
Laundry In Basement
Exterior
Exterior Feature Rain Gutters, Storage
Garage Spaces 2.0
Waterfront false
Roof Type Shingle
Total Parking Spaces 6
Garage Yes
Building
Lot Description Cleared
Foundation Concrete Perimeter, Irregular
Sewer Private Sewer
Water Private
Others
Senior Community false
Read Less Info
Want to know what your home might be worth? Contact us for a FREE valuation!

Our team is ready to help you sell your home for the highest possible price ASAP
Bought with Domenica Giordano • Century 21 North East

"My job is to find and attract mastery-based agents to the office, protect the culture, and make sure everyone is happy! "






