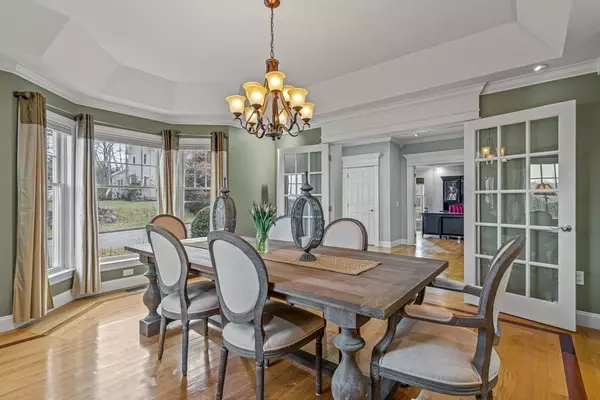$2,360,000
$2,399,000
1.6%For more information regarding the value of a property, please contact us for a free consultation.
5 Beds
4.5 Baths
5,100 SqFt
SOLD DATE : 04/06/2023
Key Details
Sold Price $2,360,000
Property Type Single Family Home
Sub Type Single Family Residence
Listing Status Sold
Purchase Type For Sale
Square Footage 5,100 sqft
Price per Sqft $462
Subdivision West Side/Ambrose
MLS Listing ID 73075010
Sold Date 04/06/23
Style Colonial
Bedrooms 5
Full Baths 4
Half Baths 1
HOA Y/N false
Year Built 2005
Annual Tax Amount $21,903
Tax Year 2022
Lot Size 9,583 Sqft
Acres 0.22
Property Description
**Open house 02/12 cancelled/ offer accepted ** Gorgeous custom built oversized colonial located on Winchesters' West side in desirable Ambrose school district! A stunning foyer welcomes you into this meticulously maintained home w/ woodwork and detail rarely seen. The spacious kitchen, dining & family room boast high ceilings & an open floor plan, great for entertaining w/ access to the level yard & patio. The 2nd floor features a gorgeous primary suite w/ sitting room, gas fireplace, 2 custom built closets & en suite bath w/ soaking tub & double vanity. The 2nd floor includes 3 additional bedrooms/ 2 bathrooms & laundry room. Fully finished basement w/ large media room perfect for movie/game nights & more. The bonus room in the basement can be used as a home gym/or 5th bed w/ full bathroom. Great mudroom directly off the attached 2 car garage & utility room. This home has a complete air purifying system throughout. You will fall in love with this property and all it has to offer..
Location
State MA
County Middlesex
Zoning RDB
Direction Westland to Seneca
Rooms
Family Room Flooring - Hardwood, Open Floorplan, Recessed Lighting
Basement Full, Finished, Walk-Out Access, Interior Entry, Garage Access
Primary Bedroom Level Second
Dining Room Flooring - Hardwood, Window(s) - Bay/Bow/Box, Open Floorplan
Kitchen Flooring - Hardwood, Dining Area, Breakfast Bar / Nook, Open Floorplan, Recessed Lighting, Second Dishwasher, Wine Chiller, Gas Stove
Interior
Interior Features Recessed Lighting, Bathroom - Full, Closet/Cabinets - Custom Built, Home Office, Media Room, Mud Room, Bathroom, Game Room, Central Vacuum, Wet Bar, Internet Available - Unknown
Heating Forced Air, Radiant, Natural Gas
Cooling Central Air
Flooring Tile, Marble, Hardwood, Wood Laminate, Flooring - Hardwood, Flooring - Stone/Ceramic Tile, Flooring - Laminate
Fireplaces Number 3
Fireplaces Type Family Room, Living Room, Master Bedroom
Appliance Oven, Dishwasher, Disposal, Trash Compactor, Countertop Range, Refrigerator, Freezer, Washer, Dryer, Wine Refrigerator, Utility Connections for Gas Range
Laundry Second Floor
Exterior
Exterior Feature Rain Gutters, Professional Landscaping, Sprinkler System, Stone Wall
Garage Spaces 2.0
Community Features Public Transportation, Shopping, Public School
Utilities Available for Gas Range
Roof Type Shingle
Total Parking Spaces 6
Garage Yes
Building
Foundation Concrete Perimeter
Sewer Public Sewer
Water Public
Schools
Elementary Schools Ambrose
Middle Schools Mccall
High Schools Whs
Read Less Info
Want to know what your home might be worth? Contact us for a FREE valuation!

Our team is ready to help you sell your home for the highest possible price ASAP
Bought with Kim Covino & Co. Team • Compass

"My job is to find and attract mastery-based agents to the office, protect the culture, and make sure everyone is happy! "






