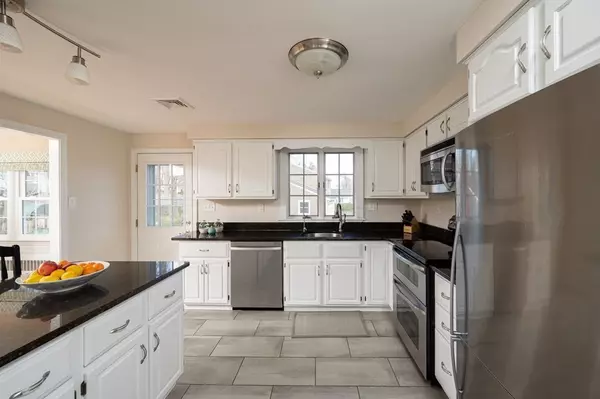$912,000
$899,000
1.4%For more information regarding the value of a property, please contact us for a free consultation.
3 Beds
2 Baths
2,206 SqFt
SOLD DATE : 04/10/2023
Key Details
Sold Price $912,000
Property Type Single Family Home
Sub Type Single Family Residence
Listing Status Sold
Purchase Type For Sale
Square Footage 2,206 sqft
Price per Sqft $413
Subdivision Black Rock Beach
MLS Listing ID 73075617
Sold Date 04/10/23
Style Ranch
Bedrooms 3
Full Baths 2
Year Built 1960
Annual Tax Amount $8,794
Tax Year 2022
Lot Size 0.340 Acres
Acres 0.34
Property Description
This charming 3 bdrm 2 full bth ranch style home is located in a wonderful cul de sac neighborhood just moments away from Black Rock Beach.Enter the home into a light filled living room w/ vaulted ceiling & fireplace.The dining rm w/ custom glass front cabinetry opens to a lovely sunroom w/large windows & vaulted ceiling.A perfect space for a home office or play area.The Kitchen has stainless steel appliances,granite countertops & opens out to a nice sized deck extending the living space to the outdoors.Down the hall is a full bth, two nicely sized bdrms & a primary suite.The lower level offers a lrge bright family room,mudroom area w/ custom built-ins,laundry & extra storage space.From there you have direct access to the two car attached garage,as well as a door to the professionally landscaped yard,play area,outdoor shower & fire pit.The property has central air & is minutes from commuter rail,shopping,restaurants.Don't miss this opportunity to own this adorable home near the ocean.
Location
State MA
County Norfolk
Zoning RB
Direction Forest Ave to Foret Notch
Rooms
Family Room Flooring - Vinyl, Cable Hookup, Exterior Access, Lighting - Overhead
Basement Full, Partially Finished, Walk-Out Access, Interior Entry, Garage Access, Sump Pump, Concrete
Primary Bedroom Level Main
Dining Room Flooring - Hardwood, Flooring - Wood, Lighting - Pendant
Kitchen Flooring - Laminate, Countertops - Stone/Granite/Solid, Countertops - Upgraded, Deck - Exterior, Exterior Access, Gas Stove, Peninsula, Lighting - Pendant
Interior
Interior Features Cathedral Ceiling(s), Ceiling Fan(s), Beamed Ceilings, Lighting - Overhead, Sun Room
Heating Central, Baseboard, Natural Gas
Cooling Central Air
Flooring Wood, Hardwood, Flooring - Wall to Wall Carpet
Fireplaces Number 1
Fireplaces Type Living Room
Appliance Range, Dishwasher, Microwave, Refrigerator, Washer, Dryer, Gas Water Heater, Utility Connections for Gas Range, Utility Connections for Electric Dryer
Laundry In Basement, Washer Hookup
Exterior
Exterior Feature Rain Gutters, Professional Landscaping, Outdoor Shower
Garage Spaces 2.0
Fence Fenced
Community Features Public Transportation, Shopping, Walk/Jog Trails, House of Worship, Marina, Private School, Public School, T-Station
Utilities Available for Gas Range, for Electric Dryer, Washer Hookup, Generator Connection
Waterfront Description Beach Front, Beach Access, Ocean, Walk to, 1/10 to 3/10 To Beach, Beach Ownership(Public)
Roof Type Shingle
Total Parking Spaces 8
Garage Yes
Building
Lot Description Corner Lot
Foundation Concrete Perimeter
Sewer Public Sewer
Water Public
Schools
Elementary Schools Osgood Deerhill
Middle Schools Cohasset Middle
High Schools Cohasset High
Others
Acceptable Financing Contract
Listing Terms Contract
Read Less Info
Want to know what your home might be worth? Contact us for a FREE valuation!

Our team is ready to help you sell your home for the highest possible price ASAP
Bought with The Goodrich Team • Compass

"My job is to find and attract mastery-based agents to the office, protect the culture, and make sure everyone is happy! "






