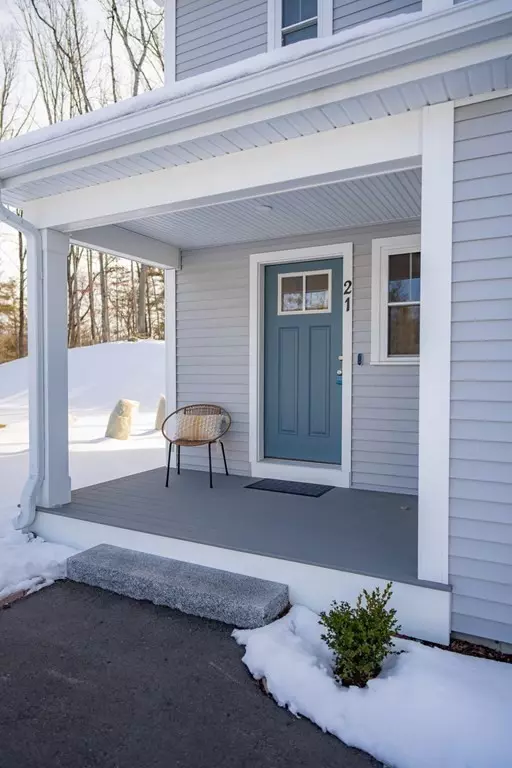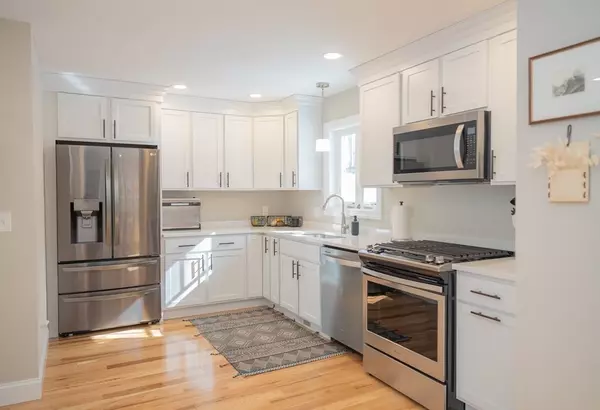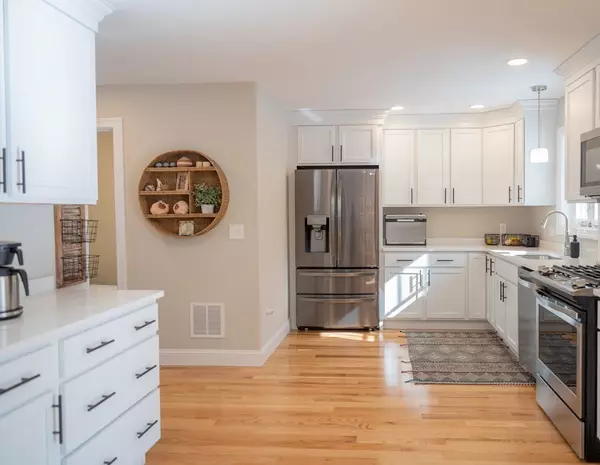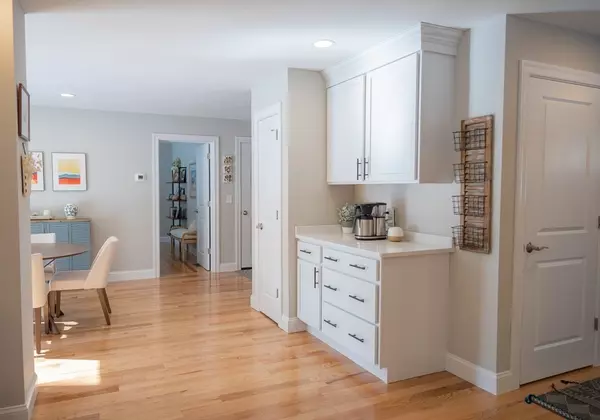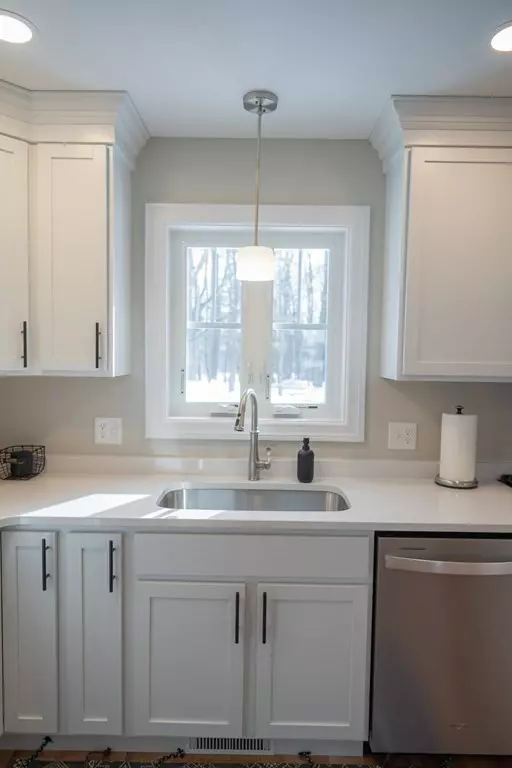$569,900
$529,900
7.5%For more information regarding the value of a property, please contact us for a free consultation.
4 Beds
2.5 Baths
1,833 SqFt
SOLD DATE : 04/12/2023
Key Details
Sold Price $569,900
Property Type Single Family Home
Sub Type Single Family Residence
Listing Status Sold
Purchase Type For Sale
Square Footage 1,833 sqft
Price per Sqft $310
MLS Listing ID 73085099
Sold Date 04/12/23
Style Colonial
Bedrooms 4
Full Baths 2
Half Baths 1
HOA Y/N false
Year Built 2021
Annual Tax Amount $7,437
Tax Year 2023
Lot Size 6,098 Sqft
Acres 0.14
Property Description
Better than new 4 bedroom colonial home located in a quiet cul de sac neighborhood. Flexible floor plan offers 1st floor primary bedroom with 3/4 bath, double sinks and walk in closet. Upgraded full height kitchen cabinets with crown molding, quartz countertop, stainless appliances and custom hardware. The first floor is all hardwood including the staircase. There are lots of large windows which provide plenty of natural light and the slider accesses the rear stone patio. The laundry is located in the first floor 1/2 bath. The 2nd floor has 3 good size bedrooms, full bath, ceiling fans and linen closet. There are custom shades throughout the home. Two car attached garage, high efficiency heating system, tankless hot water heater, central A/C, new gutters, irrigation system and underground utilities. The lower level could be finished for additional living space or just lots of stoarge. Just beautiful!!! Showings begin Friday 1:00
Location
State MA
County Middlesex
Zoning TNR
Direction Heald St to Plainfield Rd to Birch Drive. #21 will be on your right
Rooms
Basement Full, Sump Pump
Primary Bedroom Level First
Dining Room Flooring - Hardwood
Kitchen Flooring - Hardwood, Pantry, Countertops - Stone/Granite/Solid, Cabinets - Upgraded, Stainless Steel Appliances, Gas Stove
Interior
Heating Forced Air, Natural Gas
Cooling Central Air
Flooring Wood, Tile, Carpet
Appliance Microwave, ENERGY STAR Qualified Dishwasher, Range - ENERGY STAR, Gas Water Heater, Tankless Water Heater, Plumbed For Ice Maker, Utility Connections for Gas Range, Utility Connections for Gas Dryer
Laundry Gas Dryer Hookup, First Floor
Exterior
Exterior Feature Rain Gutters, Sprinkler System
Garage Spaces 2.0
Utilities Available for Gas Range, for Gas Dryer, Icemaker Connection
Waterfront false
Roof Type Shingle
Total Parking Spaces 2
Garage Yes
Building
Lot Description Cul-De-Sac
Foundation Concrete Perimeter
Sewer Public Sewer
Water Public
Schools
Elementary Schools Barnum Brook
Middle Schools Nissitissit
High Schools North Middlesex
Read Less Info
Want to know what your home might be worth? Contact us for a FREE valuation!

Our team is ready to help you sell your home for the highest possible price ASAP
Bought with Suzie Crossman • Keller Williams Realty-Merrimack

"My job is to find and attract mastery-based agents to the office, protect the culture, and make sure everyone is happy! "


