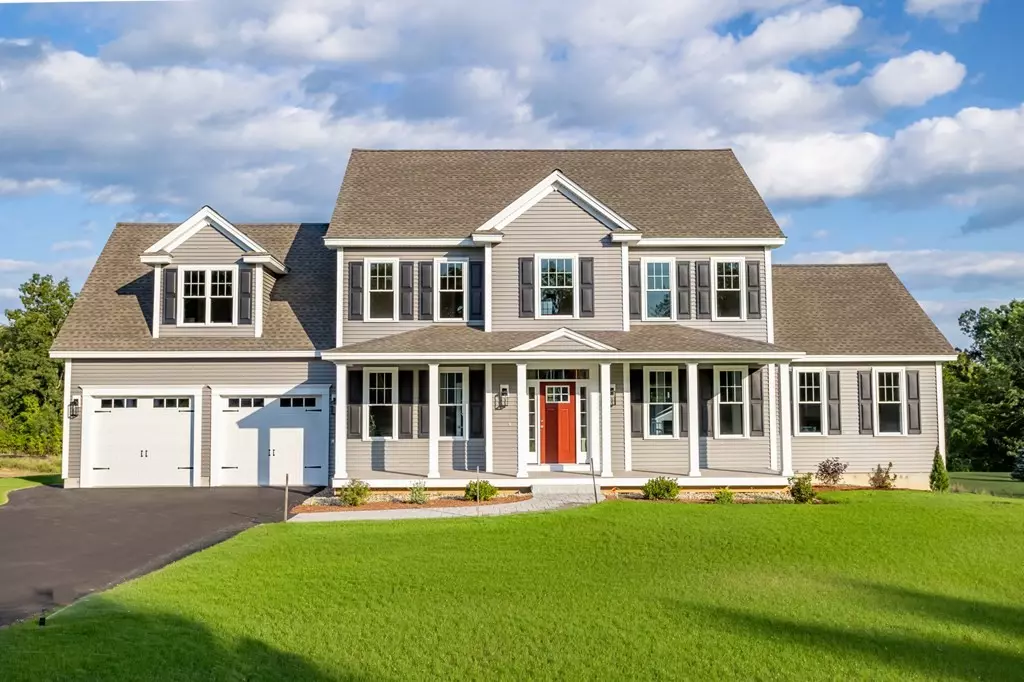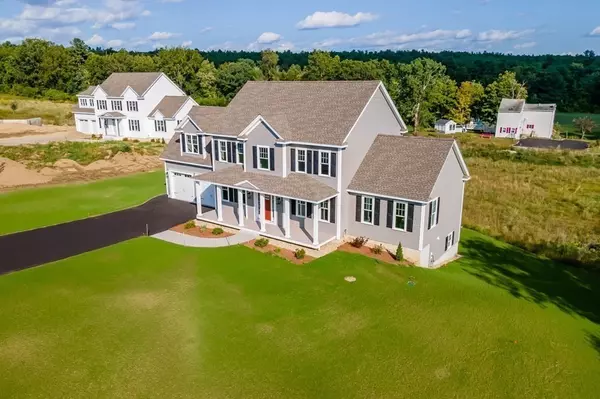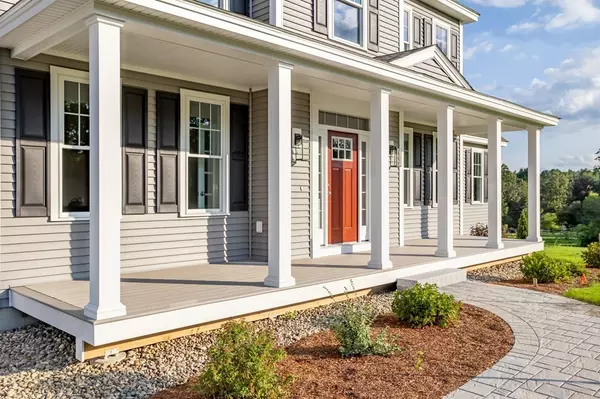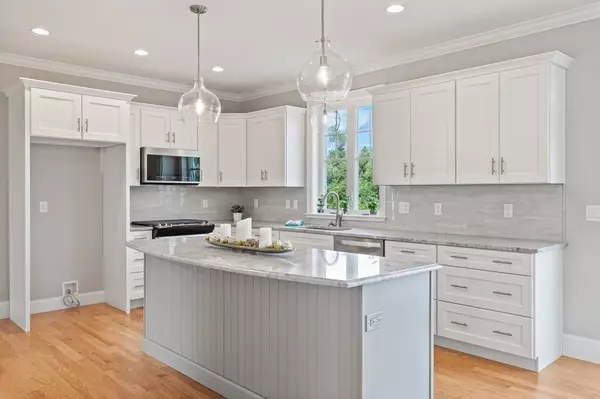$1,199,000
$1,199,000
For more information regarding the value of a property, please contact us for a free consultation.
4 Beds
3.5 Baths
4,012 SqFt
SOLD DATE : 04/20/2023
Key Details
Sold Price $1,199,000
Property Type Single Family Home
Sub Type Single Family Residence
Listing Status Sold
Purchase Type For Sale
Square Footage 4,012 sqft
Price per Sqft $298
MLS Listing ID 73037438
Sold Date 04/20/23
Style Colonial
Bedrooms 4
Full Baths 3
Half Baths 1
HOA Y/N true
Year Built 2022
Tax Year 2022
Lot Size 1.660 Acres
Acres 1.66
Property Description
Welcome to Bluebird Lane, a brand new cul-de-sac of 9 luxury homes abutting walking trails & conservation land in the beautiful town of Groton! Construction is almost complete & occupancy is available in less than 60 days! Step on to the farmers porch, enter the 2-story foyer, and immediately note the quality & attention to detail in this stunning residence. Level I features 9' ceilings, hardwood floors, tons of crown molding, a mudroom w/ built in storage lockers, and a cabinet packed butlers pantry w/ sink & beverage refrigerator. The eat in kitchen flows into the great room with vaulted ceilings and a corner fireplace. A home office & dedicated DR complete level I. Level II has a laundry room w/ built in shelving & 4 generous bedrooms including a master w/ double WIC's and an en-suite bath w/ a huge tile shower! The professionally finished walk out lower level has 7 full size windows and a full bathroom. This brand new offering has it all!
Location
State MA
County Middlesex
Zoning R
Direction GPS #372 Townsend Road for entrance to the cul-de-sac.
Rooms
Family Room Flooring - Laminate
Basement Full, Finished, Walk-Out Access
Primary Bedroom Level Second
Dining Room Flooring - Hardwood, Chair Rail
Kitchen Flooring - Hardwood, Countertops - Stone/Granite/Solid, Kitchen Island
Interior
Interior Features Bathroom - Full, Bathroom - With Shower Stall, Countertops - Stone/Granite/Solid, Ceiling - Vaulted, Bathroom, Office, Great Room
Heating Propane, Fireplace
Cooling Central Air
Flooring Tile, Laminate, Hardwood, Flooring - Hardwood
Fireplaces Number 1
Appliance Range, Dishwasher, Microwave, Wine Refrigerator
Laundry Flooring - Stone/Ceramic Tile, Second Floor
Exterior
Garage Spaces 2.0
Community Features Shopping, Walk/Jog Trails, Stable(s), Golf, Conservation Area, Public School
Roof Type Shingle
Total Parking Spaces 4
Garage Yes
Building
Lot Description Cul-De-Sac
Foundation Concrete Perimeter
Sewer Private Sewer
Water Public
Architectural Style Colonial
Schools
Elementary Schools Florence Roche
Middle Schools Gd Ms
High Schools Gd Hs
Others
Senior Community false
Read Less Info
Want to know what your home might be worth? Contact us for a FREE valuation!

Our team is ready to help you sell your home for the highest possible price ASAP
Bought with Elizabeth Bain • Commonwealth Standard Realty Advisors
"My job is to find and attract mastery-based agents to the office, protect the culture, and make sure everyone is happy! "






