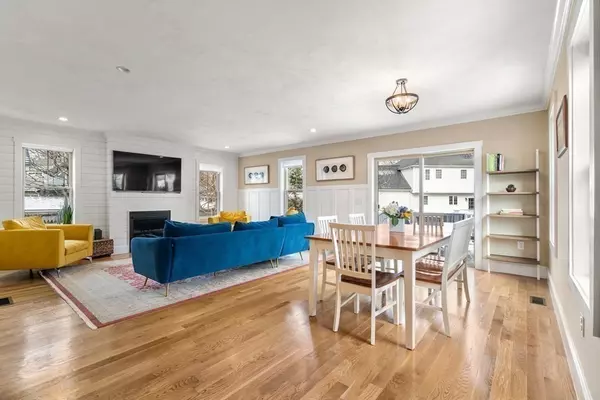$1,075,000
$995,000
8.0%For more information regarding the value of a property, please contact us for a free consultation.
4 Beds
3.5 Baths
2,954 SqFt
SOLD DATE : 04/26/2023
Key Details
Sold Price $1,075,000
Property Type Single Family Home
Sub Type Single Family Residence
Listing Status Sold
Purchase Type For Sale
Square Footage 2,954 sqft
Price per Sqft $363
Subdivision Greenlodge
MLS Listing ID 73077425
Sold Date 04/26/23
Style Colonial
Bedrooms 4
Full Baths 3
Half Baths 1
HOA Y/N false
Year Built 2020
Annual Tax Amount $11,705
Tax Year 2023
Lot Size 6,098 Sqft
Acres 0.14
Property Description
2020 Construction featuring high quality finishes and meticulous attention to detail! This stunning 4 Bedroom, 3.5 Bath Home is close to everything Dedham offers including the Commuter Rail, Town Center, Endicott Estate, and Legacy Place providing value and space with close proximity to Boston. All three schools (Elementary through High School) are within approximately one mile. The 1st floor features open concept Living/Dining Room with hardwood floors, high ceilings, extensive millwork, and gas fireplace that flows into the oversized kitchen with a huge island and stainless steel appliances. Upstairs are 4 Bedrooms and a Laundry Room. The Primary Bedroom is set off from the other Bedrooms adding wonderful privacy and has vaulted ceilings and beautifully tiled shower and double vanity. The 3rd Floor provides versatile space – playroom, family room, home office – and has its own full bath. Outside enjoy the warmer months on your deck over looking the level back yard.
Location
State MA
County Norfolk
Area Ashcroft
Zoning B
Direction Cedar Street TO Turner Street TO Paul Street
Rooms
Basement Full, Bulkhead, Concrete, Unfinished
Primary Bedroom Level Second
Dining Room Flooring - Hardwood, Deck - Exterior, Exterior Access, Open Floorplan, Recessed Lighting, Crown Molding
Kitchen Flooring - Hardwood, Countertops - Stone/Granite/Solid, Kitchen Island, Recessed Lighting, Gas Stove, Crown Molding
Interior
Interior Features Bathroom - 3/4, Bathroom - Tiled With Shower Stall, Closet, Crown Molding, Bathroom - Full, Bathroom, Entry Hall, Bonus Room
Heating Forced Air, Natural Gas
Cooling Central Air
Flooring Wood, Tile, Flooring - Stone/Ceramic Tile, Flooring - Hardwood, Flooring - Laminate
Fireplaces Number 1
Fireplaces Type Living Room
Appliance Range, Dishwasher, Microwave, Refrigerator, Washer, Dryer, Gas Water Heater, Tankless Water Heater, Plumbed For Ice Maker, Utility Connections for Gas Range, Utility Connections for Electric Dryer
Laundry Electric Dryer Hookup, Washer Hookup, Second Floor
Exterior
Exterior Feature Rain Gutters
Garage Spaces 2.0
Fence Fenced/Enclosed
Community Features Public Transportation, Shopping, Pool, Tennis Court(s), Park, Walk/Jog Trails, Golf, Medical Facility, Bike Path, Conservation Area, Highway Access, Public School, Sidewalks
Utilities Available for Gas Range, for Electric Dryer, Washer Hookup, Icemaker Connection
Roof Type Shingle
Total Parking Spaces 2
Garage Yes
Building
Lot Description Level
Foundation Concrete Perimeter
Sewer Public Sewer
Water Public
Architectural Style Colonial
Schools
Elementary Schools Greenlodge
Middle Schools Dedham Ms
High Schools Dedham Hs
Others
Senior Community false
Acceptable Financing Contract
Listing Terms Contract
Read Less Info
Want to know what your home might be worth? Contact us for a FREE valuation!

Our team is ready to help you sell your home for the highest possible price ASAP
Bought with The Muncey Group • Compass
"My job is to find and attract mastery-based agents to the office, protect the culture, and make sure everyone is happy! "






