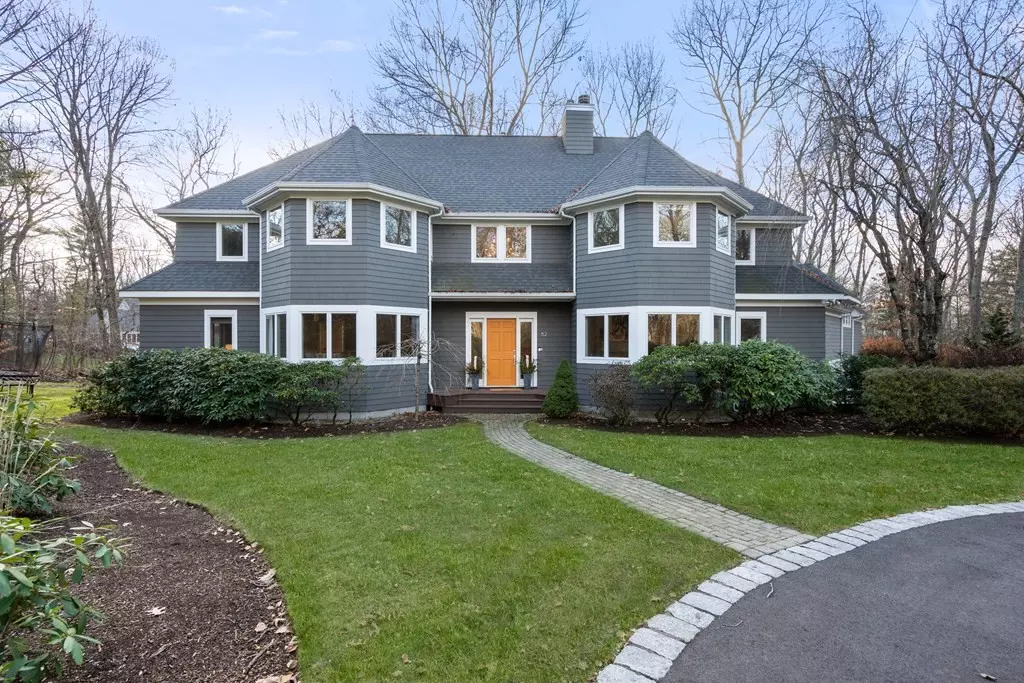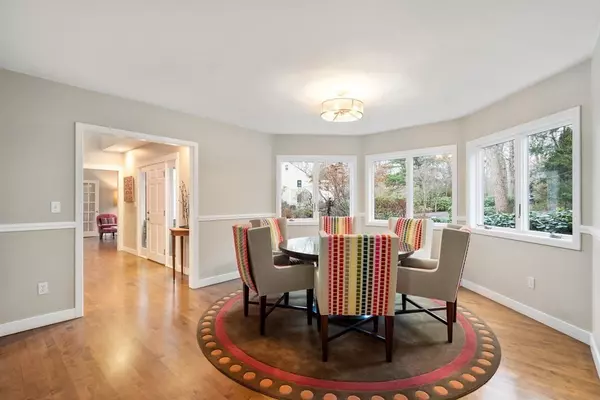$1,650,000
$1,650,000
For more information regarding the value of a property, please contact us for a free consultation.
5 Beds
3 Baths
4,073 SqFt
SOLD DATE : 04/28/2023
Key Details
Sold Price $1,650,000
Property Type Single Family Home
Sub Type Single Family Residence
Listing Status Sold
Purchase Type For Sale
Square Footage 4,073 sqft
Price per Sqft $405
Subdivision Glen Ridge Estates
MLS Listing ID 73071272
Sold Date 04/28/23
Style Colonial, Contemporary
Bedrooms 5
Full Baths 3
Year Built 1999
Annual Tax Amount $18,340
Tax Year 2023
Lot Size 1.730 Acres
Acres 1.73
Property Description
Fabulous Contemporary Colonial perfectly sited at the end of a long private drive and set on approximately 1.73 acres of professionally landscaped grounds. The bright open floor plan with incredible ceiling height is ideal for entertaining and centers around the warm kitchen with dining area that leads to a fabulous screened-in-porch and an expansive deck. An oversized family room features a gas fireplace, custom built-ins and a wall of windows overlooking the spacious backyard. A first-floor bedroom, full bath, dining room, office and mudroom complete the first floor. The second level consists of a stunning primary ensuite with walk-in closet, 3 additional bedrooms, full bath, laundry room and an oversized bonus room. A large, unfinished walk out lower level adds even more potential to this already terrific home. Three car attached garage provides direct access to all three levels. Minutes to Wellesley Center, train, shops and Dover Sherborn middle and high schools.
Location
State MA
County Norfolk
Zoning R1
Direction Pleasant Street to Glen Street
Rooms
Family Room Flooring - Hardwood, Open Floorplan, Recessed Lighting
Basement Full, Walk-Out Access, Concrete
Primary Bedroom Level Second
Dining Room Flooring - Hardwood
Kitchen Flooring - Hardwood, Dining Area, Deck - Exterior, Exterior Access, Open Floorplan, Recessed Lighting, Lighting - Pendant
Interior
Interior Features Ceiling Fan(s), Home Office, Mud Room, Sun Room, Bonus Room
Heating Forced Air, Natural Gas
Cooling Central Air
Flooring Tile, Carpet, Hardwood, Flooring - Hardwood, Flooring - Stone/Ceramic Tile, Flooring - Wood, Flooring - Wall to Wall Carpet
Fireplaces Number 2
Fireplaces Type Family Room, Living Room
Appliance Oven, Dishwasher, Countertop Range, Refrigerator, Gas Water Heater, Tank Water Heater, Utility Connections for Gas Range
Laundry Flooring - Stone/Ceramic Tile, Second Floor
Exterior
Exterior Feature Professional Landscaping, Sprinkler System
Garage Spaces 3.0
Community Features Public Transportation, Shopping, Public School
Utilities Available for Gas Range
Roof Type Shingle
Total Parking Spaces 5
Garage Yes
Building
Lot Description Wooded, Level
Foundation Concrete Perimeter
Sewer Public Sewer
Water Public
Architectural Style Colonial, Contemporary
Schools
Elementary Schools Chickering
Middle Schools Dover-Sherborn
High Schools Dover Sherborn
Read Less Info
Want to know what your home might be worth? Contact us for a FREE valuation!

Our team is ready to help you sell your home for the highest possible price ASAP
Bought with Brian J. Fitzpatrick • Coldwell Banker Realty - Waltham
"My job is to find and attract mastery-based agents to the office, protect the culture, and make sure everyone is happy! "






