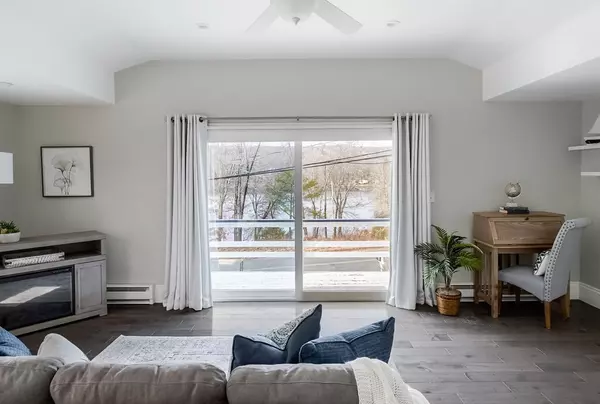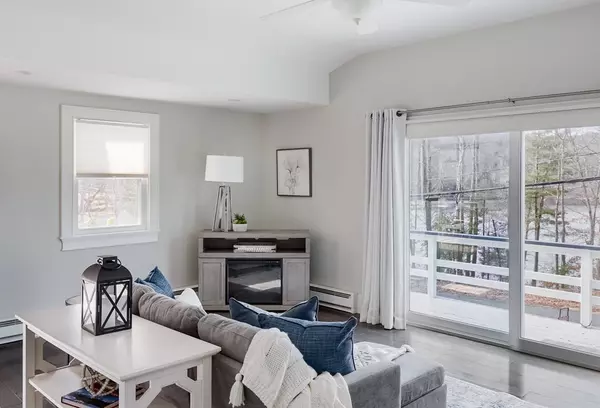$300,000
$274,900
9.1%For more information regarding the value of a property, please contact us for a free consultation.
1 Bed
1.5 Baths
868 SqFt
SOLD DATE : 04/28/2023
Key Details
Sold Price $300,000
Property Type Single Family Home
Sub Type Single Family Residence
Listing Status Sold
Purchase Type For Sale
Square Footage 868 sqft
Price per Sqft $345
MLS Listing ID 73081635
Sold Date 04/28/23
Style Ranch
Bedrooms 1
Full Baths 1
Half Baths 1
HOA Fees $6/ann
HOA Y/N true
Year Built 1967
Annual Tax Amount $2,100
Tax Year 2023
Lot Size 0.950 Acres
Acres 0.95
Property Description
Welcome to the Lake! This gorgeous water view home w/ access to Brookhaven Lake was meticulously renovated in 2018 & reimagined into a beautiful lake retreat. Open concept living area overlooks the lake w/ sliders to the wrap around porch. The bright cabinet filled kitchen has a deep farmer's sink, granite countertop, a full suite of stainless LG appliances & opens out to the side deck to enjoy al fresco dining. The bedrm suite is posh w/ spacious walk in closet, spa bath with radiant floor heat, walk in shower & convenient laundry area. Kloter Farms Garage w/ water & electric built in 2020, provides useful storage options in the side room & pull down rafter areas. Finish the side room for home office/craft/workshop. 3 bedrm septic. Property is a combined 3 lots totaling .95 acres. The large lot and ample frontage on 2 streets provides for the possibility of an addition to expand the house, auxiliary dwelling or buildable lot. Check with town to ascertain verification of options.
Location
State MA
County Worcester
Zoning RR
Direction Rt. 9 to Pierce
Rooms
Basement Crawl Space
Primary Bedroom Level Main
Kitchen Flooring - Hardwood, Dining Area, Countertops - Stone/Granite/Solid, Cabinets - Upgraded, Deck - Exterior, Exterior Access, Slider, Stainless Steel Appliances, Lighting - Pendant
Interior
Heating Electric Baseboard, Radiant, Electric
Cooling None
Appliance Range, Dishwasher, Refrigerator, Washer, Dryer, Electric Water Heater, Utility Connections for Electric Range, Utility Connections for Electric Oven, Utility Connections for Electric Dryer
Laundry First Floor, Washer Hookup
Exterior
Exterior Feature Storage
Garage Spaces 1.0
Community Features Shopping, Pool, Park, Walk/Jog Trails, Stable(s), Medical Facility, Bike Path, Conservation Area, House of Worship, Public School
Utilities Available for Electric Range, for Electric Oven, for Electric Dryer, Washer Hookup, Generator Connection
Waterfront false
Waterfront Description Beach Front, Lake/Pond, 1/10 to 3/10 To Beach, Beach Ownership(Association)
Roof Type Shingle
Total Parking Spaces 5
Garage Yes
Building
Foundation Other
Sewer Private Sewer
Water Private
Schools
Elementary Schools W. Brookfield
Middle Schools Quaboag
High Schools Quaboag
Others
Acceptable Financing Contract
Listing Terms Contract
Read Less Info
Want to know what your home might be worth? Contact us for a FREE valuation!

Our team is ready to help you sell your home for the highest possible price ASAP
Bought with Jeffrey Brooks • Coldwell Banker Realty - Worcester

"My job is to find and attract mastery-based agents to the office, protect the culture, and make sure everyone is happy! "






