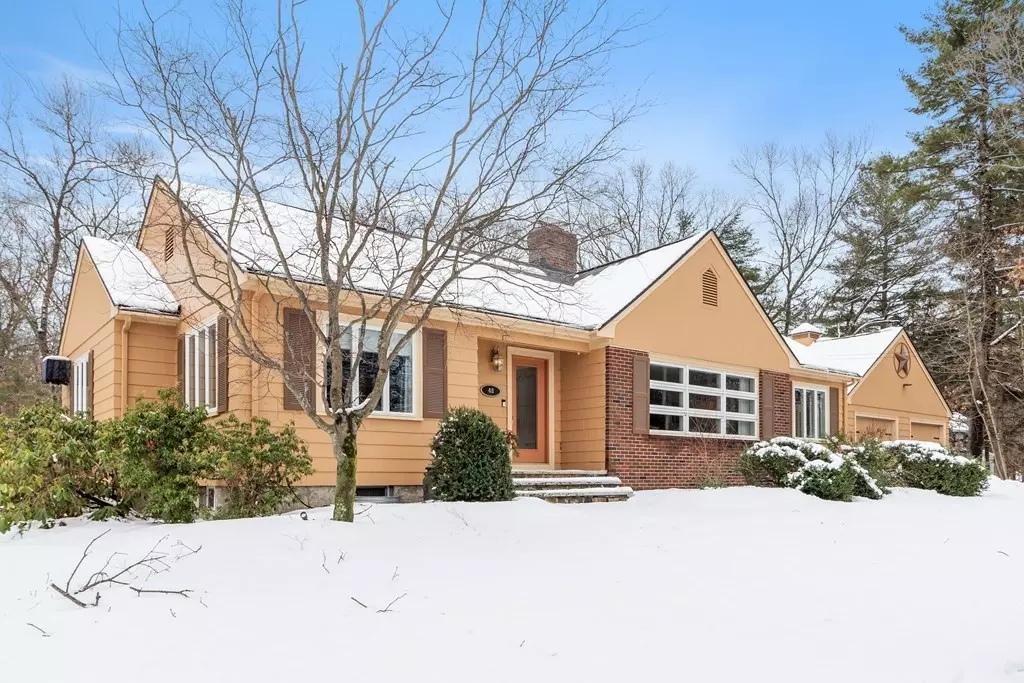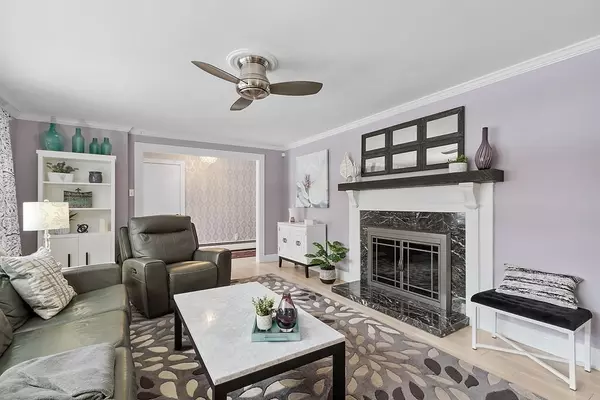$875,000
$899,900
2.8%For more information regarding the value of a property, please contact us for a free consultation.
5 Beds
2.5 Baths
3,349 SqFt
SOLD DATE : 05/03/2023
Key Details
Sold Price $875,000
Property Type Single Family Home
Sub Type Single Family Residence
Listing Status Sold
Purchase Type For Sale
Square Footage 3,349 sqft
Price per Sqft $261
Subdivision Across From Indian Ridge Neighborhood
MLS Listing ID 73074704
Sold Date 05/03/23
Style Ranch
Bedrooms 5
Full Baths 2
Half Baths 1
Year Built 1956
Annual Tax Amount $10,031
Tax Year 2022
Lot Size 1.140 Acres
Acres 1.14
Property Description
AWESOME OPPORTUNITY- to own this Fabulous remodeled 5 bedroom Ranch including an attached 3 Rm,1 bedrm & Bath family/au-pair Suite, In-Law Potential. Impeccable condition. Enjoy the tranquil setting w/ walking trails of the abutting Avis Conservation Land lending privacy to the gorgeous level backyard w/ it's beautiful flowers & gardens. You will love the Open Kit. & Family Rm concept! The fantastic Kitchen has quartz counter tops, tile backsplash, new cabinetry and S/S Appl. Family Rm w/ a new triple slider opens to new composite deck overlooking a spectacular yard! Living Rm features a marble tile face Fireplace w/new mantel & custom pic. window that opens to lovely Dining Rm. with 2 built -in china cabinets. Two large bedrms. on 1st. floor, full bath and 2 additional bedrms. on 2nd fl. Fin. LL - Bonus/Family rm., laundry rm., exercise & storage area. Too many up-dates to list- Located across from Indian Ridge C.C. neighborhood. Close to town, Rte. 93 and train to Boston
Location
State MA
County Essex
Zoning SRB
Direction Andover St. to Dascomb or Rte. 93 to Dascomb
Rooms
Family Room Flooring - Hardwood, Slider
Basement Full, Partially Finished, Sump Pump
Primary Bedroom Level First
Dining Room Flooring - Hardwood, Crown Molding
Kitchen Flooring - Stone/Ceramic Tile, Dining Area, Countertops - Stone/Granite/Solid, Cabinets - Upgraded, Recessed Lighting, Remodeled, Stainless Steel Appliances
Interior
Interior Features Bathroom - Full, Bathroom - With Shower Stall, Cathedral Ceiling(s), Closet, Open Floorplan, Recessed Lighting, Slider, Bathroom - Half, In-Law Floorplan, Sun Room, Bonus Room
Heating Baseboard, Heat Pump, Oil
Cooling Wall Unit(s), Heat Pump, 3 or More, Ductless, Whole House Fan
Flooring Tile, Vinyl, Carpet, Hardwood, Flooring - Vinyl
Fireplaces Number 1
Fireplaces Type Living Room
Appliance Range, Dishwasher, Disposal, Microwave, Refrigerator, Oil Water Heater, Utility Connections for Electric Range, Utility Connections for Electric Dryer
Laundry Dryer Hookup - Electric, Washer Hookup, Flooring - Vinyl, In Basement
Exterior
Exterior Feature Professional Landscaping
Garage Spaces 2.0
Community Features Public Transportation, Shopping, Park, Walk/Jog Trails, Golf, Medical Facility, Conservation Area, Highway Access, House of Worship, Private School, Public School, T-Station
Utilities Available for Electric Range, for Electric Dryer, Washer Hookup
Waterfront false
Roof Type Shingle
Total Parking Spaces 5
Garage Yes
Building
Lot Description Level
Foundation Concrete Perimeter
Sewer Public Sewer
Water Public
Read Less Info
Want to know what your home might be worth? Contact us for a FREE valuation!

Our team is ready to help you sell your home for the highest possible price ASAP
Bought with Burbs to Boston • Compass

"My job is to find and attract mastery-based agents to the office, protect the culture, and make sure everyone is happy! "






