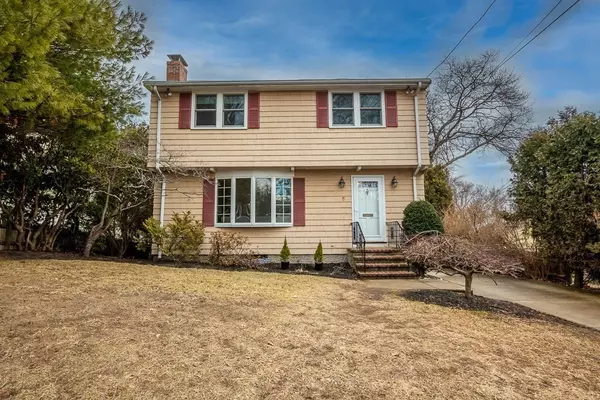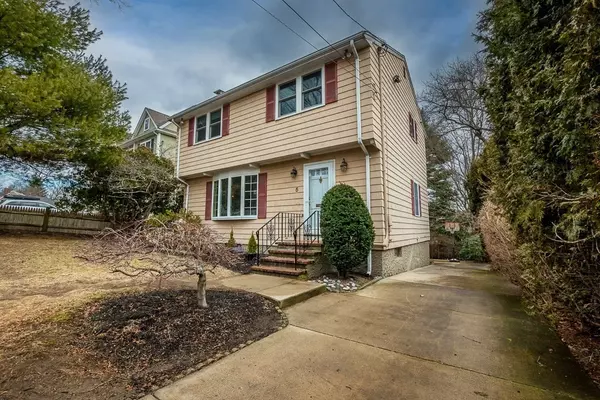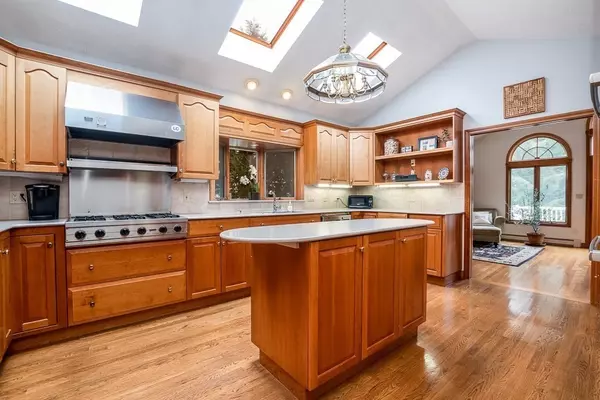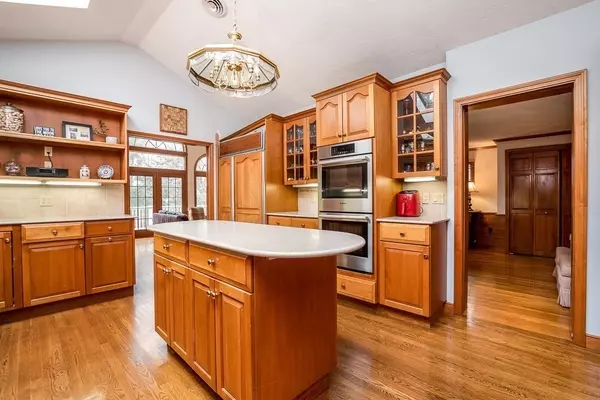$730,000
$739,900
1.3%For more information regarding the value of a property, please contact us for a free consultation.
5 Beds
2.5 Baths
2,332 SqFt
SOLD DATE : 05/04/2023
Key Details
Sold Price $730,000
Property Type Single Family Home
Sub Type Single Family Residence
Listing Status Sold
Purchase Type For Sale
Square Footage 2,332 sqft
Price per Sqft $313
MLS Listing ID 73077549
Sold Date 05/04/23
Style Colonial
Bedrooms 5
Full Baths 2
Half Baths 1
Year Built 1965
Annual Tax Amount $9,332
Tax Year 2022
Lot Size 6,098 Sqft
Acres 0.14
Property Description
Would you rather an unwrapped present or the gift inside? Which is more fun - the tv in the box or set up on your wall? Diamond ring in the jewelry case or on your finger? (on your finger, no question!) 5 Snow Lane is a gift waiting for you inside! With a very deceiving exterior, this home offers more than 2300 sf of living space, plus an additonal 1000+ sf in the walkout finished lower level! From the welcoming entry hall, you'll find the freshly painted living room with fireplace and bay window. Dining room fit for the largest of gatherings. Warm and inviting kitchen with maple cabinetry, center island, double ovens, and a Viking stovetop. Beautiful family room with cathedral ceilings, built in bookcases, and 2nd fireplace. Additional tv room/office space on the main level. Upstairs has 4 bedrooms and a full bath. Lower level has play room, laundry, bath, 5th bonus bedroom, storage and 2 car garage. Forget the drive by, that's just a glimpse. Treat yourself to a full tour!
Location
State MA
County Norfolk
Zoning B
Direction Central to McKinley to Snow
Rooms
Family Room Cathedral Ceiling(s), Closet/Cabinets - Custom Built, Flooring - Hardwood, French Doors
Basement Finished, Walk-Out Access
Primary Bedroom Level Second
Dining Room Flooring - Hardwood, Window(s) - Bay/Bow/Box, Crown Molding
Kitchen Skylight, Flooring - Hardwood, Countertops - Stone/Granite/Solid, Kitchen Island, Gas Stove
Interior
Interior Features Closet/Cabinets - Custom Built, Sitting Room, Play Room
Heating Baseboard, Natural Gas
Cooling None
Flooring Hardwood, Flooring - Hardwood, Flooring - Wall to Wall Carpet
Fireplaces Number 2
Fireplaces Type Family Room, Living Room
Appliance Range, Dishwasher, Disposal, Washer, Dryer, Gas Water Heater, Utility Connections for Gas Range
Laundry In Basement
Exterior
Garage Spaces 2.0
Community Features Public Transportation, Shopping, Pool, Tennis Court(s), Park, Walk/Jog Trails, Golf, Medical Facility, Conservation Area, Highway Access, House of Worship, Private School, Public School, T-Station
Utilities Available for Gas Range
Roof Type Shingle
Total Parking Spaces 3
Garage Yes
Building
Foundation Concrete Perimeter
Sewer Public Sewer
Water Public
Architectural Style Colonial
Schools
Elementary Schools Oakdale
Middle Schools Dedham Middle
High Schools Dedham High
Read Less Info
Want to know what your home might be worth? Contact us for a FREE valuation!

Our team is ready to help you sell your home for the highest possible price ASAP
Bought with Mekkel Blanchard • Cameron Prestige, LLC
"My job is to find and attract mastery-based agents to the office, protect the culture, and make sure everyone is happy! "






