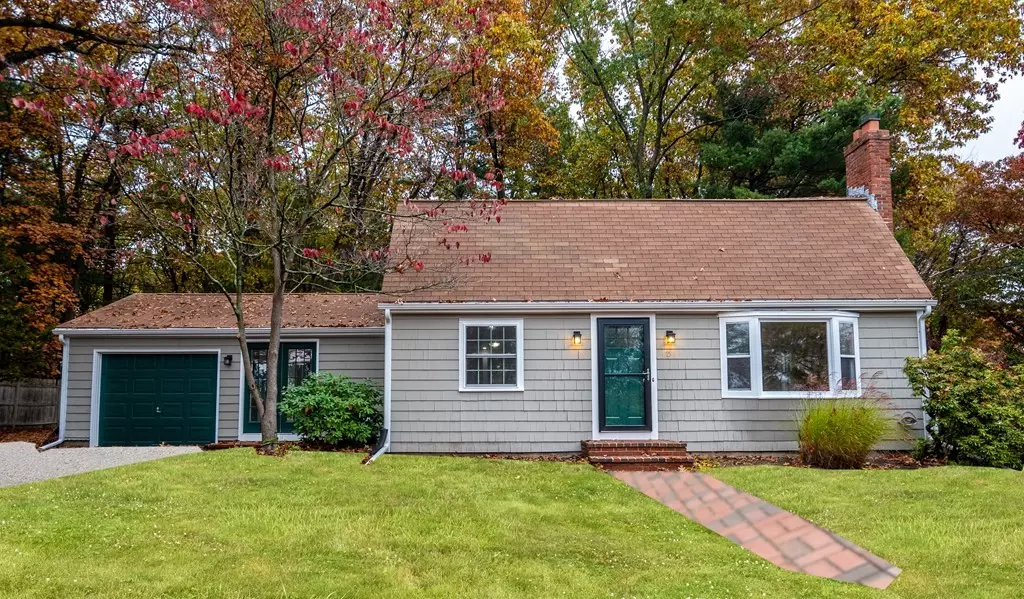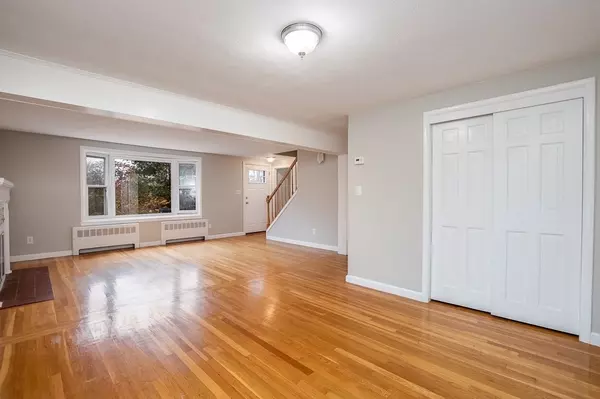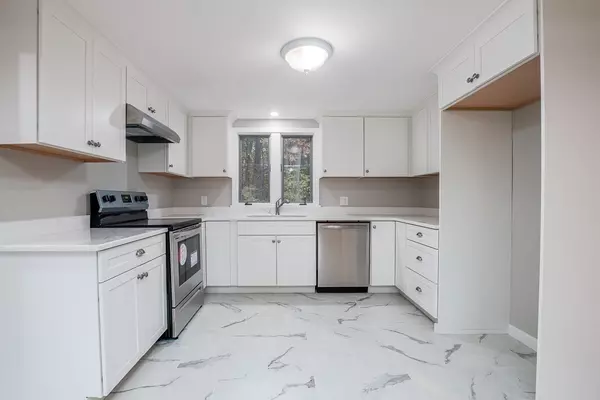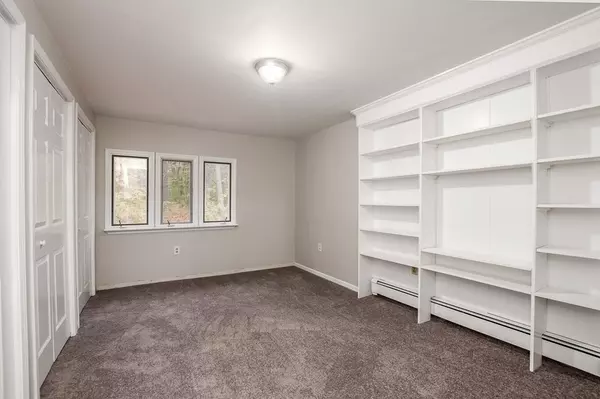$714,000
$729,900
2.2%For more information regarding the value of a property, please contact us for a free consultation.
4 Beds
1.5 Baths
2,145 SqFt
SOLD DATE : 05/12/2023
Key Details
Sold Price $714,000
Property Type Single Family Home
Sub Type Single Family Residence
Listing Status Sold
Purchase Type For Sale
Square Footage 2,145 sqft
Price per Sqft $332
MLS Listing ID 73080106
Sold Date 05/12/23
Style Cape
Bedrooms 4
Full Baths 1
Half Baths 1
HOA Y/N false
Year Built 1954
Annual Tax Amount $7,176
Tax Year 2022
Lot Size 7,405 Sqft
Acres 0.17
Property Description
NEW YEAR! NEW HOME! This home is neat, clean and is ready for its new owners. A four bedroom, one and a half bath oversized Cape style home nestled amongst the trees on a dead end street. The home offers a one car garage and is situated in the Oakdale school district, it is a short distance to the Endicott and Dedham Corporate commuter rail, Legacy Place and highway access. This home has been given a nice new look, freshly painted inside and out.The first floor is home to a bright kitchen with stainless steel appliances, a proper dining room, a fireplace living room open to a den, a full bath, first floor laundry, French doors to the driveway, the main bedroom, along with direct access to the garage. The second floor has the three additional bedrooms and half bath. There are hardwood floors throughout. The basement boasts an open pallet for whatever your household needs; a playroom, a home office, workout area, there is space for it all. Available to show immediately.
Location
State MA
County Norfolk
Zoning B
Direction Rustcraft Road to Central Street and a LEFT onto McKinley Avenue
Rooms
Family Room Recessed Lighting
Basement Full, Partially Finished, Bulkhead
Primary Bedroom Level First
Dining Room Flooring - Hardwood
Kitchen Flooring - Stone/Ceramic Tile, Countertops - Stone/Granite/Solid, Cabinets - Upgraded
Interior
Heating Baseboard, Oil
Cooling None
Flooring Tile, Carpet, Hardwood
Fireplaces Number 1
Fireplaces Type Living Room
Appliance Range, Dishwasher, Oil Water Heater, Utility Connections for Electric Range, Utility Connections for Electric Dryer
Laundry First Floor, Washer Hookup
Exterior
Exterior Feature Storage
Garage Spaces 1.0
Community Features Public Transportation, Shopping, Park, Walk/Jog Trails, Laundromat, Highway Access, House of Worship, Public School, T-Station
Utilities Available for Electric Range, for Electric Dryer, Washer Hookup
Roof Type Shingle
Total Parking Spaces 4
Garage Yes
Building
Lot Description Wooded, Easements, Gentle Sloping
Foundation Concrete Perimeter
Sewer Public Sewer
Water Public
Architectural Style Cape
Schools
Elementary Schools Oakdale
Middle Schools Dedham Middle
High Schools Dedham High
Others
Senior Community false
Acceptable Financing Contract
Listing Terms Contract
Read Less Info
Want to know what your home might be worth? Contact us for a FREE valuation!

Our team is ready to help you sell your home for the highest possible price ASAP
Bought with The Lara & Chelsea Collaborative • Gibson Sotheby's International Realty
"My job is to find and attract mastery-based agents to the office, protect the culture, and make sure everyone is happy! "






