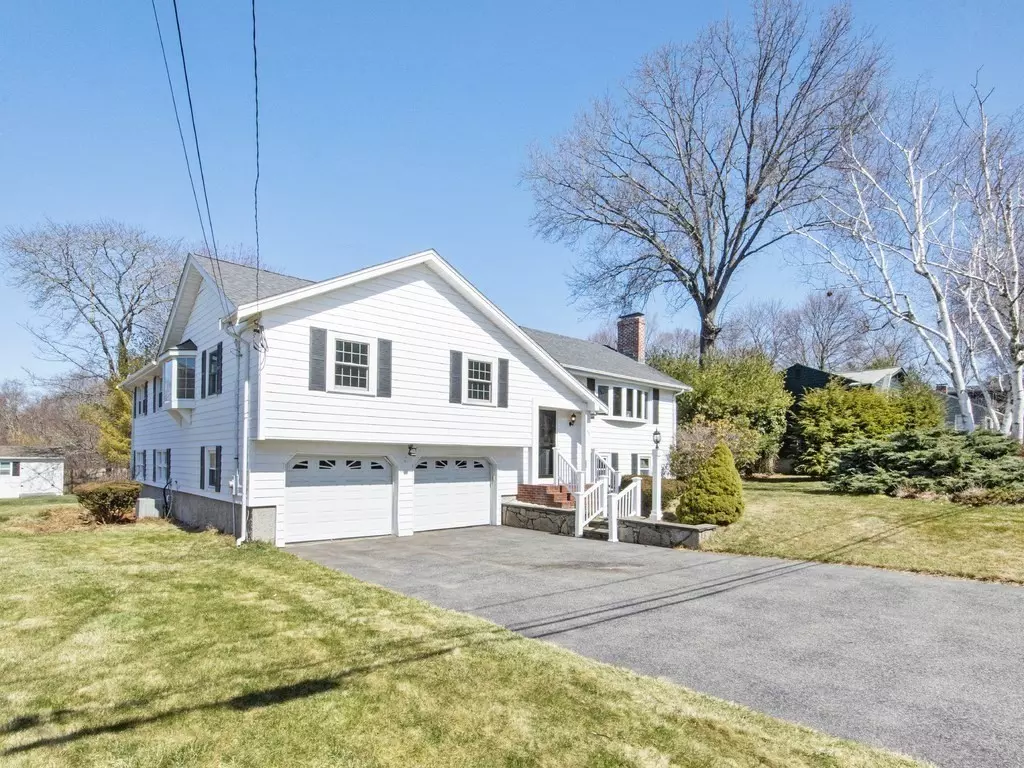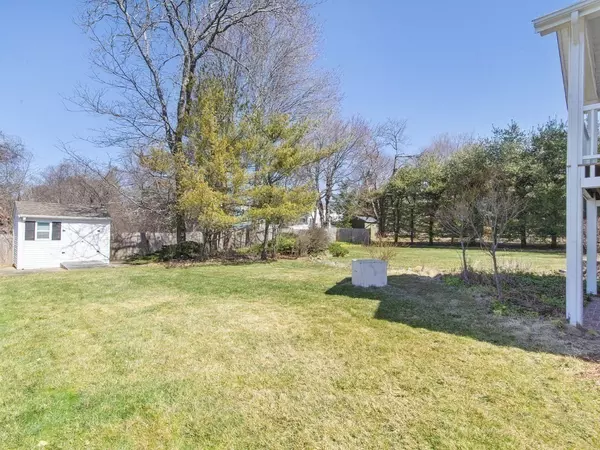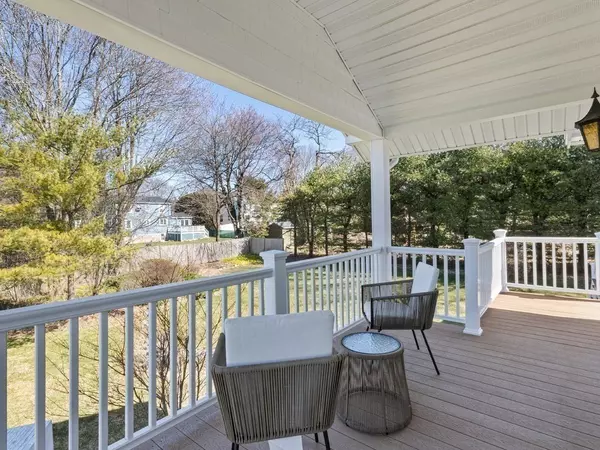$946,500
$899,000
5.3%For more information regarding the value of a property, please contact us for a free consultation.
4 Beds
2.5 Baths
2,963 SqFt
SOLD DATE : 05/17/2023
Key Details
Sold Price $946,500
Property Type Single Family Home
Sub Type Single Family Residence
Listing Status Sold
Purchase Type For Sale
Square Footage 2,963 sqft
Price per Sqft $319
MLS Listing ID 73092338
Sold Date 05/17/23
Style Raised Ranch
Bedrooms 4
Full Baths 2
Half Baths 1
HOA Y/N false
Year Built 1963
Annual Tax Amount $11,344
Tax Year 2023
Lot Size 0.390 Acres
Acres 0.39
Property Description
Welcome home to this beautiful 4 bed, 2.5 bath oversized split-level raised Ranch located in the highly coveted Endicott area of Dedham. This house borders 4+ acres of conservation land and is situated on a 16k+ lot located on a dead end street. Scenic and natural views abound along with mature trees and plantings. Huge primary bedroom suite with cathedral ceilings w/Andersen brand sliders to private covered balcony connecting to deck. Well equipped kitchen with granite counter tops. Large sunny family room w/ Andersen sliders to deck. The expansive bonus room on lower level has sliding doors leading to brick patios and yard with many possible uses including media room, home gym or office. Recent roof and siding, private well for lawn irrigation, central AC, three zone heating, two-car garage, large shed are just some of this well-maintained home's features.
Location
State MA
County Norfolk
Area Endicott
Zoning B
Direction Off of East Street
Rooms
Family Room Flooring - Hardwood, Deck - Exterior, Exterior Access
Basement Full, Partially Finished, Walk-Out Access, Interior Entry, Garage Access, Sump Pump
Dining Room Flooring - Hardwood, Window(s) - Bay/Bow/Box, Lighting - Overhead
Kitchen Ceiling Fan(s), Flooring - Stone/Ceramic Tile, Countertops - Stone/Granite/Solid, Gas Stove, Lighting - Overhead
Interior
Interior Features Bonus Room, Den, Foyer, Internet Available - Broadband
Heating Forced Air, Natural Gas, Fireplace
Cooling Central Air
Flooring Wood, Tile, Carpet, Concrete, Flooring - Wall to Wall Carpet, Flooring - Hardwood, Flooring - Stone/Ceramic Tile
Fireplaces Number 2
Fireplaces Type Living Room
Appliance Range, Dishwasher, Disposal, Microwave, Refrigerator, Washer, Dryer, Gas Water Heater, Tank Water Heater, Plumbed For Ice Maker, Utility Connections for Gas Range, Utility Connections for Gas Oven, Utility Connections for Gas Dryer
Laundry Washer Hookup
Exterior
Exterior Feature Balcony, Rain Gutters, Storage, Sprinkler System, Decorative Lighting, Garden
Garage Spaces 2.0
Fence Fenced/Enclosed, Fenced
Community Features Public Transportation, Shopping, Pool, Tennis Court(s), Park, Golf, Laundromat, Conservation Area, Highway Access, House of Worship, Public School, T-Station, University
Utilities Available for Gas Range, for Gas Oven, for Gas Dryer, Washer Hookup, Icemaker Connection
View Y/N Yes
View Scenic View(s)
Roof Type Asphalt/Composition Shingles
Total Parking Spaces 4
Garage Yes
Building
Lot Description Wooded, Gentle Sloping
Foundation Concrete Perimeter
Sewer Public Sewer
Water Public, Private
Architectural Style Raised Ranch
Schools
Elementary Schools Oakdale
Middle Schools Dedham Middle
High Schools Dedham High
Others
Senior Community false
Read Less Info
Want to know what your home might be worth? Contact us for a FREE valuation!

Our team is ready to help you sell your home for the highest possible price ASAP
Bought with Rabiah Akar • William Raveis R.E. & Home Services
"My job is to find and attract mastery-based agents to the office, protect the culture, and make sure everyone is happy! "






