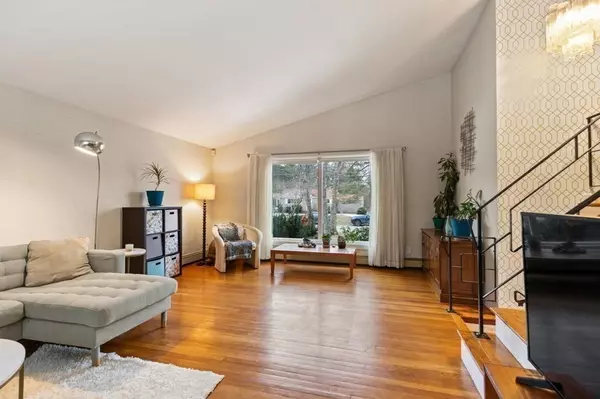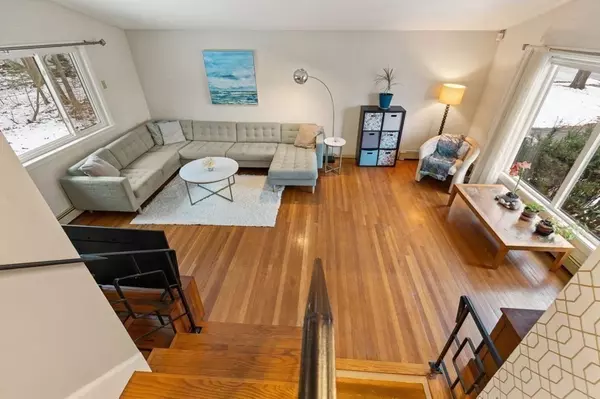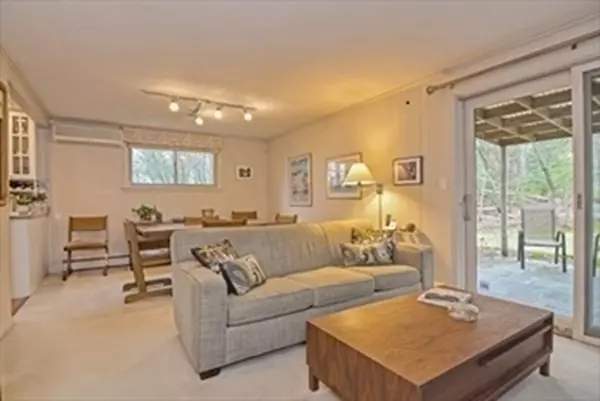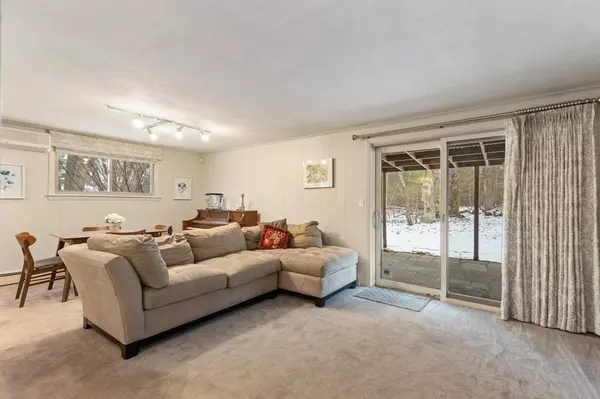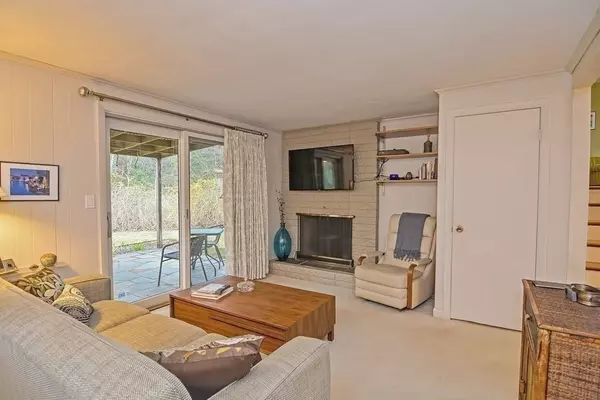$630,000
$625,000
0.8%For more information regarding the value of a property, please contact us for a free consultation.
3 Beds
1.5 Baths
1,756 SqFt
SOLD DATE : 05/12/2023
Key Details
Sold Price $630,000
Property Type Single Family Home
Sub Type Single Family Residence
Listing Status Sold
Purchase Type For Sale
Square Footage 1,756 sqft
Price per Sqft $358
MLS Listing ID 73089872
Sold Date 05/12/23
Bedrooms 3
Full Baths 1
Half Baths 1
HOA Y/N false
Year Built 1960
Annual Tax Amount $10,200
Tax Year 2023
Lot Size 0.940 Acres
Acres 0.94
Property Description
BEST VALUE IN TOWN! SUNDRENCHED contemporary multi-level home in convenient location with a 2 CAR GARAGE! For those looking for an OPEN FLOOR PLAN - this is the home for you! An inviting home full of warmth w/ BEAUTIFUL hardwoods, 3 bedrooms and 1 1/2 baths. Open Kitchen with EATING BAR abuts DINING Room/Living room combo wIth fireplace and slider which opens to COVERED PATIO and BEAUTIFUL PRIVATE 1 acre lot. 21'X14' VAULTED CEILING FAMILY ROOM with HARDWOOD and huge WINDOWS leads up to 3 bedrooms all with HARDWOOD . Remodeled full bath on bedroom level. 1/2 bath and laundry on the 1st floor. Office/Playroom in lower level. Gas Heat. GREAT OPPORTUNITY TO LIVE IN A WONDERFUL TOWN WITH TOP-RANKED SCHOOLS AT AN AFFORDABLE PRICE. Must see to truly appreciate this inviting home. Updates Include: Exterior Painted-1 year, Carpet-1year, Furnace--6 years, Windows-Replaced, Upstairs Bath-Renovated.
Location
State MA
County Norfolk
Zoning RES
Direction Bay Road to East Street to 369 East on left or Pond or Billings to East and house on right
Rooms
Family Room Cathedral Ceiling(s), Flooring - Hardwood
Basement Partially Finished, Interior Entry
Primary Bedroom Level Third
Dining Room Flooring - Wall to Wall Carpet, Open Floorplan
Kitchen Ceiling Fan(s), Flooring - Laminate, Countertops - Stone/Granite/Solid, Breakfast Bar / Nook, Exterior Access, Open Floorplan, Recessed Lighting
Interior
Interior Features Home Office
Heating Baseboard, Natural Gas
Cooling Ductless
Flooring Carpet, Hardwood, Flooring - Wall to Wall Carpet
Fireplaces Number 1
Fireplaces Type Living Room
Appliance Range, Dishwasher, Refrigerator, Washer, Dryer, Gas Water Heater, Utility Connections for Electric Range
Laundry Washer Hookup, First Floor
Exterior
Garage Spaces 2.0
Community Features Public Transportation, Medical Facility, Highway Access, House of Worship, Public School, T-Station
Utilities Available for Electric Range
Waterfront Description Beach Front, Lake/Pond, Beach Ownership(Public)
Roof Type Shingle
Total Parking Spaces 6
Garage Yes
Building
Lot Description Level
Foundation Concrete Perimeter
Sewer Private Sewer
Water Public
Schools
Middle Schools Sharon
High Schools Sharon
Others
Senior Community false
Read Less Info
Want to know what your home might be worth? Contact us for a FREE valuation!

Our team is ready to help you sell your home for the highest possible price ASAP
Bought with Archana Agrawal • Coldwell Banker Realty - Chelmsford

"My job is to find and attract mastery-based agents to the office, protect the culture, and make sure everyone is happy! "


