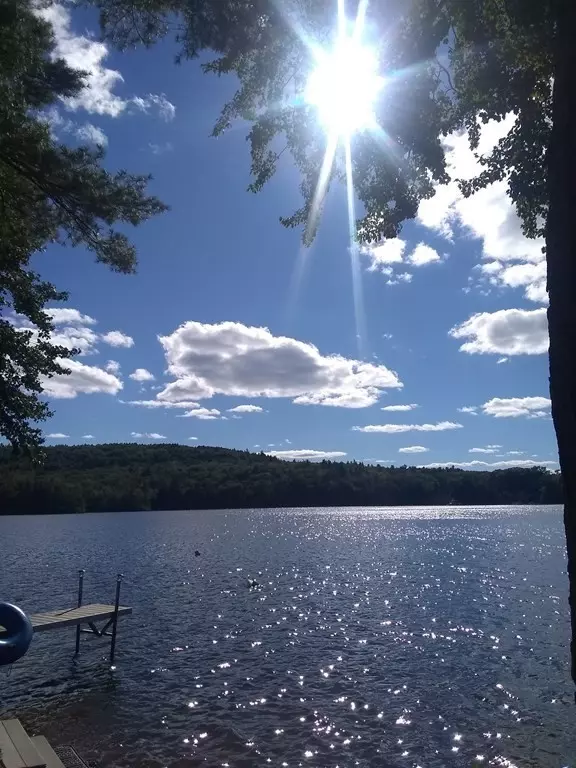$605,000
$599,900
0.9%For more information regarding the value of a property, please contact us for a free consultation.
3 Beds
2 Baths
1,776 SqFt
SOLD DATE : 05/17/2023
Key Details
Sold Price $605,000
Property Type Single Family Home
Sub Type Single Family Residence
Listing Status Sold
Purchase Type For Sale
Square Footage 1,776 sqft
Price per Sqft $340
MLS Listing ID 73010826
Sold Date 05/17/23
Bedrooms 3
Full Baths 2
HOA Y/N true
Year Built 2008
Annual Tax Amount $6,759
Tax Year 2022
Lot Size 0.460 Acres
Acres 0.46
Property Description
Passing Title V inspection! Great year round 3 bedroom family home, with 100 ft of private shoreline. Lots of activities to get your family outside, enjoying nature, and making memories. Why rent a lakeside vacation when you can own it! Excellent school system. Open first floor plan, both levels have been refreshed and renovated. The yard offers many quiet spots to sit and enjoy the lake and mountain views, pleasant breezes, and amazing sunsets. Lakeside fire pit surrounded by hanging swings, screen house, large 3 season porch for your summer guest to stay, 2nd floor deck off the master bedroom with spectacular views. Clean, spring fed lake, low $200 per year HOA fee. 1/4 acre lot across the street for visitor parking or your RVs and boats. Large shed off driveway. All offers welcomed!
Location
State MA
County Worcester
Area North Ashburnham
Zoning Res
Direction Rt 2 West to Rt 140 to Rt 101 North
Rooms
Primary Bedroom Level Second
Dining Room Wood / Coal / Pellet Stove, Ceiling Fan(s), Flooring - Hardwood, Window(s) - Picture, Remodeled
Interior
Interior Features Finish - Sheetrock
Heating Baseboard, Oil
Cooling None
Flooring Wood, Vinyl, Hardwood
Appliance Range, Refrigerator, Washer, Dryer, Oil Water Heater, Tank Water Heater, Plumbed For Ice Maker, Utility Connections for Gas Range, Utility Connections for Gas Oven, Utility Connections for Electric Dryer
Laundry Flooring - Vinyl, Window(s) - Picture, Washer Hookup, Second Floor
Exterior
Exterior Feature Storage, Fruit Trees, Garden
Utilities Available for Gas Range, for Gas Oven, for Electric Dryer, Washer Hookup, Icemaker Connection
Waterfront true
Waterfront Description Waterfront, Lake, Dock/Mooring, Frontage, Direct Access, Private
View Y/N Yes
View Scenic View(s)
Roof Type Shingle
Total Parking Spaces 5
Garage No
Building
Foundation Block
Sewer Private Sewer
Water Private
Schools
Elementary Schools Jr Briggs
Middle Schools Overlook Middle
High Schools Oakmont Region
Others
Senior Community false
Read Less Info
Want to know what your home might be worth? Contact us for a FREE valuation!

Our team is ready to help you sell your home for the highest possible price ASAP
Bought with Blood Team • Keller Williams Realty - Merrimack

"My job is to find and attract mastery-based agents to the office, protect the culture, and make sure everyone is happy! "






