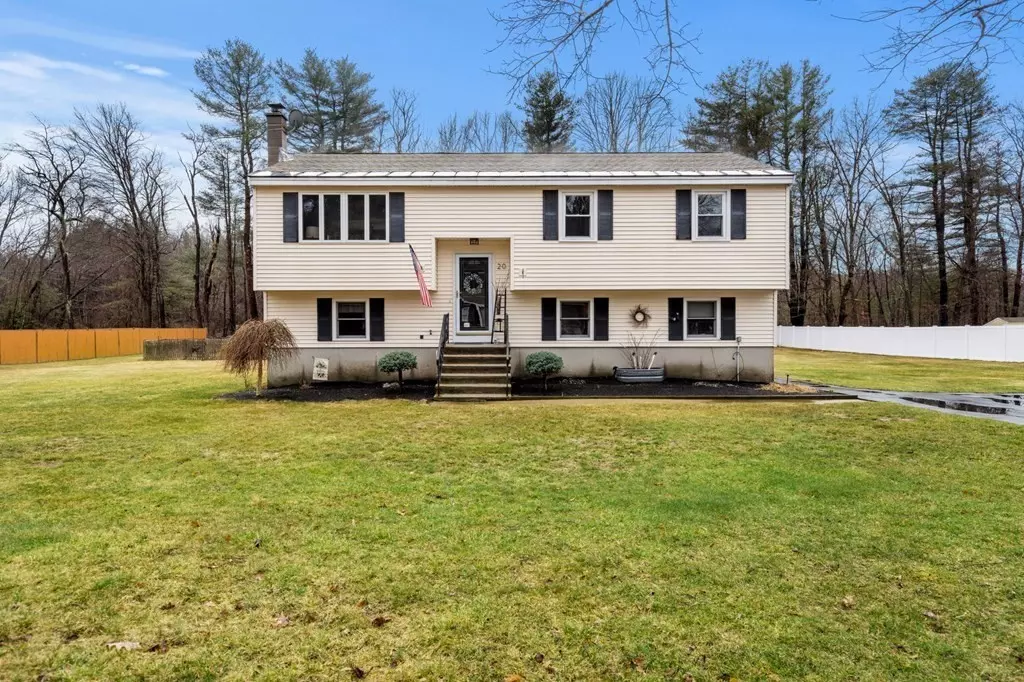$612,000
$565,000
8.3%For more information regarding the value of a property, please contact us for a free consultation.
4 Beds
2 Baths
2,270 SqFt
SOLD DATE : 05/18/2023
Key Details
Sold Price $612,000
Property Type Single Family Home
Sub Type Single Family Residence
Listing Status Sold
Purchase Type For Sale
Square Footage 2,270 sqft
Price per Sqft $269
MLS Listing ID 73094329
Sold Date 05/18/23
Bedrooms 4
Full Baths 2
HOA Y/N false
Year Built 1983
Annual Tax Amount $7,313
Tax Year 2023
Lot Size 0.700 Acres
Acres 0.7
Property Description
Clean Sunny 4 Bedroom / 2 Bathroom Home on GREAT Cul de Sac street in Amesbury, situated on a large level lot with an expansive backyard. Beautiful farmland and rural vistas on the drive approaching this street! And the location close to Southern NH and 495/95/1 highway access makes this an ideal location, whether working from home or commuting. Newer windows, interior paint & stunning hardwood floors on the main living level along with Central Air Conditioning. Enjoy the open floor plan in the living, kitchen dining area & the family room downstairs, along with oversized mudroom area. All 4 BRs have wood laminate flooring and closets. Excellent shed in yard and heated above ground/inground pool. Lovely perennials in garden area.
Location
State MA
County Essex
Zoning R40
Direction Main or Fern Ave to Congress to Folly Mill Rd to Back River Rd
Rooms
Family Room Wood / Coal / Pellet Stove, Flooring - Wall to Wall Carpet
Basement Finished, Walk-Out Access
Primary Bedroom Level Second
Dining Room Flooring - Hardwood
Kitchen Flooring - Hardwood, Open Floorplan, Slider
Interior
Interior Features Mud Room
Heating Forced Air
Cooling Central Air
Flooring Tile, Carpet, Laminate, Hardwood, Flooring - Stone/Ceramic Tile
Appliance Range, Dishwasher, Disposal, Microwave, Refrigerator, Washer, Dryer, Tank Water Heater, Utility Connections for Electric Range, Utility Connections for Electric Oven
Laundry First Floor
Exterior
Exterior Feature Storage
Pool Heated, Pool - Inground Heated
Community Features Public Transportation, Shopping, Pool, Tennis Court(s), Park, Walk/Jog Trails, Stable(s), Golf, Medical Facility, Bike Path, Conservation Area, Highway Access, House of Worship, Marina, Private School, Public School
Utilities Available for Electric Range, for Electric Oven, Generator Connection
Roof Type Shingle
Total Parking Spaces 6
Garage No
Private Pool true
Building
Lot Description Cul-De-Sac, Level
Foundation Concrete Perimeter
Sewer Public Sewer
Water Public
Schools
Middle Schools Ams
High Schools Ahs
Others
Senior Community false
Acceptable Financing Contract
Listing Terms Contract
Read Less Info
Want to know what your home might be worth? Contact us for a FREE valuation!

Our team is ready to help you sell your home for the highest possible price ASAP
Bought with Ellen Crawford • William Raveis R.E. & Home Services

"My job is to find and attract mastery-based agents to the office, protect the culture, and make sure everyone is happy! "






