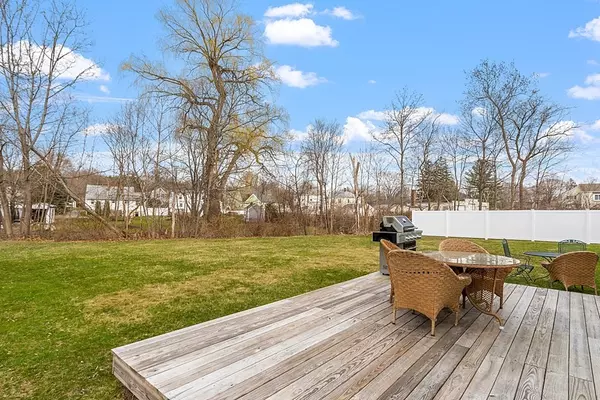$620,000
$639,900
3.1%For more information regarding the value of a property, please contact us for a free consultation.
3 Beds
2 Baths
2,874 SqFt
SOLD DATE : 05/19/2023
Key Details
Sold Price $620,000
Property Type Single Family Home
Sub Type Single Family Residence
Listing Status Sold
Purchase Type For Sale
Square Footage 2,874 sqft
Price per Sqft $215
MLS Listing ID 73096179
Sold Date 05/19/23
Style Cape
Bedrooms 3
Full Baths 2
HOA Y/N false
Year Built 1971
Annual Tax Amount $7,572
Tax Year 2023
Lot Size 0.330 Acres
Acres 0.33
Property Description
Love is in the air with this charming cape! This lovely home offers beautiful hardwoods, updated kitchen, 1st floor bath renovated in 2020, all new exterior doors in 2021, including garage, and all new plumbing in 2020. Lower level has two finished rooms, including a carpeted family room with cabinetry, closet and wet bar, perfect for family fun or entertaining. A second smaller room is versatile with multiple possibilities. The rear yard is spacious with 16' x 20' deck and is fenced on two sides for privacy. All this, and in close proximity to Amesbury center and all it has to offer. Doesn't get much better than this!
Location
State MA
County Essex
Zoning R8
Direction See Mapquest.
Rooms
Family Room Closet, Flooring - Wall to Wall Carpet, Wet Bar
Basement Full, Partially Finished, Interior Entry
Primary Bedroom Level Second
Dining Room Ceiling Fan(s), Flooring - Hardwood, Chair Rail
Kitchen Ceiling Fan(s), Flooring - Stone/Ceramic Tile, Countertops - Stone/Granite/Solid, Lighting - Overhead
Interior
Interior Features Closet, Bonus Room
Heating Baseboard, Natural Gas
Cooling None
Flooring Tile, Carpet, Hardwood, Flooring - Stone/Ceramic Tile
Fireplaces Number 1
Fireplaces Type Living Room
Appliance Range, Dishwasher, Disposal, Microwave, Refrigerator, Gas Water Heater, Utility Connections for Electric Dryer
Laundry In Basement
Exterior
Exterior Feature Storage
Garage Spaces 2.0
Community Features Public Transportation, Shopping, House of Worship, Public School
Utilities Available for Electric Dryer
Roof Type Shingle
Total Parking Spaces 3
Garage Yes
Building
Lot Description Level
Foundation Concrete Perimeter
Sewer Public Sewer
Water Public
Others
Senior Community false
Read Less Info
Want to know what your home might be worth? Contact us for a FREE valuation!

Our team is ready to help you sell your home for the highest possible price ASAP
Bought with Christopher Breen • Bentley's

"My job is to find and attract mastery-based agents to the office, protect the culture, and make sure everyone is happy! "






