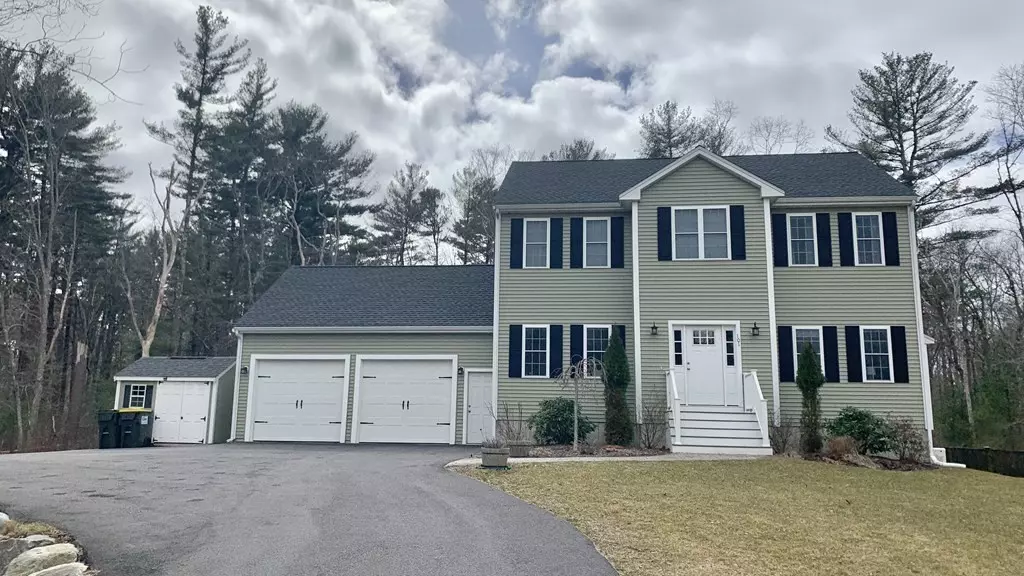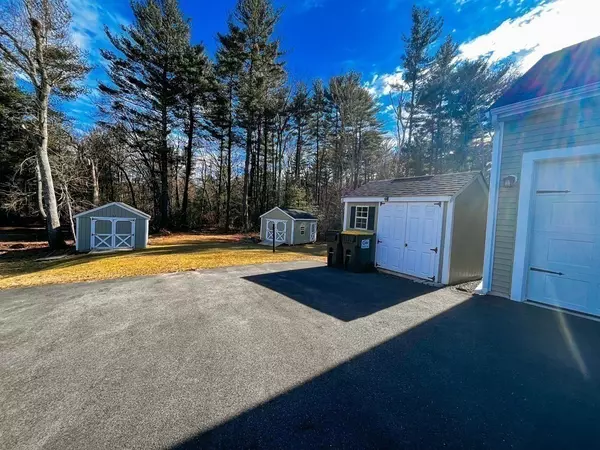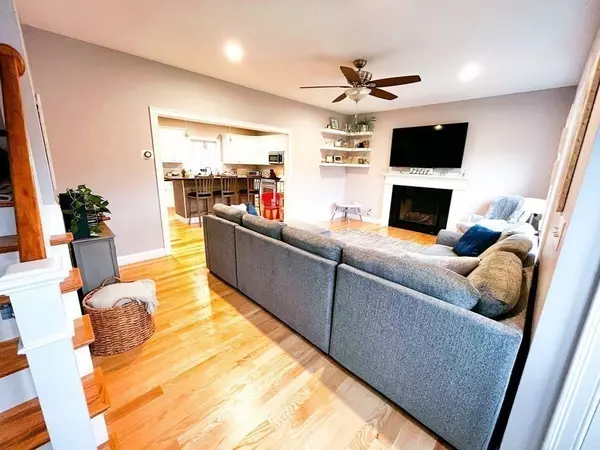$780,000
$799,900
2.5%For more information regarding the value of a property, please contact us for a free consultation.
4 Beds
2.5 Baths
2,900 SqFt
SOLD DATE : 05/16/2023
Key Details
Sold Price $780,000
Property Type Single Family Home
Sub Type Single Family Residence
Listing Status Sold
Purchase Type For Sale
Square Footage 2,900 sqft
Price per Sqft $268
MLS Listing ID 73086778
Sold Date 05/16/23
Style Colonial
Bedrooms 4
Full Baths 2
Half Baths 1
HOA Y/N false
Year Built 2018
Annual Tax Amount $10,477
Tax Year 2022
Lot Size 7.930 Acres
Acres 7.93
Property Description
This well maintained Colonial is A MUST SEE on a private lot with owned conservation area at your back. This young home offers many improvements that will surely impress! Recently finished basement by Owens Corning offers a bright open floor plan w lots of natural light, separate heating zone with Nest thermostats, and walk out access to a newly added patio area surrounded by natural wooded privacy! No power, no problem... there's a new generator to keep your nights bright and days warm! Custom blinds throughout, epoxied garage floor, hardwood flooring w natural satin finish, cleaned carpet in bedrooms, upgraded leathered granite countertops throughout both kitchen and baths, upgraded Blomberg appliances in kitchen, wine refrigerator, and nice washer and dryer to ALL STAY! Second coat on 300+ foot driveway, and three sheds to remain! Whole house water filter added to protect all appliances and Reverse Osmosis water filter at Kit Sink.
Location
State MA
County Plymouth
Zoning Res
Direction Use GPS - Off route 28, near Good Days
Rooms
Family Room Closet, Flooring - Wall to Wall Carpet, Cable Hookup, Exterior Access, Open Floorplan, Recessed Lighting
Basement Full, Finished, Walk-Out Access
Primary Bedroom Level Second
Dining Room Flooring - Hardwood, Window(s) - Bay/Bow/Box, Lighting - Overhead
Kitchen Flooring - Hardwood, Window(s) - Bay/Bow/Box, Dining Area, Pantry, Countertops - Stone/Granite/Solid, Kitchen Island, Deck - Exterior, Exterior Access, Open Floorplan, Recessed Lighting, Stainless Steel Appliances, Wine Chiller, Gas Stove, Lighting - Overhead
Interior
Heating Central, Forced Air, Electric Baseboard, Propane
Cooling Central Air
Flooring Tile, Carpet, Hardwood
Fireplaces Number 1
Fireplaces Type Living Room
Appliance Range, Dishwasher, Microwave, Refrigerator, Freezer, Washer, Dryer, Water Treatment, ENERGY STAR Qualified Refrigerator, Wine Refrigerator, ENERGY STAR Qualified Dryer, Propane Water Heater, Tank Water Heaterless, Utility Connections for Gas Range, Utility Connections for Electric Dryer
Laundry Electric Dryer Hookup, Washer Hookup, Lighting - Overhead, First Floor
Exterior
Exterior Feature Rain Gutters, Storage
Garage Spaces 2.0
Community Features Park, Walk/Jog Trails, Golf, Conservation Area, Public School
Utilities Available for Gas Range, for Electric Dryer, Washer Hookup, Generator Connection
Roof Type Shingle
Total Parking Spaces 10
Garage Yes
Building
Lot Description Wooded, Easements, Underground Storage Tank
Foundation Concrete Perimeter
Sewer Private Sewer
Water Public
Others
Senior Community false
Read Less Info
Want to know what your home might be worth? Contact us for a FREE valuation!

Our team is ready to help you sell your home for the highest possible price ASAP
Bought with Michelle Kelly • Lamacchia Realty, Inc.

"My job is to find and attract mastery-based agents to the office, protect the culture, and make sure everyone is happy! "






