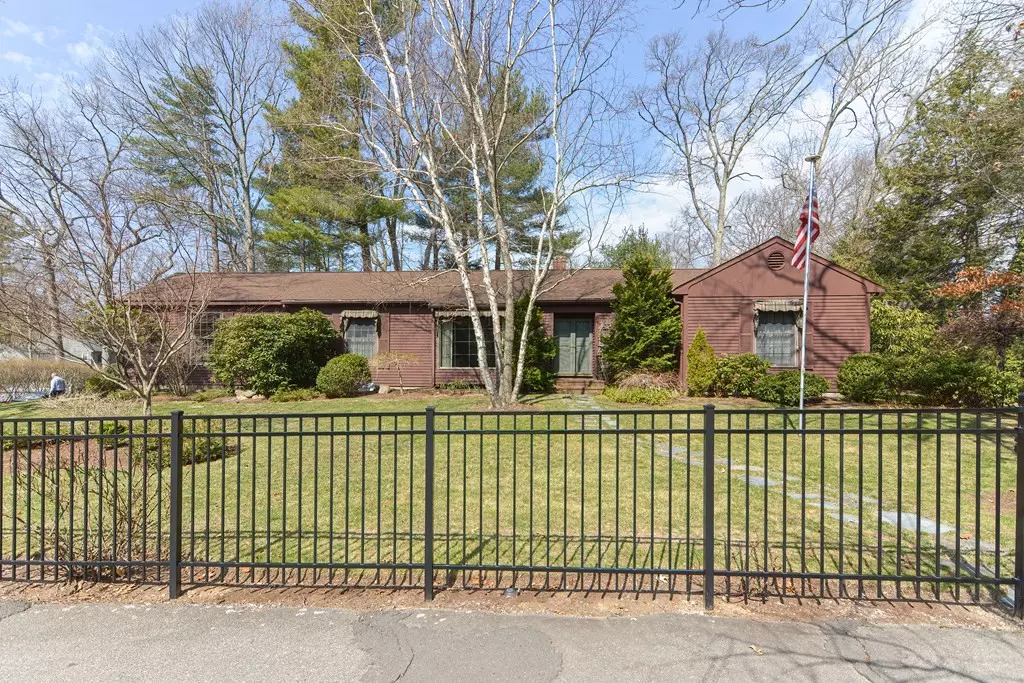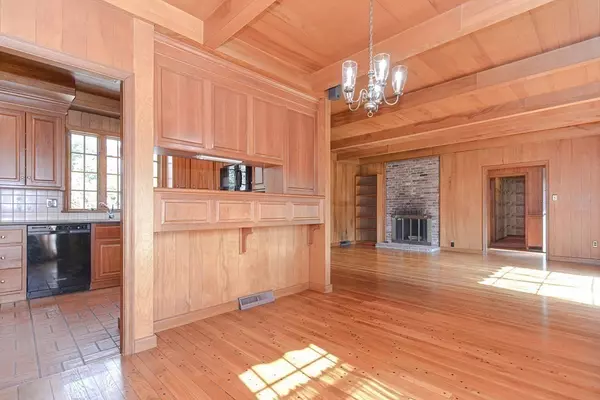$692,600
$695,000
0.3%For more information regarding the value of a property, please contact us for a free consultation.
3 Beds
1.5 Baths
1,699 SqFt
SOLD DATE : 05/22/2023
Key Details
Sold Price $692,600
Property Type Single Family Home
Sub Type Single Family Residence
Listing Status Sold
Purchase Type For Sale
Square Footage 1,699 sqft
Price per Sqft $407
Subdivision Corner Of Country Club Drive (Cul-De-Sac Street)
MLS Listing ID 73095199
Sold Date 05/22/23
Style Ranch
Bedrooms 3
Full Baths 1
Half Baths 1
HOA Y/N false
Year Built 1958
Annual Tax Amount $7,399
Tax Year 2023
Lot Size 0.360 Acres
Acres 0.36
Property Description
***Custom straight Ranch in absolutely mint condition!! Private professionally landscaped lot perfectly sited at the corner of desired Country Club Drive (wonderful family neighborhood & cul-de-sac street). Bright and sunny kitchen featuring cherry cabinets, corian counters, breakfast bar and skylight. Attractive open floor plan that is perfect for entertaining. Spacious fireplaced living room with large picture window, hardwood floors and beamed ceiling. Relax in the heated sun room overlooking the tranquil rear yard with many nice plantings. Quality craftmanship and woodwork throughout. Optional 4th bedroom. Large basement. Young Weil-Mclain hydro air heating system. New central air conditioning. Great commuter location. Easy one floor living. Showings start at Open House Friday 4/7 from 4-6 with additional Open house Saturday 4/8 from 12-2. ***A DISTINCTIVE HOME!!***
Location
State MA
County Norfolk
Zoning Res
Direction Corner of Country Club Drive near Royal Crest Golf Course
Rooms
Basement Full, Sump Pump, Unfinished
Primary Bedroom Level First
Dining Room Flooring - Hardwood
Kitchen Skylight, Closet/Cabinets - Custom Built, Flooring - Vinyl, Countertops - Stone/Granite/Solid
Interior
Interior Features Closet, Den, Sun Room
Heating Oil, Hydro Air
Cooling Central Air
Flooring Vinyl, Hardwood, Flooring - Hardwood
Fireplaces Number 2
Fireplaces Type Living Room
Appliance Range, Dishwasher, Disposal, Trash Compactor, Refrigerator, Washer, Dryer, Water Heater(Separate Booster), Utility Connections for Electric Range, Utility Connections for Electric Oven, Utility Connections for Electric Dryer
Laundry First Floor, Washer Hookup
Exterior
Exterior Feature Rain Gutters, Storage, Professional Landscaping
Garage Spaces 2.0
Community Features Public Transportation, Shopping, Park, Walk/Jog Trails, Golf, Medical Facility, Bike Path, Conservation Area, Highway Access, House of Worship, Private School, Public School, T-Station, Sidewalks
Utilities Available for Electric Range, for Electric Oven, for Electric Dryer, Washer Hookup
Roof Type Shingle
Total Parking Spaces 2
Garage Yes
Building
Lot Description Corner Lot, Wooded, Level
Foundation Concrete Perimeter
Sewer Public Sewer
Water Public
Schools
Elementary Schools Boyden
Middle Schools Bird
High Schools Walpole
Others
Senior Community false
Read Less Info
Want to know what your home might be worth? Contact us for a FREE valuation!

Our team is ready to help you sell your home for the highest possible price ASAP
Bought with Fran Mcdavitt • RE/MAX Real Estate Center

"My job is to find and attract mastery-based agents to the office, protect the culture, and make sure everyone is happy! "






