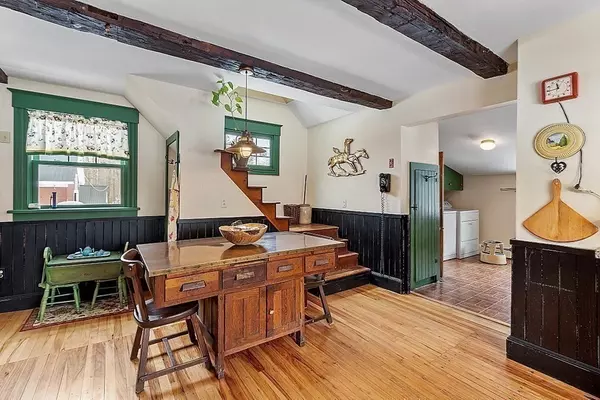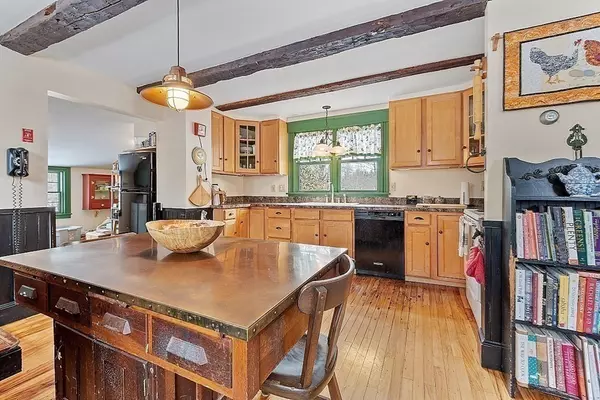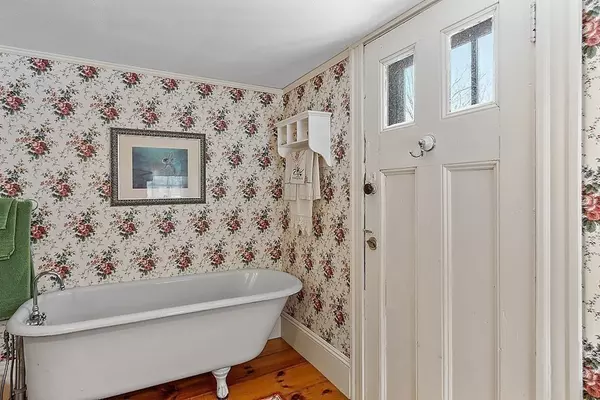$710,000
$699,900
1.4%For more information regarding the value of a property, please contact us for a free consultation.
4 Beds
3 Baths
2,921 SqFt
SOLD DATE : 05/25/2023
Key Details
Sold Price $710,000
Property Type Single Family Home
Sub Type Single Family Residence
Listing Status Sold
Purchase Type For Sale
Square Footage 2,921 sqft
Price per Sqft $243
MLS Listing ID 73088850
Sold Date 05/25/23
Style Craftsman
Bedrooms 4
Full Baths 3
HOA Y/N false
Year Built 1906
Annual Tax Amount $6,218
Tax Year 2023
Lot Size 4.000 Acres
Acres 4.0
Property Description
1907 Arts and Crafts shingle style farmhouse nestled on four picturesque acres. Two fenced in paddocks, wild blackberries, apple and peach trees, high bush blueberries and Concord grapes add to the country charm of this unique horse ready property. This home boasts a large living room with an oversized wood burning fireplace, formal dining room, first floor bedroom with large sitting area and full bathroom that can easily be used for an in-law apartment or office. Open country kitchen with dining area, laundry room and full bath is inviting for everyone. A guest bedroom above the kitchen is a great hideaway from the rest of the house. The second floor has a main bedroom with an adjacent office/nursery and a deck overlooking the woodlands. An additional bedroom and full bath completes the picture. The barn has three stalls, two that are 11x10 and one that is 11x7, a large hayloft above and a large "run-in" under the barn. A heated workshop is an added feature to this home!
Location
State MA
County Middlesex
Zoning RUR
Direction Rte. 119 West to Hillside, left onto Harbor, right onto West Street
Rooms
Family Room Flooring - Wall to Wall Carpet, Exterior Access
Basement Partial, Dirt Floor
Primary Bedroom Level Second
Dining Room Flooring - Wood, Beadboard, Crown Molding
Kitchen Closet/Cabinets - Custom Built, Flooring - Wood, Dining Area, Exterior Access
Interior
Interior Features Office, Internet Available - Unknown
Heating Baseboard, Oil
Cooling None
Flooring Tile, Carpet, Concrete, Hardwood, Flooring - Hardwood
Fireplaces Number 1
Fireplaces Type Living Room
Appliance Range, Dishwasher, Refrigerator, Washer, Dryer, Tank Water Heater, Utility Connections for Electric Range, Utility Connections for Gas Dryer
Laundry Flooring - Hardwood, Main Level, Electric Dryer Hookup, Exterior Access, First Floor, Washer Hookup
Exterior
Fence Fenced/Enclosed
Community Features Shopping, Park, Walk/Jog Trails, Stable(s), Golf, Medical Facility, Laundromat, Bike Path, Conservation Area, House of Worship, Private School, Public School
Utilities Available for Electric Range, for Gas Dryer, Washer Hookup
Waterfront false
Roof Type Rubber, Metal
Total Parking Spaces 4
Garage No
Building
Lot Description Corner Lot, Farm
Foundation Stone
Sewer Private Sewer
Water Public, Private
Schools
Elementary Schools Varnum Brook
Middle Schools Nissitissit
High Schools Nmrhs
Others
Senior Community false
Read Less Info
Want to know what your home might be worth? Contact us for a FREE valuation!

Our team is ready to help you sell your home for the highest possible price ASAP
Bought with Martha Celli • LAER Realty Partners

"My job is to find and attract mastery-based agents to the office, protect the culture, and make sure everyone is happy! "






