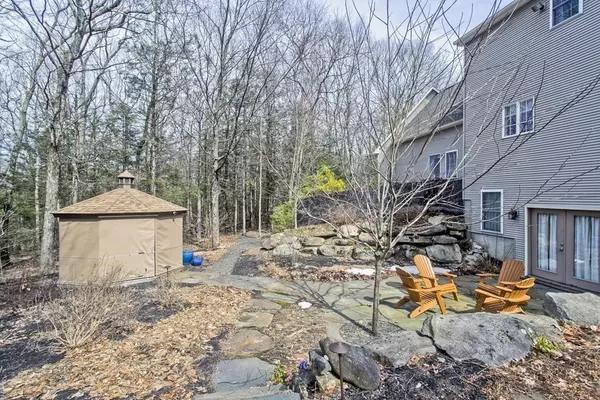$550,000
$550,000
For more information regarding the value of a property, please contact us for a free consultation.
3 Beds
3 Baths
3,234 SqFt
SOLD DATE : 05/31/2023
Key Details
Sold Price $550,000
Property Type Single Family Home
Sub Type Single Family Residence
Listing Status Sold
Purchase Type For Sale
Square Footage 3,234 sqft
Price per Sqft $170
MLS Listing ID 73092668
Sold Date 05/31/23
Style Colonial
Bedrooms 3
Full Baths 2
Half Baths 2
HOA Y/N false
Year Built 1999
Annual Tax Amount $7,729
Tax Year 2023
Lot Size 3.650 Acres
Acres 3.65
Property Description
Pride of ownership shows in every room throughout the house and if that's not enough to get you excited the location will. Situated on a cul-de-sac with over 3 1/2 acres and set back from the road gives you the privacy you desire. Once you enter the home you're invited by a bright reading room that could be a great mudroom as well. The kitchen is right off the mudroom and opens to a dining room. This area is great for entertaining because it also includes a large granite peninsula that defines the space. The hallway leads to a large living room which boasts a wood burning fire place. There is a open staircase from the living room to the billiards room. This room can be turned into whatever the owner would like and has a bathroom as well. The primary suite has cathedral ceilings, a walk-in closet, full bath with a tiled shower. There is a changing room that leads to a bonus room above the garage. The exterior of the home has a goshen stone patio with custom lighting. Many more features
Location
State MA
County Hampshire
Zoning Res
Direction Mountainview Dr to Azalea Way
Rooms
Family Room Flooring - Wall to Wall Carpet, Wet Bar, Exterior Access, Wainscoting
Basement Full, Partially Finished, Walk-Out Access, Interior Entry, Concrete
Primary Bedroom Level Second
Dining Room Closet, Flooring - Hardwood, Open Floorplan
Kitchen Flooring - Vinyl, Countertops - Stone/Granite/Solid, Open Floorplan, Recessed Lighting
Interior
Interior Features Ceiling Fan(s), Bathroom - 1/4, Bonus Room, 1/4 Bath, Internet Available - Broadband
Heating Forced Air, Oil
Cooling Central Air
Flooring Wood, Tile, Vinyl, Carpet, Flooring - Wall to Wall Carpet, Flooring - Vinyl
Fireplaces Number 1
Fireplaces Type Living Room
Appliance Range, Dishwasher, Microwave, Refrigerator, Washer, Dryer, Oil Water Heater, Tank Water Heater, Utility Connections for Electric Range, Utility Connections for Electric Dryer
Laundry First Floor
Exterior
Exterior Feature Rain Gutters, Storage, Decorative Lighting, Garden
Garage Spaces 2.0
Community Features Golf, Public School
Utilities Available for Electric Range, for Electric Dryer
Roof Type Shingle
Total Parking Spaces 4
Garage Yes
Building
Lot Description Cul-De-Sac, Easements, Gentle Sloping
Foundation Concrete Perimeter
Sewer Inspection Required for Sale, Private Sewer
Water Private
Others
Senior Community false
Read Less Info
Want to know what your home might be worth? Contact us for a FREE valuation!

Our team is ready to help you sell your home for the highest possible price ASAP
Bought with Brian Megliola • Coldwell Banker Community REALTORS®

"My job is to find and attract mastery-based agents to the office, protect the culture, and make sure everyone is happy! "






