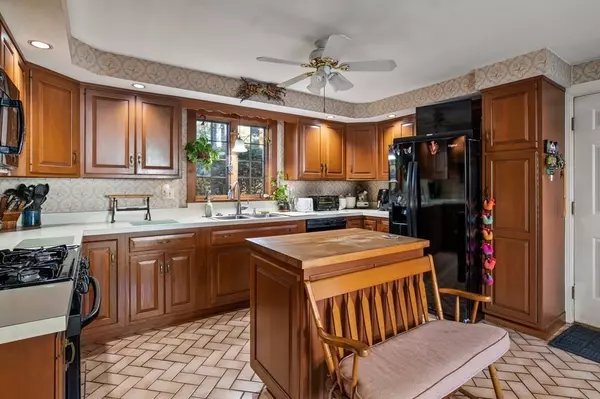$371,275
$379,000
2.0%For more information regarding the value of a property, please contact us for a free consultation.
4 Beds
2 Baths
1,890 SqFt
SOLD DATE : 05/31/2023
Key Details
Sold Price $371,275
Property Type Single Family Home
Sub Type Single Family Residence
Listing Status Sold
Purchase Type For Sale
Square Footage 1,890 sqft
Price per Sqft $196
MLS Listing ID 73056703
Sold Date 05/31/23
Style Cape
Bedrooms 4
Full Baths 2
HOA Y/N false
Year Built 1986
Annual Tax Amount $4,765
Tax Year 2022
Lot Size 0.300 Acres
Acres 0.3
Property Description
A hill location, very well built and maintained, this charming 4 bedroom Cape Cod home is surrounded by lush landscaping for privacy. Two bedrooms and bath on the first floor make for one-floor living. Walk into the spacious, eat-in kitchen with cherry cabinets,updated appliances and an entrance to the attached 2-car garage. The very charming living room with gas fireplace, dining room with pellet stove, slider going out to the private backyard and gazebo for great enjoyment. Second floor with bedrooms, replacement windows, full bath, great storage attic with full house fan for catching the summer breezes from the river. Full basement, 3-zone heating, central vac, alarm system, yard sprinkler system. A quick distance to downtown, Unity Park with all its recreational facilities and the river for any boating fun. Sale is contingent on sellers finding suitable housing.
Location
State MA
County Franklin
Area Turners Falls
Zoning rs
Direction Avenue A, Third St. past Unity Park, top of hill, Carlisle on left side off Millers Falls Road
Rooms
Basement Full, Interior Entry, Concrete
Primary Bedroom Level Second
Interior
Interior Features Central Vacuum
Heating Central, Baseboard, Oil, Propane
Cooling None, Other, Whole House Fan
Flooring Tile, Hardwood
Fireplaces Number 1
Appliance Range, Dishwasher, Disposal, Microwave, Refrigerator, ENERGY STAR Qualified Refrigerator, Vacuum System, Range Hood, Oil Water Heater, Tank Water Heater, Utility Connections for Gas Range, Utility Connections for Electric Range, Utility Connections for Electric Dryer
Laundry First Floor, Washer Hookup
Exterior
Exterior Feature Rain Gutters, Sprinkler System
Garage Spaces 2.0
Community Features Public Transportation, Shopping, Tennis Court(s), Park, Walk/Jog Trails, Golf, Medical Facility, Laundromat, Highway Access, House of Worship, Private School, Public School
Utilities Available for Gas Range, for Electric Range, for Electric Dryer, Washer Hookup
View Y/N Yes
View Scenic View(s)
Roof Type Shingle
Total Parking Spaces 3
Garage Yes
Building
Lot Description Corner Lot, Wooded, Level
Foundation Concrete Perimeter
Sewer Public Sewer
Water Public
Schools
Elementary Schools Hillcrest
Middle Schools Sheffield
High Schools Gill-Montague
Others
Senior Community false
Read Less Info
Want to know what your home might be worth? Contact us for a FREE valuation!

Our team is ready to help you sell your home for the highest possible price ASAP
Bought with Mary Lou Emond • Cohn & Company

"My job is to find and attract mastery-based agents to the office, protect the culture, and make sure everyone is happy! "






