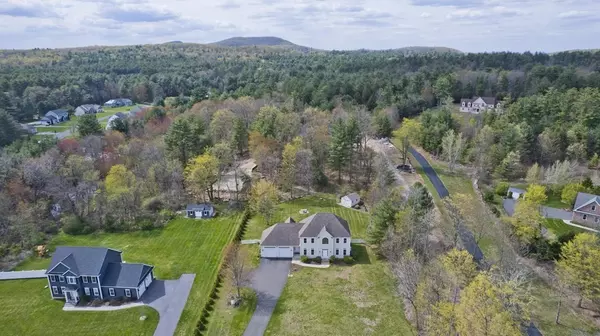$575,000
$560,000
2.7%For more information regarding the value of a property, please contact us for a free consultation.
4 Beds
2.5 Baths
2,618 SqFt
SOLD DATE : 06/05/2023
Key Details
Sold Price $575,000
Property Type Single Family Home
Sub Type Single Family Residence
Listing Status Sold
Purchase Type For Sale
Square Footage 2,618 sqft
Price per Sqft $219
MLS Listing ID 73105242
Sold Date 06/05/23
Style Colonial
Bedrooms 4
Full Baths 2
Half Baths 1
HOA Y/N false
Year Built 2004
Annual Tax Amount $7,391
Tax Year 2023
Lot Size 0.970 Acres
Acres 0.97
Property Description
When opportunity knocks..... Now is your time to answer. This hip-roof colonial sits back from the road with great curb appeal. Let the grand foyer with its cathedral ceilings invite you into this beautiful home. The neutral tones and gleaming hardwood floors let the natural light shine throughout the first floor. The kitchen boasts cherry cabinets, quartz countertops and a gas range. The kitchen also opens up to both the living room and formal dinning room. The living room has a great relaxing vibe with its propane fireplace and large area for a comfy sectional couch. The dinning room is perfect for entertaining any visitors that stop by for a meal. There is a french door off the foyer that leads to the study/den which is perfect for a home office. The main bedroom is on the second floor and features a walk-in closet and bathroom. The spare bath was washer and dryer hookups for your convenience. The 4th bedroom could also be used as a game room with its cathedral ceilings and size.
Location
State MA
County Hampshire
Zoning RES
Direction Bay Rd to Stebbins St
Rooms
Basement Full, Interior Entry, Bulkhead, Concrete, Unfinished
Primary Bedroom Level Second
Dining Room Flooring - Hardwood, Lighting - Pendant
Kitchen Flooring - Hardwood, Pantry, Countertops - Stone/Granite/Solid, Kitchen Island, Deck - Exterior, Exterior Access, Open Floorplan, Recessed Lighting, Stainless Steel Appliances, Gas Stove
Interior
Interior Features Ceiling - Cathedral, Closet, Den, Entry Hall, Mud Room
Heating Baseboard
Cooling Central Air
Flooring Wood, Tile, Carpet, Flooring - Hardwood, Flooring - Stone/Ceramic Tile
Fireplaces Number 1
Fireplaces Type Living Room
Appliance Range, Dishwasher, Microwave, Refrigerator, Oil Water Heater, Utility Connections for Gas Range
Laundry Flooring - Stone/Ceramic Tile, Second Floor
Exterior
Exterior Feature Rain Gutters
Garage Spaces 2.0
Community Features Public Transportation, Tennis Court(s), Walk/Jog Trails, Stable(s), Golf, Medical Facility, Public School
Utilities Available for Gas Range
Roof Type Shingle
Total Parking Spaces 4
Garage Yes
Building
Lot Description Cleared, Level
Foundation Concrete Perimeter
Sewer Private Sewer
Water Private
Others
Senior Community false
Read Less Info
Want to know what your home might be worth? Contact us for a FREE valuation!

Our team is ready to help you sell your home for the highest possible price ASAP
Bought with Kerry Flaherty • Trademark Real Estate

"My job is to find and attract mastery-based agents to the office, protect the culture, and make sure everyone is happy! "






