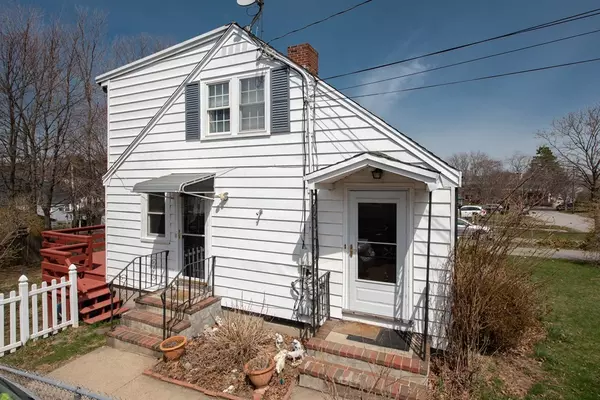$640,000
$599,900
6.7%For more information regarding the value of a property, please contact us for a free consultation.
3 Beds
2 Baths
1,531 SqFt
SOLD DATE : 06/06/2023
Key Details
Sold Price $640,000
Property Type Single Family Home
Sub Type Single Family Residence
Listing Status Sold
Purchase Type For Sale
Square Footage 1,531 sqft
Price per Sqft $418
MLS Listing ID 73098450
Sold Date 06/06/23
Style Cape
Bedrooms 3
Full Baths 2
HOA Y/N false
Year Built 1940
Annual Tax Amount $5,801
Tax Year 2023
Lot Size 6,534 Sqft
Acres 0.15
Property Description
***Best and Highest deadline set. **All offers must be in no later than 6 PM on Tuesday, please make offers good through Wednesday 6 PM***This move in ready home is just waiting for you to come make it your own! Step into the spacious living room with the lovely fireplace and gleaming hardwood floors. A traditional style kitchen boasts room for two chefs with plenty of counter space for cooking, ample amount of cabinets and two windows overlooking the backyard. Formal dining room offers a slider to the oversized deck making Summer entertaining a breeze! Main bedroom offer 2 closets, private bath and is located on the second floor along with a small bedroom or home office! An additional large bedroom on the first floor, full basement, hardwood flooring on the first floor, ceiling fans and more! Spend Summer enjoying the fresh air on the brick patio, roasting smores or having dinner on the deck. Located mins from the beach, Rt 3A, Rt 3, Rt 93, T s
Location
State MA
County Norfolk
Zoning RESA
Direction Faxon Park Road to Faxon Lane to Hardwick
Rooms
Basement Full, Sump Pump, Concrete
Primary Bedroom Level Second
Kitchen Ceiling Fan(s), Flooring - Stone/Ceramic Tile, Countertops - Paper Based
Interior
Interior Features Ceiling Fan(s), Home Office
Heating Forced Air, Natural Gas
Cooling None
Flooring Carpet, Hardwood, Flooring - Wall to Wall Carpet
Fireplaces Number 1
Appliance Range, Refrigerator, Gas Water Heater, Utility Connections for Gas Range, Utility Connections for Gas Oven
Laundry In Basement
Exterior
Community Features Public Transportation, Shopping, Public School, T-Station
Utilities Available for Gas Range, for Gas Oven
Waterfront false
Waterfront Description Beach Front, Ocean, 1 to 2 Mile To Beach
Roof Type Shingle, Rubber
Total Parking Spaces 2
Garage No
Building
Foundation Concrete Perimeter
Sewer Public Sewer
Water Public
Others
Senior Community false
Read Less Info
Want to know what your home might be worth? Contact us for a FREE valuation!

Our team is ready to help you sell your home for the highest possible price ASAP
Bought with Wai Kit Or • V & E Realty

"My job is to find and attract mastery-based agents to the office, protect the culture, and make sure everyone is happy! "






