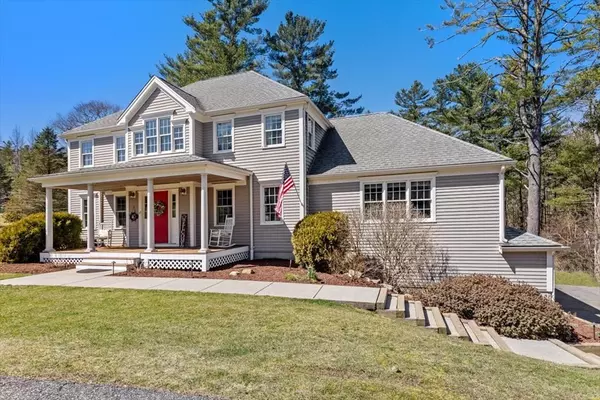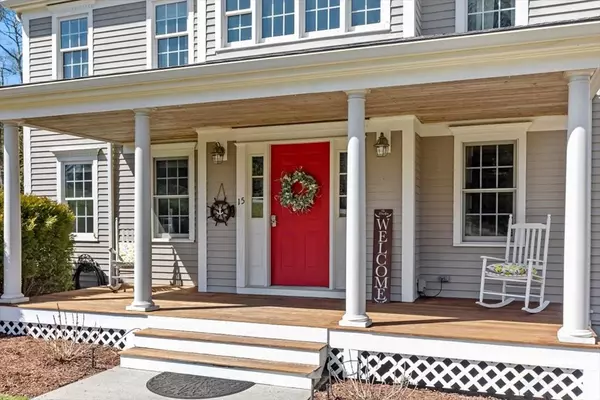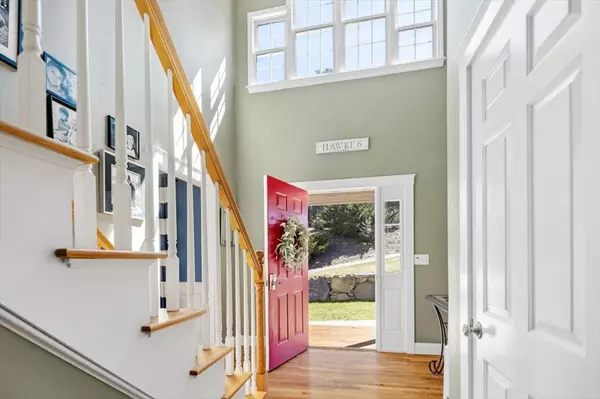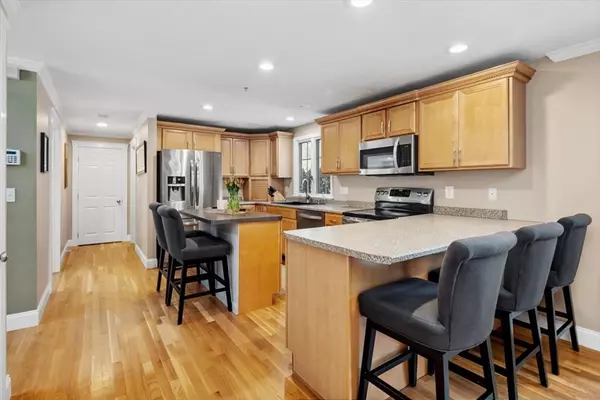$710,000
$649,000
9.4%For more information regarding the value of a property, please contact us for a free consultation.
4 Beds
3.5 Baths
2,992 SqFt
SOLD DATE : 06/07/2023
Key Details
Sold Price $710,000
Property Type Single Family Home
Sub Type Single Family Residence
Listing Status Sold
Purchase Type For Sale
Square Footage 2,992 sqft
Price per Sqft $237
Subdivision Megansett Ridge
MLS Listing ID 73095084
Sold Date 06/07/23
Style Colonial
Bedrooms 4
Full Baths 3
Half Baths 1
HOA Y/N false
Year Built 2000
Annual Tax Amount $4,961
Tax Year 2023
Lot Size 0.920 Acres
Acres 0.92
Property Description
**ALL OFFERS, IF ANY, DUE BY SATURDAY AT 4PM. **This 4 bedroom, 3.5 bathroom Colonial is situated in the desirable Megansett Ridge neighborhood. A .92 private manicured acre lot abutting trailed conservation land. Outdoor shower & stone fire pit, a true outdoor oasis! Grand cathedral foyer leads into a beautiful kitchen with maple cabinetry, stainless steel appliances. Plenty of seating in the kitchen between the L-shaped island and breakfast nook leading into a formal dining room. Spacious cathedral ceiling living room with pellet stove fireplace. A first floor bedroom/office & updated half bath. The second floor features a full bath, three generous sized bedrooms including a primary ensuite & a walk-in closet. Recently updated lower level offers a bonus room/5th bedroom, media room, gym & full bath. Two car attached garage with ample storage space through the entire house. Stroll to the canal & enjoy the scenic ship & boating activity. Short drive to beach & shopping.
Location
State MA
County Barnstable
Zoning R-80
Direction Bournedale Road to Glacier Way
Rooms
Family Room Flooring - Vinyl, Cable Hookup
Basement Full, Finished, Walk-Out Access, Interior Entry
Primary Bedroom Level Second
Dining Room Flooring - Hardwood, French Doors, Wainscoting
Kitchen Flooring - Hardwood, Kitchen Island, Deck - Exterior, Exterior Access, Open Floorplan, Recessed Lighting, Slider, Stainless Steel Appliances
Interior
Interior Features Bathroom - With Shower Stall, Closet, Recessed Lighting, 3/4 Bath, Exercise Room, Bonus Room
Heating Propane
Cooling None
Flooring Tile, Vinyl, Carpet, Hardwood, Flooring - Vinyl
Fireplaces Number 1
Fireplaces Type Living Room
Appliance Range, Dishwasher, Refrigerator, Washer, Dryer, Tank Water Heaterless, Utility Connections for Electric Range, Utility Connections for Electric Dryer
Laundry First Floor, Washer Hookup
Exterior
Exterior Feature Rain Gutters, Sprinkler System, Outdoor Shower, Stone Wall
Garage Spaces 2.0
Community Features Shopping, Walk/Jog Trails, Bike Path, Conservation Area, Highway Access, House of Worship, Public School
Utilities Available for Electric Range, for Electric Dryer, Washer Hookup, Generator Connection
Waterfront Description Beach Front
Roof Type Shingle
Total Parking Spaces 6
Garage Yes
Building
Lot Description Wooded
Foundation Concrete Perimeter
Sewer Private Sewer
Water Private
Schools
Elementary Schools Bournedale
Middle Schools Bourne Middle
High Schools Bourne High
Others
Senior Community false
Read Less Info
Want to know what your home might be worth? Contact us for a FREE valuation!

Our team is ready to help you sell your home for the highest possible price ASAP
Bought with Cheryle West • Coldwell Banker Realty - Waltham

"My job is to find and attract mastery-based agents to the office, protect the culture, and make sure everyone is happy! "






