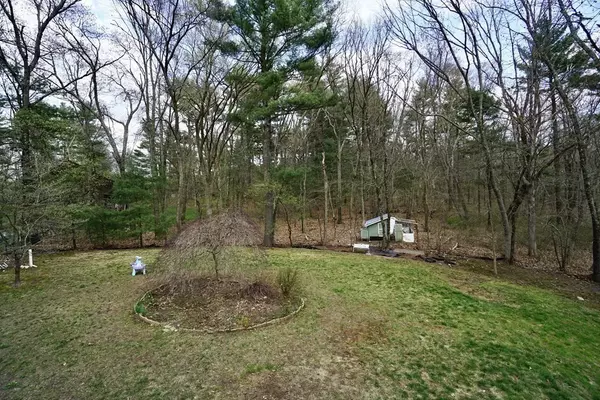$655,000
$624,900
4.8%For more information regarding the value of a property, please contact us for a free consultation.
4 Beds
2 Baths
3,000 SqFt
SOLD DATE : 06/07/2023
Key Details
Sold Price $655,000
Property Type Single Family Home
Sub Type Single Family Residence
Listing Status Sold
Purchase Type For Sale
Square Footage 3,000 sqft
Price per Sqft $218
MLS Listing ID 73101425
Sold Date 06/07/23
Bedrooms 4
Full Baths 2
HOA Y/N false
Year Built 1978
Annual Tax Amount $7,597
Tax Year 2023
Lot Size 2.000 Acres
Acres 2.0
Property Description
Privacy abounds in this custom built tri-level home. Enjoy the serenity and peacefulness from the expansive deck with views and sounds of the brook and pond abutting the property. Walk down the steps into an expansive, private back yard with wooded surroundings, and a custom built chicken coop. The 2 acre lot also includes a large driveway and parking area. Inside there is an open living/dining room with stone fireplace and offers a rustic yet contemporary feeling with wood beams and a vaulted ceiling. The kitchen has been updated with granite counters and stainless appliances. The main level also features 2 bedrooms, and a full bathroom. The upper level has the primary bedroom with terrace, an additional bedroom, and a spacious jack and jill bathroom complete with whirlpool tub and separate shower. Also on this level is a bonus family room with second fireplace. The finished lower has garage access, multiple uses, and includes a wet bar, ample closets, and a walkout to back yard.
Location
State MA
County Norfolk
Zoning R-87
Direction West Street to Spring Street, or West Wrentham Road (RI) turns into Spring Street
Rooms
Family Room Skylight, Vaulted Ceiling(s), Flooring - Laminate, Recessed Lighting
Basement Full, Finished, Walk-Out Access, Garage Access
Primary Bedroom Level Second
Dining Room Flooring - Hardwood, Recessed Lighting, Lighting - Overhead
Kitchen Ceiling Fan(s), Flooring - Hardwood, Dining Area, Balcony / Deck, Pantry, Countertops - Stone/Granite/Solid, Countertops - Upgraded, French Doors, Chair Rail, Deck - Exterior, Exterior Access, Remodeled, Stainless Steel Appliances, Lighting - Overhead
Interior
Interior Features Ceiling Fan(s), Closet - Linen, Closet, Wet bar, Recessed Lighting, Slider, Game Room, Exercise Room, Wet Bar, Internet Available - Broadband, High Speed Internet
Heating Baseboard, Heat Pump, Oil
Cooling Ductless
Flooring Wood, Tile, Carpet, Laminate, Flooring - Wall to Wall Carpet
Fireplaces Number 2
Fireplaces Type Dining Room, Family Room, Living Room
Appliance Range, Dishwasher, Disposal, Refrigerator, Washer, Dryer, Plumbed For Ice Maker, Utility Connections for Electric Range, Utility Connections for Electric Dryer
Laundry Electric Dryer Hookup, Washer Hookup, In Basement
Exterior
Exterior Feature Deck - Roof, Deck - Wood
Garage Spaces 2.0
Community Features Shopping, Park, Walk/Jog Trails, Conservation Area
Utilities Available for Electric Range, for Electric Dryer, Washer Hookup, Icemaker Connection
Waterfront false
Roof Type Shingle
Total Parking Spaces 7
Garage Yes
Building
Lot Description Wooded, Cleared
Foundation Concrete Perimeter
Sewer Private Sewer
Water Private
Schools
Elementary Schools Delaney/Roderic
Middle Schools King Philip
High Schools King Philip
Others
Senior Community false
Read Less Info
Want to know what your home might be worth? Contact us for a FREE valuation!

Our team is ready to help you sell your home for the highest possible price ASAP
Bought with Zack Harwood Real Estate Group • Berkshire Hathaway HomeServices Warren Residential

"My job is to find and attract mastery-based agents to the office, protect the culture, and make sure everyone is happy! "






