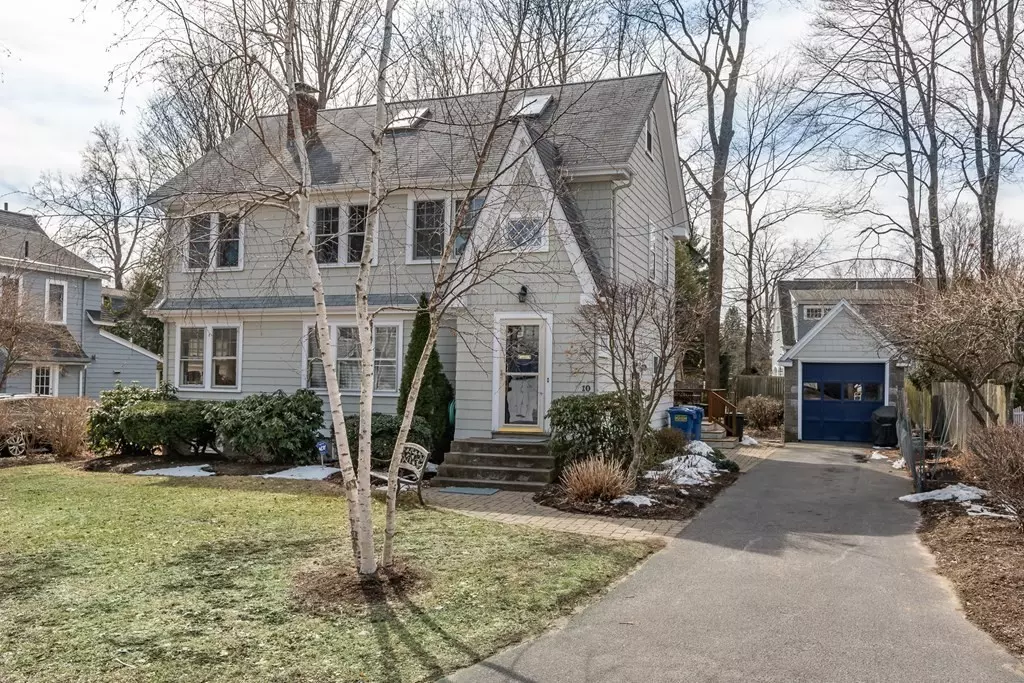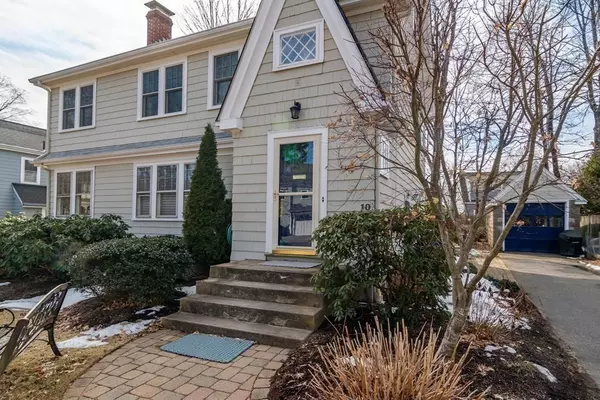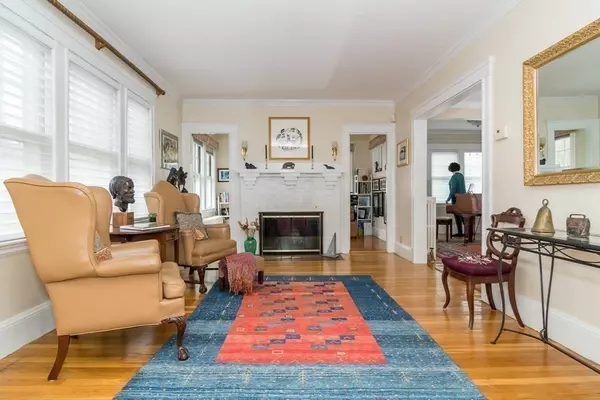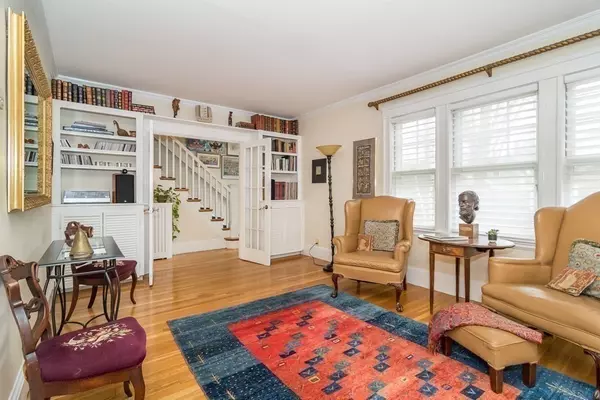$1,550,000
$1,595,000
2.8%For more information regarding the value of a property, please contact us for a free consultation.
5 Beds
3.5 Baths
3,018 SqFt
SOLD DATE : 06/09/2023
Key Details
Sold Price $1,550,000
Property Type Single Family Home
Sub Type Single Family Residence
Listing Status Sold
Purchase Type For Sale
Square Footage 3,018 sqft
Price per Sqft $513
MLS Listing ID 73088011
Sold Date 06/09/23
Style Colonial
Bedrooms 5
Full Baths 3
Half Baths 1
HOA Y/N false
Year Built 1927
Annual Tax Amount $11,152
Tax Year 2023
Lot Size 6,534 Sqft
Acres 0.15
Property Description
Come fall in love with this charming, updated Colonial in desirable in-town neighborhood! The light-filled eat-in kitchen has stainless appliances. The spacious dining/family room has gorgeous windows and is perfect for family dinners or entertaining a crowd. The living room has a fireplace flanked by French doors that lead to an ideal home office. The main bedroom is spacious, has a walk-in closet and is ensuite with a spacious tiled bath. There are three family bedrooms, two with terrific storage. The third floor provides another bright office with ample built-ins and several skylights. The eaves have potential access to unfinished space that could become even more bonus space. The finished lower level has a fifth bedroom and full bath, plus space for relaxation or exercise. Set on private, level grounds with a garage and deck, all in a fabulous neighborhood near town, train and schools! Enjoy the neighborhood, park, nearby Crosstown Trail and the short stroll to Wellesley Hills.
Location
State MA
County Norfolk
Zoning SR10
Direction Forest Street to Laurel Avenue to Laurel Terrace
Rooms
Family Room Ceiling Fan(s), Flooring - Wood, Lighting - Overhead
Basement Full, Partially Finished, Bulkhead
Primary Bedroom Level Second
Dining Room Flooring - Wood, Lighting - Overhead
Kitchen Flooring - Wood, Window(s) - Bay/Bow/Box, Dining Area, Countertops - Stone/Granite/Solid, Cabinets - Upgraded, Recessed Lighting, Remodeled, Stainless Steel Appliances, Gas Stove
Interior
Interior Features Closet, Closet/Cabinets - Custom Built, Lighting - Overhead, Bathroom - Tiled With Shower Stall, Mud Room, Bonus Room, Play Room, Bathroom, Home Office
Heating Baseboard, Oil
Cooling None
Flooring Wood, Tile, Carpet, Concrete, Flooring - Stone/Ceramic Tile, Flooring - Wall to Wall Carpet, Flooring - Wood
Fireplaces Number 1
Fireplaces Type Living Room
Appliance Range, Dishwasher, Disposal, Refrigerator, Washer, Dryer, Oil Water Heater, Utility Connections for Gas Range
Laundry Electric Dryer Hookup, In Basement
Exterior
Garage Spaces 1.0
Community Features Public Transportation, Park, Walk/Jog Trails, Bike Path, Conservation Area, Public School, T-Station
Utilities Available for Gas Range
Waterfront false
Roof Type Shingle
Total Parking Spaces 3
Garage Yes
Building
Lot Description Level
Foundation Concrete Perimeter
Sewer Public Sewer
Water Public
Schools
Elementary Schools Wps
Middle Schools Wms
High Schools Whs
Others
Senior Community false
Acceptable Financing Contract
Listing Terms Contract
Read Less Info
Want to know what your home might be worth? Contact us for a FREE valuation!

Our team is ready to help you sell your home for the highest possible price ASAP
Bought with Lindsey Fay • Rutledge Properties

"My job is to find and attract mastery-based agents to the office, protect the culture, and make sure everyone is happy! "






