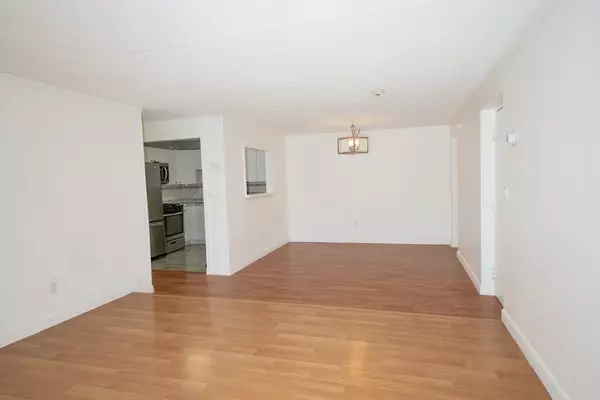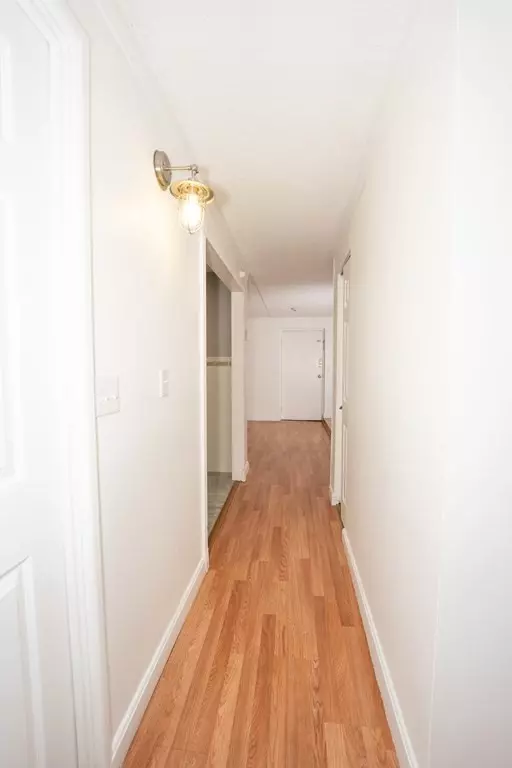$265,000
$299,999
11.7%For more information regarding the value of a property, please contact us for a free consultation.
2 Beds
1.5 Baths
985 SqFt
SOLD DATE : 06/09/2023
Key Details
Sold Price $265,000
Property Type Condo
Sub Type Condominium
Listing Status Sold
Purchase Type For Sale
Square Footage 985 sqft
Price per Sqft $269
MLS Listing ID 73090453
Sold Date 06/09/23
Bedrooms 2
Full Baths 1
Half Baths 1
HOA Fees $590/mo
HOA Y/N true
Year Built 1971
Annual Tax Amount $2,800
Tax Year 2022
Property Description
You don't want to miss this beautiful two bedroom, one and a half bath condominium that has been completely renovated with tasteful design and quality finishes throughout. The open floor plan allows for enjoying the updated kitchen featuring white shaker cabinets, granite countertops and stainless steel appliances from anywhere in the spacious entertaining area. The master bedroom features a stylish half bath and large walk-in closet. Convenient location to all major highways, commuter rail, walking distance to all restaurants, stores and coffee shops. The icing on the cake may be the inclusions in the condo fee: heat, hot water, sewer, electric, master insurance, snow removal, trash removal, and swimming pool. This leaves no added expenses to be concerned about! Get your towel ready and look forward to enjoying the summer by your new pool!
Location
State MA
County Norfolk
Zoning GB
Direction Central st to McCormick terrace
Rooms
Basement N
Primary Bedroom Level First
Dining Room Flooring - Laminate, Exterior Access, Lighting - Pendant
Kitchen Bathroom - Half, Flooring - Laminate, Countertops - Stone/Granite/Solid, Breakfast Bar / Nook, Cabinets - Upgraded, Gas Stove
Interior
Interior Features Internet Available - Unknown
Heating Baseboard
Cooling Window Unit(s)
Flooring Tile, Wood Laminate
Appliance Range, Dishwasher, Disposal, Microwave, Refrigerator, Gas Water Heater, Utility Connections for Gas Range
Laundry In Building
Exterior
Community Features Public Transportation, Shopping, Pool, Park, Walk/Jog Trails, Golf, Medical Facility, Laundromat, Bike Path, Highway Access, House of Worship, Public School, T-Station
Utilities Available for Gas Range
Waterfront false
Total Parking Spaces 1
Garage No
Building
Story 3
Sewer Public Sewer
Water Public
Schools
Elementary Schools Wilkins
Middle Schools O'Donnell
High Schools Stoughton High
Others
Pets Allowed Yes w/ Restrictions
Senior Community false
Read Less Info
Want to know what your home might be worth? Contact us for a FREE valuation!

Our team is ready to help you sell your home for the highest possible price ASAP
Bought with Zahidul Islam • Cameron Prestige, LLC

"My job is to find and attract mastery-based agents to the office, protect the culture, and make sure everyone is happy! "






