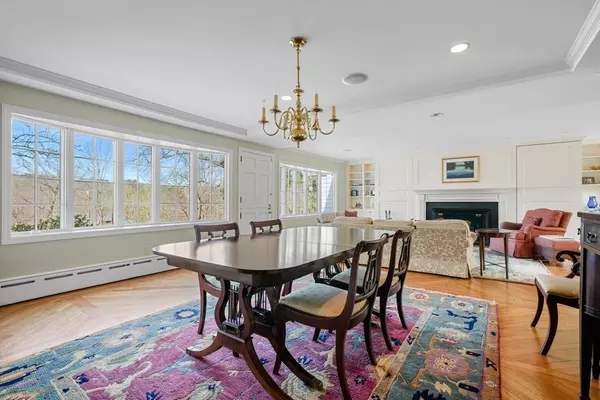$1,335,000
$1,349,000
1.0%For more information regarding the value of a property, please contact us for a free consultation.
5 Beds
3.5 Baths
3,158 SqFt
SOLD DATE : 06/09/2023
Key Details
Sold Price $1,335,000
Property Type Single Family Home
Sub Type Single Family Residence
Listing Status Sold
Purchase Type For Sale
Square Footage 3,158 sqft
Price per Sqft $422
MLS Listing ID 73092122
Sold Date 06/09/23
Style Colonial
Bedrooms 5
Full Baths 3
Half Baths 1
HOA Y/N false
Year Built 1940
Annual Tax Amount $14,346
Tax Year 2023
Lot Size 1.000 Acres
Acres 1.0
Property Description
Set on a plum stretch of leafy Upper Canton Avenue, you’ll find a special spot where daily life falls away. From the first, hardwood floors with a weaved and boxed pattern will catch your attention as rare and beautiful. Exceptional millwork and storage frame the wood burning fireplace. Morning and afternoon light seem to be everywhere all at once. Drawn further in, the views beckon you onward to the brick terrace, rolling lawn and meadow, 1 acre in all, with so many spots to enjoy the day’s stillness and stopping. Both an open floor plan and distinct rooms make spaces work for every occasion. A first floor office also plays as a bedroom, making it 5 in all. The kitchen is sizable with multiple sinks, storage, seating and ready access to the outdoors. 4 second floor bedrooms are crisply painted with gleaming floors and excellent closet space including cedar-lined storage. Lower level is unfinished, and opportunity awaits to create a gym or media room. Home--there’s no place like it.
Location
State MA
County Norfolk
Zoning RA
Direction Canton Ave between Woodland Rd and Apple Ln. For open houses please park on Woodland Rd or Apple Ln
Rooms
Family Room Closet, Flooring - Hardwood
Basement Full, Walk-Out Access, Garage Access, Concrete, Unfinished
Primary Bedroom Level Second
Dining Room Flooring - Hardwood, Window(s) - Bay/Bow/Box, Exterior Access, Recessed Lighting, Remodeled, Lighting - Overhead
Kitchen Flooring - Hardwood, Dining Area, Countertops - Stone/Granite/Solid, Exterior Access, Recessed Lighting, Slider
Interior
Interior Features Bathroom - Half, Lighting - Sconce, Bathroom
Heating Baseboard, Natural Gas
Cooling Window Unit(s)
Flooring Hardwood, Flooring - Stone/Ceramic Tile
Fireplaces Number 3
Fireplaces Type Living Room, Master Bedroom
Appliance Oven, Dishwasher, Trash Compactor, Microwave, Countertop Range, Refrigerator, Washer, Dryer, Range Hood, Gas Water Heater, Tank Water Heater, Plumbed For Ice Maker, Utility Connections for Gas Range, Utility Connections for Electric Oven, Utility Connections for Gas Dryer
Laundry Flooring - Stone/Ceramic Tile, Gas Dryer Hookup, Exterior Access, Recessed Lighting, Washer Hookup, First Floor
Exterior
Exterior Feature Rain Gutters, Professional Landscaping
Garage Spaces 2.0
Community Features Public Transportation, Walk/Jog Trails, Golf, Medical Facility, Conservation Area, Private School, Public School, Sidewalks
Utilities Available for Gas Range, for Electric Oven, for Gas Dryer, Washer Hookup, Icemaker Connection
Waterfront false
Roof Type Shingle
Total Parking Spaces 2
Garage Yes
Building
Foundation Concrete Perimeter, Granite
Sewer Private Sewer
Water Public
Others
Senior Community false
Read Less Info
Want to know what your home might be worth? Contact us for a FREE valuation!

Our team is ready to help you sell your home for the highest possible price ASAP
Bought with The Bauman Group • Gibson Sotheby's International Realty

"My job is to find and attract mastery-based agents to the office, protect the culture, and make sure everyone is happy! "






