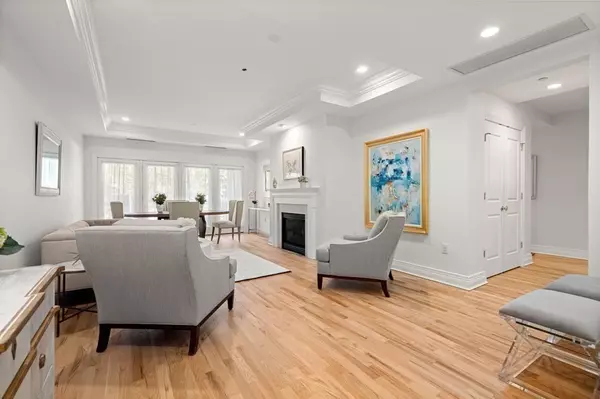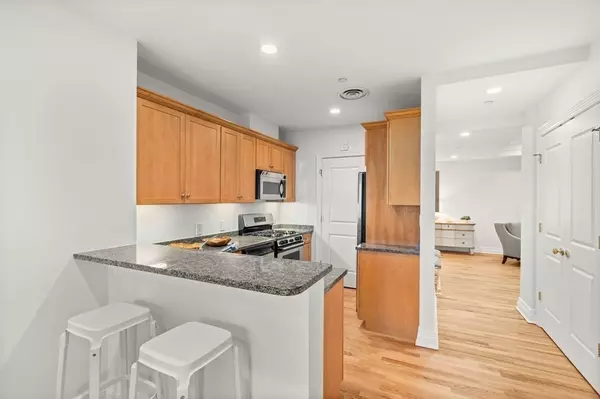$1,025,000
$1,175,000
12.8%For more information regarding the value of a property, please contact us for a free consultation.
2 Beds
2 Baths
1,515 SqFt
SOLD DATE : 06/09/2023
Key Details
Sold Price $1,025,000
Property Type Condo
Sub Type Condominium
Listing Status Sold
Purchase Type For Sale
Square Footage 1,515 sqft
Price per Sqft $676
MLS Listing ID 73050499
Sold Date 06/09/23
Bedrooms 2
Full Baths 2
HOA Fees $1,199/mo
HOA Y/N true
Year Built 2002
Annual Tax Amount $11,083
Tax Year 2023
Property Description
Pristine, move in ready unit. A rare opportunity to own a 2-bedroom, 2-bath corner unit with 2 patios and 2-car garage parking at The Hammonds! Easy living can be found in this turn-key unit which offers direct outdoor access.The unit is fresh and sophisticated with an abundance of natural light and a beautiful open layout. Enjoy high ceilings, French doors opening to two distinct patios, hardwood floors throughout, and a gas fireplace. The kitchen features stainless steel appliances, a granite peninsula bar that opens to the breakfast room and adjacent laundry. Spacious en-suite primary bedroom. Working from home? The second bedroom can double as a home office. Two garage parking spaces and private locked storage can be accessed directly from the elevator. Guest parking is available. This professionally managed building was built in 2002, and is adjacent to Soule Park. Blocks from all the amenities of Chestnut Hill. Green D Line “Chestnut Hill” stop just around the corner!
Location
State MA
County Norfolk
Zoning Res
Direction Route 9 to Hammond
Rooms
Basement Y
Primary Bedroom Level First
Dining Room Flooring - Hardwood, French Doors
Kitchen Flooring - Hardwood, Breakfast Bar / Nook
Interior
Heating Forced Air, Natural Gas
Cooling Central Air
Flooring Wood, Tile
Fireplaces Number 1
Fireplaces Type Living Room
Appliance Range, Dishwasher, Disposal, Microwave, Refrigerator, Washer, Dryer, Gas Water Heater, Utility Connections for Gas Range, Utility Connections for Gas Oven, Utility Connections for Electric Dryer
Laundry Electric Dryer Hookup, Washer Hookup, Closet - Double, First Floor
Exterior
Garage Spaces 2.0
Community Features Public Transportation, Shopping, Tennis Court(s), Park, Golf, Medical Facility, Highway Access, Private School, Public School, T-Station
Utilities Available for Gas Range, for Gas Oven, for Electric Dryer, Washer Hookup
Waterfront false
Roof Type Shingle
Garage Yes
Building
Story 1
Sewer Public Sewer
Water Public
Schools
Elementary Schools Baker/Heath
High Schools Bhs
Others
Pets Allowed Yes w/ Restrictions
Senior Community false
Acceptable Financing Contract
Listing Terms Contract
Read Less Info
Want to know what your home might be worth? Contact us for a FREE valuation!

Our team is ready to help you sell your home for the highest possible price ASAP
Bought with Michael Vazza • Compass

"My job is to find and attract mastery-based agents to the office, protect the culture, and make sure everyone is happy! "






