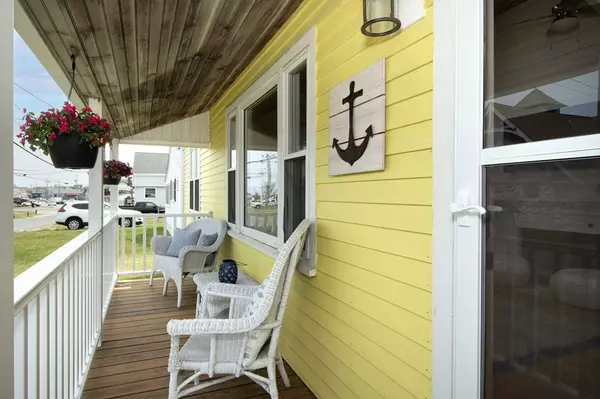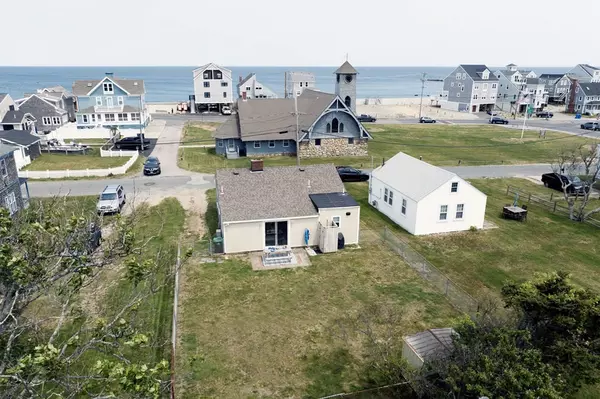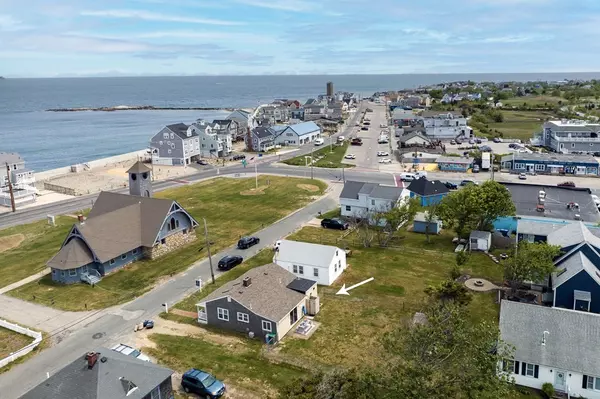$670,000
$600,000
11.7%For more information regarding the value of a property, please contact us for a free consultation.
2 Beds
2 Baths
1,056 SqFt
SOLD DATE : 06/14/2023
Key Details
Sold Price $670,000
Property Type Single Family Home
Sub Type Single Family Residence
Listing Status Sold
Purchase Type For Sale
Square Footage 1,056 sqft
Price per Sqft $634
Subdivision Brant Rock
MLS Listing ID 73113582
Sold Date 06/14/23
Style Ranch
Bedrooms 2
Full Baths 2
HOA Y/N false
Year Built 1954
Annual Tax Amount $5,710
Tax Year 2023
Lot Size 4,791 Sqft
Acres 0.11
Property Description
Breathe in the crisp ocean air while listening to the soothing waves! Sit and relax on the front porch while watching the sunrise in this updated beachside home. Just a stroll across to the ocean, shopping, tennis, pickleball and a fabulous array of restaurant choices. This beautifully remodeled home has been transformed with many recent updates including kitchen, baths, roof, outside shower, siding, porch, heating system, electrical and so much more! Patio for entertaining and a Shed to store all your beach gear and lawn equipment. Great year-round home, second home or investment property. You will love how much this beachside home has to offer. Great location, style and yard! PROFESSIONAL PICS INCLUDING DRONE BEING DONE FRIDAY.
Location
State MA
County Plymouth
Area Brant Rock
Zoning R-3
Direction Ocean Street (Route 139) to Brant Rock and left onto Ashburton Avenue
Rooms
Family Room Vaulted Ceiling(s), Flooring - Laminate, Exterior Access, Remodeled, Slider
Primary Bedroom Level First
Dining Room Closet, Flooring - Laminate, Remodeled
Kitchen Flooring - Laminate, Cabinets - Upgraded, Recessed Lighting, Remodeled
Interior
Heating Baseboard, Natural Gas
Cooling None
Flooring Tile, Hardwood, Wood Laminate
Fireplaces Number 1
Fireplaces Type Living Room
Appliance Range, Dishwasher, Microwave, Refrigerator, Washer, Gas Water Heater, Tank Water Heaterless, Utility Connections for Electric Dryer
Laundry Electric Dryer Hookup, Washer Hookup, First Floor
Exterior
Exterior Feature Storage, Outdoor Shower
Fence Fenced/Enclosed, Fenced
Community Features Shopping, Tennis Court(s), Park, Golf, Highway Access, House of Worship, Marina, Public School
Utilities Available for Electric Dryer, Washer Hookup
Waterfront false
Waterfront Description Beach Front, Ocean, Walk to, 0 to 1/10 Mile To Beach, Beach Ownership(Public)
Roof Type Shingle
Total Parking Spaces 4
Garage No
Building
Lot Description Cleared, Level
Foundation Concrete Perimeter
Sewer Public Sewer
Water Public
Schools
Elementary Schools Governor Winslo
Middle Schools Furnace Brook
High Schools Marshfield
Others
Senior Community false
Acceptable Financing Contract
Listing Terms Contract
Read Less Info
Want to know what your home might be worth? Contact us for a FREE valuation!

Our team is ready to help you sell your home for the highest possible price ASAP
Bought with The Welch and LaBrecque Team • Compass

"My job is to find and attract mastery-based agents to the office, protect the culture, and make sure everyone is happy! "






