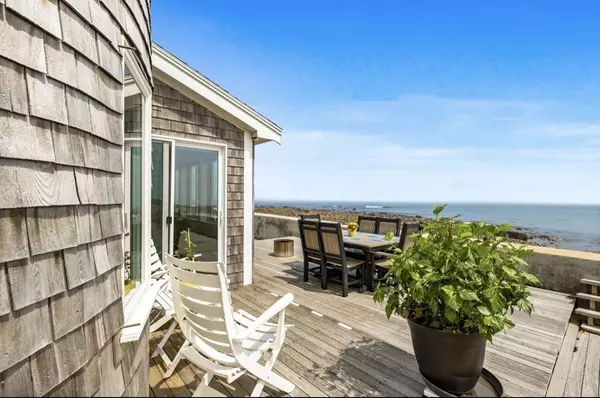$1,100,000
$955,000
15.2%For more information regarding the value of a property, please contact us for a free consultation.
3 Beds
2 Baths
1,121 SqFt
SOLD DATE : 06/15/2023
Key Details
Sold Price $1,100,000
Property Type Single Family Home
Sub Type Single Family Residence
Listing Status Sold
Purchase Type For Sale
Square Footage 1,121 sqft
Price per Sqft $981
Subdivision Brant Rock
MLS Listing ID 73107128
Sold Date 06/15/23
Style Shingle
Bedrooms 3
Full Baths 2
HOA Y/N false
Year Built 1880
Annual Tax Amount $7,841
Tax Year 2023
Lot Size 3,049 Sqft
Acres 0.07
Property Description
The soothing sound of rolling waves, the sweet smell of salty air and sunrises that will stop you in your tracks! This light infused house sits atop the High Road in Brant Rock with 180 incomparable ocean views -- and views from almost every room in the house! Ideal spot for family & friends, gatherings, staycations and "positive vibrations". Open floor plan featuring a white kitchen with quartz counters & stainless steel appliances, dining area with built in bench and driftwood chandelier, comfy living room with wood stove and a shiplapped sunporch for morning coffee & afternoon cocktails. Upstairs you'll find 3 bedrooms (one currently being used as an office) and a second full bath. Screened in porch entry - Detached garage with room above offering more space & endless options - And expansive deck with awe-inspiring vistas of sea and sky! You're Invited! Come see, and you'll never want to leave!
Location
State MA
County Plymouth
Zoning R-3
Direction Ocean Street all the way up past Fairview
Rooms
Dining Room Flooring - Wood, Window(s) - Picture, Lighting - Overhead
Kitchen Flooring - Wood, Countertops - Stone/Granite/Solid, Recessed Lighting, Stainless Steel Appliances
Interior
Interior Features Sun Room
Heating Baseboard, Natural Gas
Cooling None
Flooring Wood, Tile, Flooring - Wood
Appliance Range, Dishwasher, Microwave, Refrigerator, Washer, Dryer, Gas Water Heater, Utility Connections for Gas Range, Utility Connections for Electric Oven, Utility Connections for Gas Dryer
Laundry Gas Dryer Hookup, Washer Hookup, First Floor
Exterior
Garage Spaces 1.0
Community Features Shopping, Tennis Court(s), Park, Walk/Jog Trails, Golf, Laundromat, House of Worship, Marina
Utilities Available for Gas Range, for Electric Oven, for Gas Dryer
Waterfront true
Waterfront Description Waterfront, Beach Front, Ocean, Ocean, 0 to 1/10 Mile To Beach
View Y/N Yes
View Scenic View(s)
Total Parking Spaces 3
Garage Yes
Building
Lot Description Flood Plain, Level
Foundation Brick/Mortar
Sewer Public Sewer
Water Public
Schools
Elementary Schools Daniel Webster
Middle Schools Furnace Brook
High Schools Mhs
Others
Senior Community false
Acceptable Financing Contract
Listing Terms Contract
Read Less Info
Want to know what your home might be worth? Contact us for a FREE valuation!

Our team is ready to help you sell your home for the highest possible price ASAP
Bought with Suzanne Morrison • Coldwell Banker Realty - Beverly

"My job is to find and attract mastery-based agents to the office, protect the culture, and make sure everyone is happy! "






