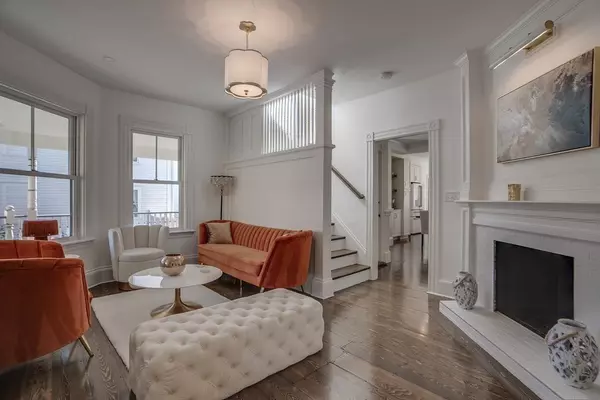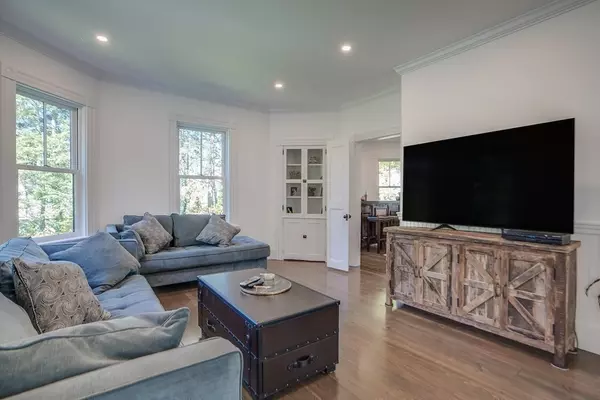$1,135,000
$1,080,000
5.1%For more information regarding the value of a property, please contact us for a free consultation.
4 Beds
3.5 Baths
3,000 SqFt
SOLD DATE : 06/16/2023
Key Details
Sold Price $1,135,000
Property Type Single Family Home
Sub Type Single Family Residence
Listing Status Sold
Purchase Type For Sale
Square Footage 3,000 sqft
Price per Sqft $378
MLS Listing ID 73102494
Sold Date 06/16/23
Style Antique
Bedrooms 4
Full Baths 3
Half Baths 1
HOA Y/N false
Year Built 1900
Annual Tax Amount $6,315
Tax Year 2021
Lot Size 10,890 Sqft
Acres 0.25
Property Description
Stylish, Victorian home with beautiful wrap around porch. Unique design by Lisa Hicks. Keeping the original charm but completely renovating this home from frame to finish including new HVAC, electrical, and plumbing is what makes it so special.. First floor is perfect for entertaining with large gourmet eat in kitchen, custom mudroom, fireplace and half bath. Oversized decorative moldings, 9ft ceilings, beautiful built ins add another level of style Second floor has four bedrooms and two modern full baths. Master bedroom on second floor has oversized glass shower and WIC. Third floor is an elegant suite with another full bath with custom finishes and lots of room for lounging. Historic Groton now has a trendy downtown with eclectic shops and restaurants. Groton public schools are consistently top in the state. Lawrence Academy is nearby this home and Groton School is just a short drive. Must visit this home to appreciate!
Location
State MA
County Middlesex
Zoning res
Direction 247 Main Street Route 119
Rooms
Basement Full, Interior Entry
Primary Bedroom Level Second
Dining Room Open Floorplan, Recessed Lighting
Kitchen Closet/Cabinets - Custom Built, Flooring - Wood, Window(s) - Bay/Bow/Box, Dining Area, Balcony / Deck, Pantry, Countertops - Stone/Granite/Solid, Kitchen Island, Breakfast Bar / Nook, Exterior Access, Recessed Lighting
Interior
Interior Features Closet/Cabinets - Custom Built, Recessed Lighting, Lighting - Overhead, Bathroom - Full, Closet, Mud Room, Office, Bonus Room
Heating Forced Air, Natural Gas, Hydro Air, Fireplace
Cooling Central Air
Flooring Wood, Tile, Flooring - Stone/Ceramic Tile, Flooring - Wood
Fireplaces Number 1
Appliance Range, Dishwasher, ENERGY STAR Qualified Refrigerator, Gas Water Heater, Utility Connections for Gas Range, Utility Connections for Gas Oven, Utility Connections for Electric Dryer
Laundry Dryer Hookup - Electric, Washer Hookup, Flooring - Stone/Ceramic Tile, Electric Dryer Hookup, Second Floor
Exterior
Garage Spaces 1.0
Fence Fenced
Community Features Walk/Jog Trails, Golf
Utilities Available for Gas Range, for Gas Oven, for Electric Dryer
Total Parking Spaces 3
Garage Yes
Building
Foundation Block, Stone
Sewer Public Sewer
Water Public
Architectural Style Antique
Schools
Elementary Schools Florence Roche
Middle Schools Gdrms
High Schools Gdrhs
Others
Senior Community false
Read Less Info
Want to know what your home might be worth? Contact us for a FREE valuation!

Our team is ready to help you sell your home for the highest possible price ASAP
Bought with Paige B. Haley • Blue Point Realty, LLC
"My job is to find and attract mastery-based agents to the office, protect the culture, and make sure everyone is happy! "






