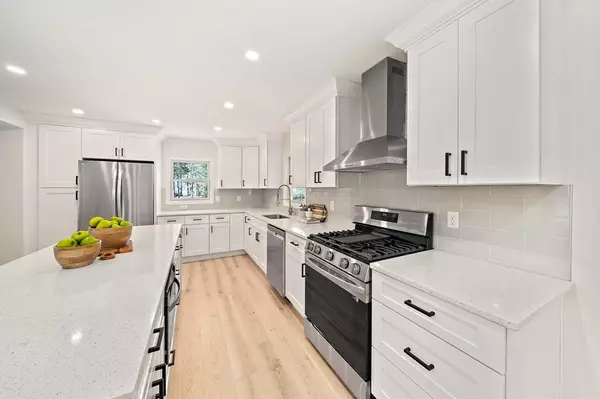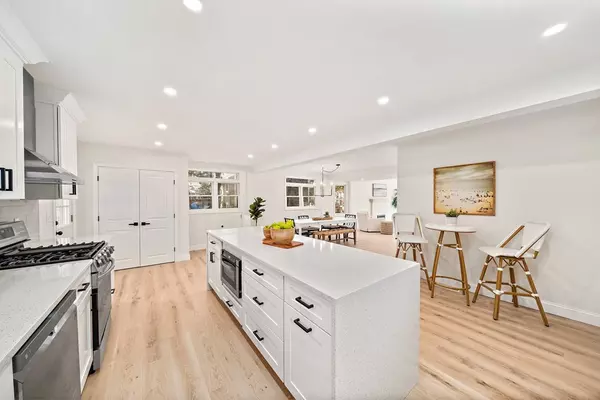$685,000
$699,000
2.0%For more information regarding the value of a property, please contact us for a free consultation.
3 Beds
2.5 Baths
1,750 SqFt
SOLD DATE : 06/15/2023
Key Details
Sold Price $685,000
Property Type Single Family Home
Sub Type Single Family Residence
Listing Status Sold
Purchase Type For Sale
Square Footage 1,750 sqft
Price per Sqft $391
MLS Listing ID 73098146
Sold Date 06/15/23
Style Bungalow
Bedrooms 3
Full Baths 2
Half Baths 1
HOA Y/N false
Year Built 1960
Annual Tax Amount $4,985
Tax Year 2023
Lot Size 7,405 Sqft
Acres 0.17
Property Description
OPEN HOUSE CANCELED. Offer Accepted! This stunning property sits on a corner lot, in a quaint neighborhood with access to the South River for paddle boarding, kayaks etc. The river will take you right out to Rexhame beach! Updates include insulation, windows, new roof and electrical panel, new heating and central air systems. As you step inside, you'll be greeted by an open-concept layout that's perfect for entertaining. The spacious living room flows seamlessly into the dining area and kitchen, featuring new stainless steel appliances, a gorgeous 8.5 foot island with waterfall quartz countertops, and plenty of cabinet space. Complete with a first floor primary bedroom en-suite for first floor living potential! Upstairs, you'll find two additional spacious bedrooms, as well as another full bath. One bedroom offers access to an outside balcony with views of the South River and beautiful sunsets. Basement has plenty of room for extra storage. Close to the beach, restaurants &more!
Location
State MA
County Plymouth
Zoning R-2
Direction Use GPS
Rooms
Basement Partial, Bulkhead, Unfinished
Primary Bedroom Level Main, First
Dining Room Flooring - Laminate, Flooring - Vinyl, Open Floorplan, Recessed Lighting, Remodeled
Kitchen Closet/Cabinets - Custom Built, Flooring - Vinyl, Pantry, Countertops - Stone/Granite/Solid, Countertops - Upgraded, Kitchen Island, Cabinets - Upgraded, Dryer Hookup - Electric, Open Floorplan, Recessed Lighting, Remodeled, Washer Hookup
Interior
Heating Forced Air, Natural Gas
Cooling Central Air
Flooring Vinyl, Laminate
Fireplaces Number 1
Fireplaces Type Living Room
Appliance Range, Dishwasher, Microwave, Refrigerator, Gas Water Heater, Utility Connections for Gas Range
Laundry First Floor
Exterior
Exterior Feature Balcony, Rain Gutters, Decorative Lighting
Community Features Public Transportation, Walk/Jog Trails, Laundromat, Marina
Utilities Available for Gas Range
Waterfront false
Waterfront Description Beach Front, Ocean, 1 to 2 Mile To Beach, Beach Ownership(Public)
Roof Type Shingle, Rubber
Total Parking Spaces 3
Garage No
Building
Lot Description Corner Lot
Foundation Concrete Perimeter
Sewer Public Sewer
Water Public
Schools
Elementary Schools Daniel Webster
Middle Schools Furnace Brook
High Schools Marshfield
Others
Senior Community false
Read Less Info
Want to know what your home might be worth? Contact us for a FREE valuation!

Our team is ready to help you sell your home for the highest possible price ASAP
Bought with Sherry Costello • Waterfront Realty Group

"My job is to find and attract mastery-based agents to the office, protect the culture, and make sure everyone is happy! "






