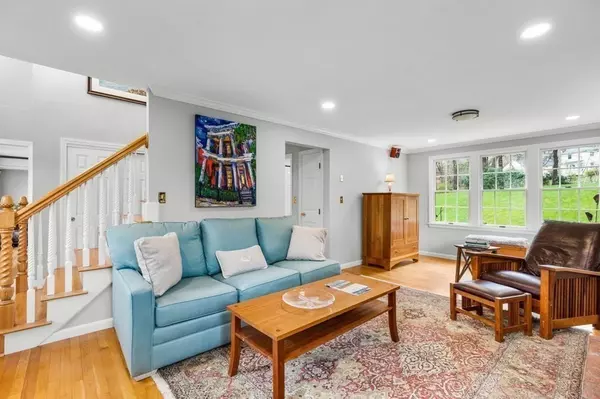$941,000
$749,900
25.5%For more information regarding the value of a property, please contact us for a free consultation.
3 Beds
2 Baths
1,620 SqFt
SOLD DATE : 06/22/2023
Key Details
Sold Price $941,000
Property Type Single Family Home
Sub Type Single Family Residence
Listing Status Sold
Purchase Type For Sale
Square Footage 1,620 sqft
Price per Sqft $580
MLS Listing ID 73106175
Sold Date 06/22/23
Style Colonial
Bedrooms 3
Full Baths 2
HOA Y/N false
Year Built 1991
Annual Tax Amount $7,202
Tax Year 2023
Lot Size 0.590 Acres
Acres 0.59
Property Description
Exciting and rare offering in sought after neighborhood exudes pride of ownership throughout! Beautifully maintained and updated, this 3 bedroom colonial is nestled in a peaceful setting with golf course views, nature trails and minutes to village shops, restaurants, boating and beaches. Exquisite grounds, accented with stone walls and blooming gardens, frame this inviting home. A two story foyer opens to the two levels of living area with hardwood floors and neutral decor. Special features and updates include the gourmet kitchen with center island, stainless appliances and gas stove, a primary tiled bath with radiant heat, central air, gas heat, two car garage and blue stone patio. Additional updates include a newer furnace, hot water tank, roof, new shingles on 3 exterior sides, resurfaced driveway and private well for irrigation. Could this be just what you’ve been waiting for? Come take a look!
Location
State MA
County Plymouth
Zoning R-2
Direction Rte 139 to Webster St. to Fairways Edge Dr.
Rooms
Basement Full, Interior Entry, Garage Access, Concrete
Primary Bedroom Level Second
Dining Room Flooring - Hardwood, Lighting - Overhead
Kitchen Flooring - Hardwood, Countertops - Stone/Granite/Solid, French Doors, Kitchen Island, Cabinets - Upgraded, Open Floorplan, Recessed Lighting, Remodeled, Stainless Steel Appliances, Gas Stove
Interior
Heating Central, Baseboard, Radiant, Natural Gas
Cooling Central Air
Flooring Tile, Hardwood
Fireplaces Number 1
Fireplaces Type Living Room
Appliance Range, Dishwasher, Microwave, Refrigerator, Tank Water Heater, Utility Connections for Gas Range, Utility Connections for Electric Dryer
Laundry First Floor
Exterior
Exterior Feature Rain Gutters, Sprinkler System, Garden, Stone Wall
Garage Spaces 2.0
Community Features Shopping, Walk/Jog Trails, Golf, Conservation Area, Highway Access, Marina
Utilities Available for Gas Range, for Electric Dryer
Waterfront false
Waterfront Description Beach Front, Bay, Ocean, Beach Ownership(Public)
View Y/N Yes
View Scenic View(s)
Roof Type Shingle, Wood
Total Parking Spaces 6
Garage Yes
Building
Lot Description Wooded, Easements
Foundation Concrete Perimeter
Sewer Private Sewer
Water Public
Others
Senior Community false
Acceptable Financing Contract
Listing Terms Contract
Read Less Info
Want to know what your home might be worth? Contact us for a FREE valuation!

Our team is ready to help you sell your home for the highest possible price ASAP
Bought with Nancy Virta • Preferred Properties Realty, LLC

"My job is to find and attract mastery-based agents to the office, protect the culture, and make sure everyone is happy! "






