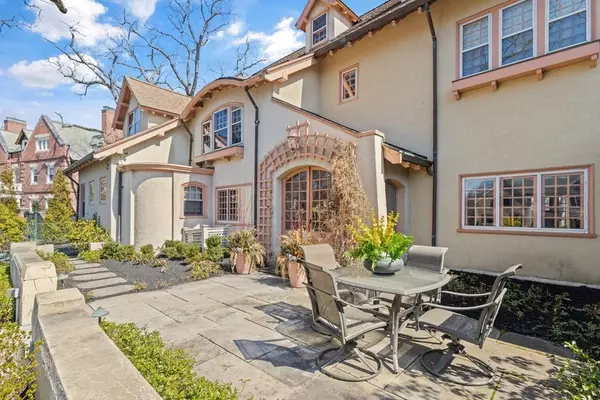$4,600,000
$4,950,000
7.1%For more information regarding the value of a property, please contact us for a free consultation.
7 Beds
5 Baths
9,835 SqFt
SOLD DATE : 06/26/2023
Key Details
Sold Price $4,600,000
Property Type Single Family Home
Sub Type Single Family Residence
Listing Status Sold
Purchase Type For Sale
Square Footage 9,835 sqft
Price per Sqft $467
Subdivision Everett Avenue Waterfront
MLS Listing ID 73092700
Sold Date 06/26/23
Style Colonial Revival
Bedrooms 7
Full Baths 4
Half Baths 2
HOA Y/N false
Year Built 1906
Annual Tax Amount $46,892
Tax Year 2023
Lot Size 0.770 Acres
Acres 0.77
Property Description
Welcome to 32 Everett Avenue, a dignified waterfront estate unlike any other home that Winchester has to offer. Aside from its stately exterior, its detached garage with space for 4-6 cars, its oversized brick patio with herringbone pattern and waterfall feature, this home boasts over 300 feet of frontage on the upper Mystic Lake. A truly magical setting that will captivate even the most discerning buyer. The home itself is spectacular. From the beautiful period detail throughout, to the rotunda style eat-in area in the kitchen, and fireplaced sitting room attached to the primary suite, each and every detail is magnetizing. Perhaps the best feature of all is the separate private home office in the rear of the property with lake views you’d dream of. Live like you're on vacation everyday all while being just 8 miles from Boston. Walk to the Winchester Boat Club, Winchester Center, AND the commuter rail from this idyllic and highly sought after waterfront location.
Location
State MA
County Middlesex
Zoning RDB
Direction Bacon Street to Everett Avenue. Waterfront side of Everett Avenue.
Rooms
Family Room Flooring - Wood, Cable Hookup, Open Floorplan, Recessed Lighting, Storage
Basement Full, Finished, Interior Entry, Radon Remediation System
Primary Bedroom Level Second
Dining Room Coffered Ceiling(s), Closet/Cabinets - Custom Built, Flooring - Hardwood
Kitchen Flooring - Hardwood, Dining Area, Pantry, Countertops - Stone/Granite/Solid, Kitchen Island, Breakfast Bar / Nook, Exterior Access, Recessed Lighting, Stainless Steel Appliances
Interior
Interior Features Closet/Cabinets - Custom Built, Lighting - Overhead, Crown Molding, Cable Hookup, Recessed Lighting, Pantry, Closet, Bathroom - Half, Open Floor Plan, Wainscoting, Play Room, Exercise Room, Bonus Room, Live-in Help Quarters, Media Room, Home Office-Separate Entry, Wired for Sound
Heating Forced Air, Hot Water, Radiant, Natural Gas, Fireplace
Cooling Central Air
Flooring Tile, Carpet, Hardwood, Flooring - Wall to Wall Carpet, Flooring - Wood, Flooring - Hardwood
Fireplaces Number 5
Fireplaces Type Dining Room, Living Room, Master Bedroom
Appliance Range, Oven, Dishwasher, Disposal, Refrigerator, Washer, Dryer, Range Hood, Utility Connections for Gas Range
Laundry Closet/Cabinets - Custom Built, Flooring - Stone/Ceramic Tile, Pantry, Washer Hookup, In Basement
Exterior
Exterior Feature Rain Gutters, Professional Landscaping, Sprinkler System, Decorative Lighting, Stone Wall
Garage Spaces 6.0
Community Features Public Transportation, Shopping, Pool, Tennis Court(s), Park, Walk/Jog Trails, Golf, Medical Facility, Bike Path, Conservation Area, Highway Access, House of Worship, Public School, T-Station
Utilities Available for Gas Range
Waterfront Description Waterfront, Lake, Dock/Mooring, Frontage, Direct Access
View Y/N Yes
View Scenic View(s)
Roof Type Shingle
Total Parking Spaces 6
Garage Yes
Building
Lot Description Wooded
Foundation Concrete Perimeter
Sewer Public Sewer
Water Public
Schools
Elementary Schools Ambrose
Middle Schools Mccall
High Schools Whs
Others
Senior Community false
Read Less Info
Want to know what your home might be worth? Contact us for a FREE valuation!

Our team is ready to help you sell your home for the highest possible price ASAP
Bought with Vita Realty Group • Compass

"My job is to find and attract mastery-based agents to the office, protect the culture, and make sure everyone is happy! "






