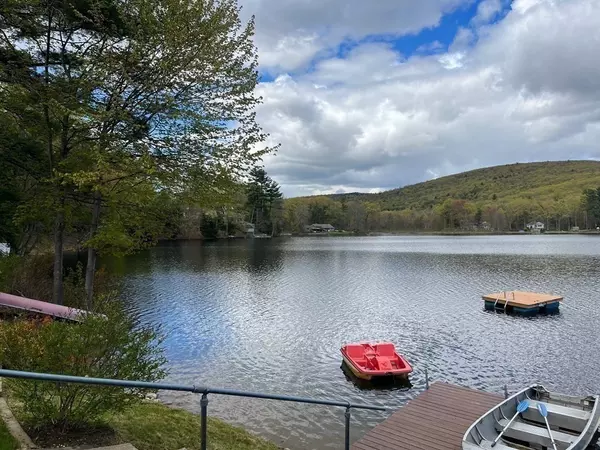$535,000
$465,000
15.1%For more information regarding the value of a property, please contact us for a free consultation.
3 Beds
1 Bath
1,830 SqFt
SOLD DATE : 06/27/2023
Key Details
Sold Price $535,000
Property Type Single Family Home
Sub Type Single Family Residence
Listing Status Sold
Purchase Type For Sale
Square Footage 1,830 sqft
Price per Sqft $292
MLS Listing ID 73108103
Sold Date 06/27/23
Style Contemporary, Bungalow, Other (See Remarks)
Bedrooms 3
Full Baths 1
HOA Y/N false
Year Built 1955
Annual Tax Amount $5,113
Tax Year 2023
Lot Size 0.300 Acres
Acres 0.3
Property Description
Unbelievably charming lake home with 192 feet of frontage on Lake Arcadia. Enjoy your own dock and private beach! The open floor plan with stunning views of the Lake right from the kitchen, living room or walk through the sliding glass door to the massive deck. Great place for entertaining. The morning sunrises over the mountain across the lake are breathtaking. Huge back yard with concrete patio & fire pit down at the lake for those summer Lake parties. Newly remodeled bathroom offers plenty of space. Great main bedroom with vaulted ceiling is perfect to kick back an just relax. Basement has the two other massive bedrooms which also has been remodeled that have great views of the Lake. Remodeled over the years, Central air & more! Bonus room off garage perfect for a game room or just a quiet getaway. This home is not just your typical home, it is vacations and family parties for generations to come. Fishing, swimming & winter sports too! Only 10 minutes to Amherst Center.
Location
State MA
County Hampshire
Zoning OR4
Direction Route 9 to Federal St. at Lake Arcadia on right.
Rooms
Basement Full, Partially Finished, Walk-Out Access, Interior Entry, Concrete
Primary Bedroom Level Main, First
Dining Room Flooring - Vinyl, Open Floorplan, Crown Molding
Kitchen Closet, Flooring - Vinyl, Dining Area, Pantry, Kitchen Island, Exterior Access, Open Floorplan, Recessed Lighting, Remodeled, Crown Molding, Vestibule
Interior
Interior Features Ceiling Fan(s), Beamed Ceilings, Cable Hookup, Slider, Bonus Room, Central Vacuum, Other
Heating Forced Air, Oil, Wood, Wood Stove
Cooling Central Air
Flooring Vinyl, Carpet, Laminate
Fireplaces Type Wood / Coal / Pellet Stove
Appliance Range, Dishwasher, Disposal, Microwave, Refrigerator, Washer, Dryer, Range Hood, Oil Water Heater, Tank Water Heater, Utility Connections for Electric Range, Utility Connections for Electric Oven, Utility Connections for Electric Dryer
Laundry Bathroom - 1/4, Electric Dryer Hookup, Washer Hookup, In Basement
Exterior
Exterior Feature Rain Gutters, Storage, Other
Garage Spaces 2.0
Community Features Public Transportation, Shopping, Pool, Tennis Court(s), Park, Walk/Jog Trails, Stable(s), Golf, Medical Facility, Bike Path, Conservation Area, House of Worship, Private School, Public School, University
Utilities Available for Electric Range, for Electric Oven, for Electric Dryer, Washer Hookup
Waterfront Description Waterfront, Beach Front, Lake, Dock/Mooring, Direct Access, Other (See Remarks), Lake/Pond, Direct Access, Walk to, 0 to 1/10 Mile To Beach, Beach Ownership(Private,Public,Other (See Remarks))
View Y/N Yes
View Scenic View(s)
Roof Type Shingle
Total Parking Spaces 6
Garage Yes
Building
Lot Description Easements, Cleared, Level, Other
Foundation Block
Sewer Public Sewer
Water Public
Schools
Elementary Schools Swift/Chestnut
Middle Schools Jabish Brook
High Schools Bhs
Others
Senior Community false
Read Less Info
Want to know what your home might be worth? Contact us for a FREE valuation!

Our team is ready to help you sell your home for the highest possible price ASAP
Bought with Laura Brooks • Jones Group REALTORS®

"My job is to find and attract mastery-based agents to the office, protect the culture, and make sure everyone is happy! "






