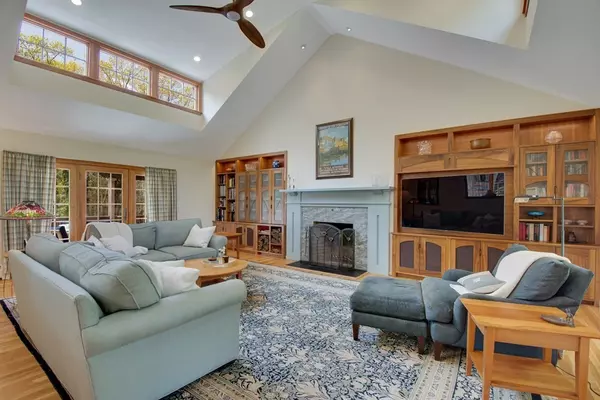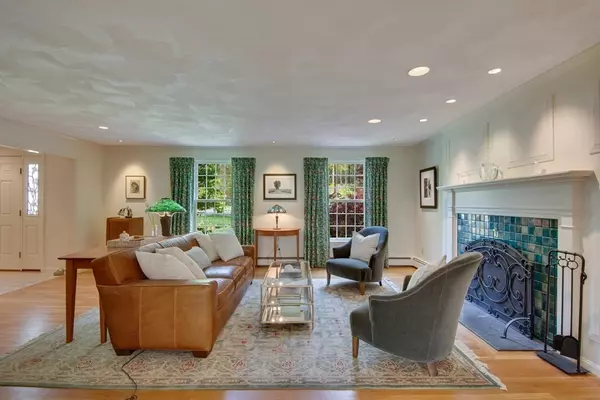$1,720,000
$1,495,000
15.1%For more information regarding the value of a property, please contact us for a free consultation.
4 Beds
2.5 Baths
4,291 SqFt
SOLD DATE : 06/28/2023
Key Details
Sold Price $1,720,000
Property Type Single Family Home
Sub Type Single Family Residence
Listing Status Sold
Purchase Type For Sale
Square Footage 4,291 sqft
Price per Sqft $400
MLS Listing ID 73109886
Sold Date 06/28/23
Style Colonial
Bedrooms 4
Full Baths 2
Half Baths 1
HOA Y/N false
Year Built 1985
Annual Tax Amount $16,208
Tax Year 2023
Lot Size 2.420 Acres
Acres 2.42
Property Description
Welcome to Shrangi-la! Pride of ownership for 25 yrs, meticulous colonial nestled at the end of a cul de sac - surrounded by sensational grounds & gardens. Gorgeously renovated eat-in chef's kitchen w/ oversized center island, top-of-the-line appliances, granite counter-tops & custom wood cabinetry - great for entertaining! Open 1st floor w/ hardwood floors throughout. Kitchen overlooks the vaulted cathedral ceilinged family room w/ wood burning fireplace, custom walnut built-ins, and french doors pouring out to the deck overlooking the gardens beyond. Spacious primary suite w/ spa-like bath inspired by travels to Asia boasts top of the line soaking tub, shower, radiant ht. Updates galore incl Buderus furnace, roof, windows & AC compressor. Layers of gardens and trees plus a serene waterfall cascading into a lotus and waterlily pond - you will be wowed by every vista. Plus your own greenhouse! Abutting conservation land & trails, yet a quick drive to Carlisle Ctr. Move right in!
Location
State MA
County Middlesex
Zoning Res B
Direction Lowell Road to Ember Lane. Use GPS.
Rooms
Family Room Cathedral Ceiling(s), Ceiling Fan(s), Flooring - Hardwood, Exterior Access
Basement Full, Interior Entry, Garage Access, Concrete, Unfinished
Primary Bedroom Level Second
Dining Room Flooring - Hardwood, Window(s) - Bay/Bow/Box
Kitchen Skylight, Flooring - Hardwood, Window(s) - Bay/Bow/Box, Kitchen Island, Breakfast Bar / Nook, Peninsula
Interior
Interior Features Ceiling Fan(s), Dining Area, Pantry, Breakfast Bar / Nook, Slider, Office, Foyer, Game Room, Wet Bar, Wired for Sound, Internet Available - Broadband
Heating Central, Baseboard, Oil
Cooling Central Air
Flooring Tile, Carpet, Bamboo, Hardwood, Flooring - Hardwood
Fireplaces Number 2
Fireplaces Type Family Room, Living Room
Appliance Range, Oven, Dishwasher, Microwave, Indoor Grill, Refrigerator, Freezer, Washer, Dryer, Water Treatment, Wine Refrigerator, Vacuum System - Rough-in, Range Hood, Water Softener, Instant Hot Water, Oil Water Heater, Tank Water Heater, Plumbed For Ice Maker, Utility Connections for Gas Range, Utility Connections for Electric Oven, Utility Connections for Electric Dryer
Laundry Electric Dryer Hookup, Washer Hookup, Second Floor
Exterior
Exterior Feature Balcony, Rain Gutters, Storage, Professional Landscaping, Sprinkler System, Decorative Lighting, Fruit Trees, Garden, Stone Wall
Garage Spaces 2.0
Fence Fenced/Enclosed, Fenced
Community Features Shopping, Park, Walk/Jog Trails, Stable(s), Golf, Medical Facility, Bike Path, Conservation Area, Highway Access, House of Worship, Public School
Utilities Available for Gas Range, for Electric Oven, for Electric Dryer, Washer Hookup, Icemaker Connection, Generator Connection
Waterfront false
Roof Type Shingle
Total Parking Spaces 6
Garage Yes
Building
Lot Description Cul-De-Sac, Wooded, Easements, Underground Storage Tank, Gentle Sloping
Foundation Concrete Perimeter
Sewer Private Sewer
Water Private
Schools
Elementary Schools Carlisle
Middle Schools Carlisle
High Schools Cchs
Others
Senior Community false
Acceptable Financing Contract
Listing Terms Contract
Read Less Info
Want to know what your home might be worth? Contact us for a FREE valuation!

Our team is ready to help you sell your home for the highest possible price ASAP
Bought with The Tom and Joanne Team • Gibson Sotheby's International Realty

"My job is to find and attract mastery-based agents to the office, protect the culture, and make sure everyone is happy! "






