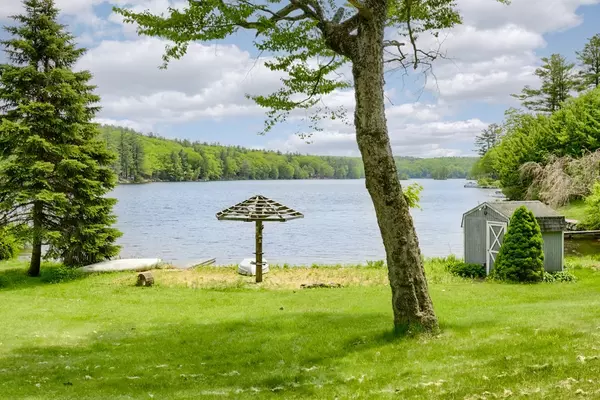$400,000
$389,900
2.6%For more information regarding the value of a property, please contact us for a free consultation.
1 Bed
1.5 Baths
1,040 SqFt
SOLD DATE : 07/10/2023
Key Details
Sold Price $400,000
Property Type Single Family Home
Sub Type Single Family Residence
Listing Status Sold
Purchase Type For Sale
Square Footage 1,040 sqft
Price per Sqft $384
MLS Listing ID 73118606
Sold Date 07/10/23
Style Ranch
Bedrooms 1
Full Baths 1
Half Baths 1
HOA Fees $16/ann
HOA Y/N true
Year Built 1950
Annual Tax Amount $6,420
Tax Year 2023
Lot Size 0.560 Acres
Acres 0.56
Property Description
Premier Waterfront location on Stodge Meadow! North end facing South. Enjoy a beautiful unobstructed view from your sunny room with abundant windows. You will love having direct access to your private beach. The home is situated quite privately on this beautiful lake. Move right in and enjoy! The detached garage offers space for storage of lake toys and a vehicle. Stodge Meadow is a private lake and requires the mandatory HOA fee and an additional $200. for new owners.Buyer and buyer agents to do due diligence. May not qualify for all types of loans. Some furniture will remain.
Location
State MA
County Worcester
Zoning R
Direction From Center of Ashburnham, Rt.101 east, Right onto Holt Rd Left at the T. Rt onto Pond Dr, gravel Rd
Rooms
Family Room Flooring - Stone/Ceramic Tile, Flooring - Wall to Wall Carpet
Basement Partial, Crawl Space, Interior Entry, Concrete
Primary Bedroom Level First
Dining Room Flooring - Laminate
Kitchen Flooring - Vinyl, Kitchen Island
Interior
Heating Forced Air, Oil
Cooling None
Flooring Tile, Vinyl, Carpet, Laminate
Appliance Range, Dishwasher, Refrigerator, Washer, Dryer, Electric Water Heater, Tank Water Heater, Utility Connections for Electric Range, Utility Connections for Electric Oven, Utility Connections for Electric Dryer
Laundry Washer Hookup
Exterior
Exterior Feature Storage
Garage Spaces 1.0
Community Features Shopping, Walk/Jog Trails, Golf, Medical Facility, Private School, Public School
Utilities Available for Electric Range, for Electric Oven, for Electric Dryer, Washer Hookup
Waterfront true
Waterfront Description Waterfront, Lake, Frontage
Roof Type Shingle
Total Parking Spaces 4
Garage Yes
Building
Lot Description Wooded, Cleared, Sloped
Foundation Block
Sewer Private Sewer
Water Private, Shared Well
Schools
Elementary Schools Jr Briggs
Middle Schools Overlook
High Schools Oakmont
Others
Senior Community false
Read Less Info
Want to know what your home might be worth? Contact us for a FREE valuation!

Our team is ready to help you sell your home for the highest possible price ASAP
Bought with Kathy Snyder • The Snyder Realty Group, LLC

"My job is to find and attract mastery-based agents to the office, protect the culture, and make sure everyone is happy! "






