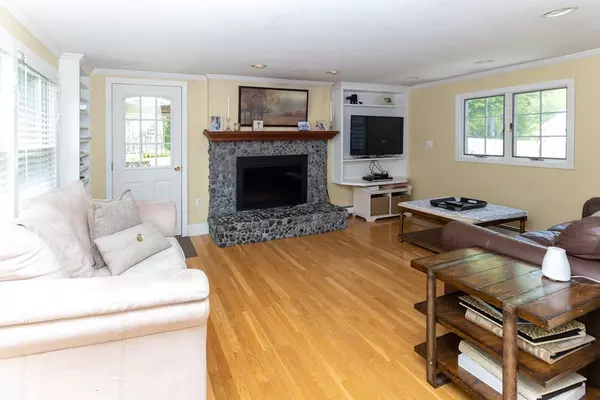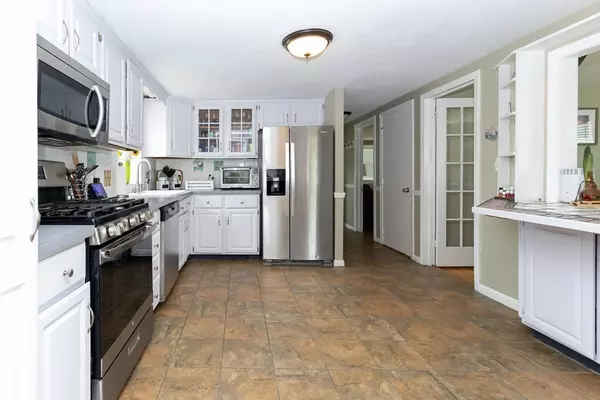$642,000
$610,000
5.2%For more information regarding the value of a property, please contact us for a free consultation.
4 Beds
2 Baths
1,880 SqFt
SOLD DATE : 07/12/2023
Key Details
Sold Price $642,000
Property Type Single Family Home
Sub Type Single Family Residence
Listing Status Sold
Purchase Type For Sale
Square Footage 1,880 sqft
Price per Sqft $341
MLS Listing ID 73116056
Sold Date 07/12/23
Style Cape
Bedrooms 4
Full Baths 2
HOA Y/N false
Year Built 1965
Annual Tax Amount $5,311
Tax Year 2023
Lot Size 10,454 Sqft
Acres 0.24
Property Description
Fantastic 4 BR Cape on a dead-end street close to the beach, shopping, center of town, and restaurants. Family room with wood burning stone fireplace, built-in shelves, wood floors and recessed lighting. Kitchen offers tiled breakfast bar with built-in shelving and pass through to the dining room. Light and bright living room has wood flooring. First floor bedroom is a great flex space; office, guest room, workout studio, etc.! Three bedrooms upstairs with 2nd full bath. Playroom/Office with tile floor in the partially finished lower level. Outside you will find a fenced yard, play-set, covered deck, outdoor shower, and 2 sheds for extra storage. Updates include Navien tankless hot water heater with extra storage tank (2019), roof (2018), and exterior doors (2023). Be in this summer!
Location
State MA
County Plymouth
Zoning R2
Direction Ocean St. to Marshview Dr.
Rooms
Family Room Closet, Flooring - Wood, Exterior Access, Recessed Lighting
Basement Full, Partially Finished, Interior Entry, Bulkhead, Sump Pump
Primary Bedroom Level Second
Dining Room Closet/Cabinets - Custom Built, Flooring - Wood
Kitchen Flooring - Stone/Ceramic Tile, Breakfast Bar / Nook
Interior
Interior Features Play Room
Heating Baseboard, Natural Gas
Cooling None
Flooring Wood, Tile, Carpet, Flooring - Stone/Ceramic Tile
Fireplaces Number 1
Fireplaces Type Family Room
Appliance Range, Dishwasher, Microwave, Refrigerator, Washer, Dryer, Gas Water Heater, Utility Connections for Gas Range
Laundry In Basement
Exterior
Exterior Feature Storage, Outdoor Shower
Fence Fenced/Enclosed, Fenced
Community Features Public Transportation, Shopping, Laundromat, Public School
Utilities Available for Gas Range
Waterfront false
Waterfront Description Beach Front, Ocean, 3/10 to 1/2 Mile To Beach
Roof Type Shingle
Total Parking Spaces 3
Garage No
Building
Lot Description Cleared
Foundation Concrete Perimeter
Sewer Public Sewer
Water Public
Schools
Elementary Schools Dws
Middle Schools Fbms
High Schools Mhs
Others
Senior Community false
Acceptable Financing Contract
Listing Terms Contract
Read Less Info
Want to know what your home might be worth? Contact us for a FREE valuation!

Our team is ready to help you sell your home for the highest possible price ASAP
Bought with Melia and Fee Team • William Raveis R.E. & Home Services

"My job is to find and attract mastery-based agents to the office, protect the culture, and make sure everyone is happy! "






