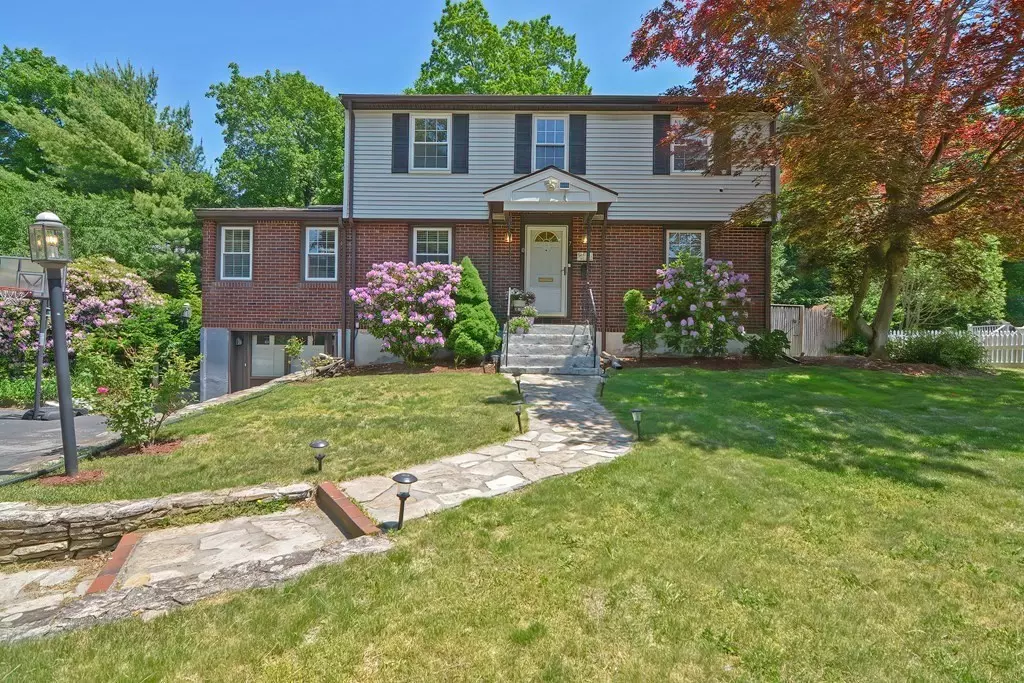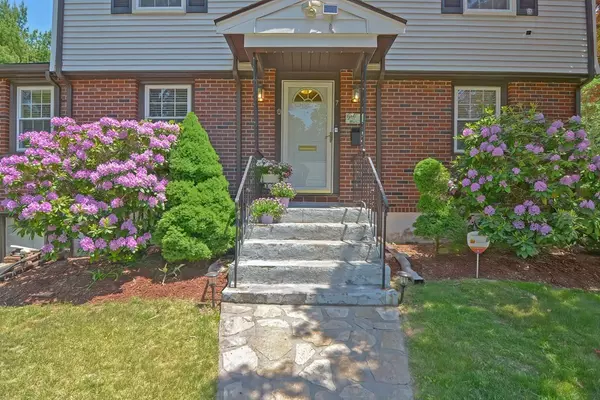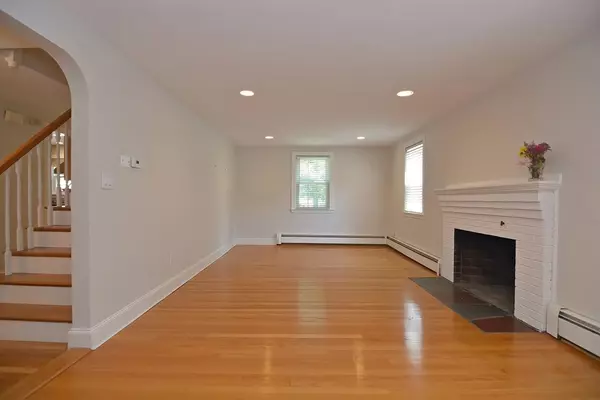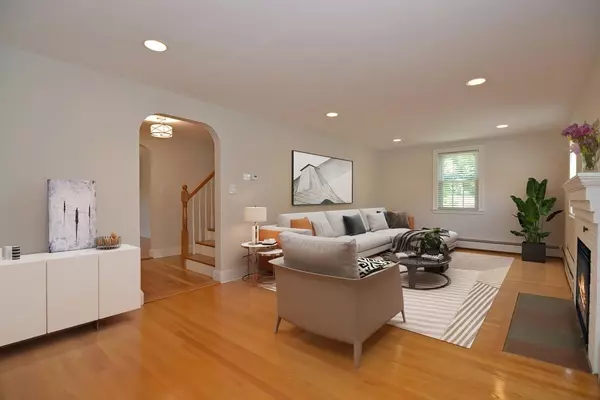$710,000
$695,000
2.2%For more information regarding the value of a property, please contact us for a free consultation.
3 Beds
2.5 Baths
2,484 SqFt
SOLD DATE : 07/13/2023
Key Details
Sold Price $710,000
Property Type Single Family Home
Sub Type Single Family Residence
Listing Status Sold
Purchase Type For Sale
Square Footage 2,484 sqft
Price per Sqft $285
MLS Listing ID 73120565
Sold Date 07/13/23
Style Colonial
Bedrooms 3
Full Baths 2
Half Baths 1
HOA Y/N false
Year Built 1950
Annual Tax Amount $11,128
Tax Year 2023
Lot Size 10,018 Sqft
Acres 0.23
Property Description
FABULOUS HOUSE in CENTER OF TOWN LOCATION! Well Maintained COLONIAL HOME with through out GLEAMING Hardwood, Large front to back FIRE PLACE Living room, Arched foyer, BUILT IN Cabinet formal dining room, Built in Corner Banquet Eating area opens to Family room with SKYLIGHT. BEAUTIFUL Updated Wood cabinet Kitchen, Granite counters, StainlessSteel Appliances, UPDATED Half bath, Laundry/MUDROOM WITH SINK, IRON BOARD AND STORAGE COMPLETES first floor. Second floor has LOVELY Primary bedroom, with Custom walk-in closet, attached FULL BATH features hot air blower provides a level of WARM COMFORT in Winter . Two additional LARGE Bedrooms and Full bath. Finished Lower level WALK OUT with lots of storage place, Workshop space and Walk in closets. NEWER ROOF, NEWER HEATING SYSTEM, NEWER WINDOWS,SEPTIC (2008), FENCED YARD, Tons of storage in house, Basement and Attic has additional shelves for storage. Great SIDE STREET, WALK to CENTER, PARK, TRAIN STATION, LAKE, SCHOOLS, LIBRARY.
Location
State MA
County Norfolk
Zoning RES
Direction Pond St to Woodland to Grove St
Rooms
Family Room Skylight, Beamed Ceilings, Flooring - Hardwood, Recessed Lighting
Basement Full, Partially Finished, Walk-Out Access, Interior Entry
Primary Bedroom Level Second
Dining Room Closet/Cabinets - Custom Built, Flooring - Hardwood, Archway
Kitchen Flooring - Stone/Ceramic Tile, Countertops - Stone/Granite/Solid, Breakfast Bar / Nook, Cabinets - Upgraded, Recessed Lighting, Stainless Steel Appliances
Interior
Interior Features Storage, Game Room, Laundry Chute
Heating Central, Baseboard, Oil
Cooling Window Unit(s), Whole House Fan
Flooring Tile, Vinyl, Carpet, Hardwood, Flooring - Wall to Wall Carpet
Fireplaces Number 1
Fireplaces Type Living Room
Appliance Range, Dishwasher, Trash Compactor, Microwave, Refrigerator, Washer, Dryer, Oil Water Heater, Tank Water Heater, Utility Connections for Electric Range, Utility Connections for Electric Dryer
Laundry Closet/Cabinets - Custom Built, Flooring - Laminate, Main Level, Exterior Access, Laundry Chute, First Floor, Washer Hookup
Exterior
Fence Fenced/Enclosed, Fenced
Community Features Public Transportation, Medical Facility, Highway Access, Public School, T-Station
Utilities Available for Electric Range, for Electric Dryer, Washer Hookup
Waterfront Description Beach Front, Lake/Pond, 1/2 to 1 Mile To Beach, Beach Ownership(Public)
Roof Type Shingle
Total Parking Spaces 4
Garage No
Building
Foundation Concrete Perimeter
Sewer Private Sewer
Water Public
Schools
Elementary Schools Cottage
Middle Schools Sharon Middle
High Schools Sharon High
Others
Senior Community false
Read Less Info
Want to know what your home might be worth? Contact us for a FREE valuation!

Our team is ready to help you sell your home for the highest possible price ASAP
Bought with Bridget Conroy • Coldwell Banker Realty - Milton

"My job is to find and attract mastery-based agents to the office, protect the culture, and make sure everyone is happy! "






