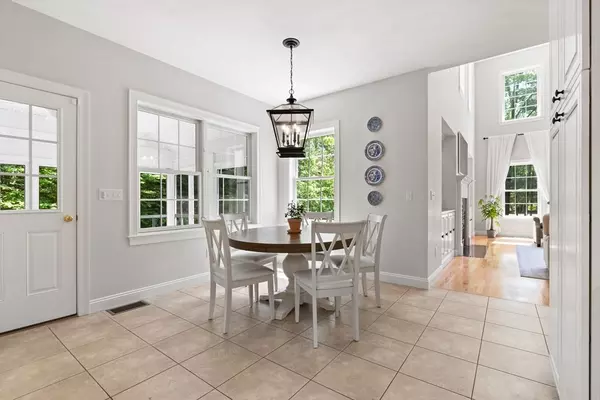$901,000
$825,000
9.2%For more information regarding the value of a property, please contact us for a free consultation.
5 Beds
3.5 Baths
4,212 SqFt
SOLD DATE : 07/17/2023
Key Details
Sold Price $901,000
Property Type Single Family Home
Sub Type Single Family Residence
Listing Status Sold
Purchase Type For Sale
Square Footage 4,212 sqft
Price per Sqft $213
MLS Listing ID 73117534
Sold Date 07/17/23
Style Colonial
Bedrooms 5
Full Baths 3
Half Baths 1
HOA Y/N false
Year Built 2007
Annual Tax Amount $10,643
Tax Year 2023
Lot Size 1.860 Acres
Acres 1.86
Property Description
Beautiful colonial in fantastic neighborhood setting with attention to design detail and quality construction shines throughout. This is NOT your “cookie cutter colonial” if you enjoy soaring ceiling heights, built in cabinetry and beautiful HW floors you will love this home. Sun filled foyer leads to family room with 20' ceiling, walls of windows, HW and fireplace open to EIK with center island, ss appliances, 18x12 screen porch, dining and LR both with HW and custom moldings. Nicely sized mudroom with sink and ½ bath complete 1st floor. Spectacular staircase leads to 48” balcony, 4BR’s one with a siting room and 2FB. MBR has WIC and private bath with double vanity, jetted tub and shower. 3 additional BR’s, 2nd FB & laundry completes 2nd floor. Lower level is BEAUTIFULLY FINISHED with bonus room, home office/5th bedroom, wet bar and gorgeous bathroom.Green space shines! Extra deep 2.5 car garage, cement-fiber siding, circular driveway and WHOLE house generator make this home special
Location
State MA
County Middlesex
Zoning RES
Direction USE GPS
Rooms
Family Room Closet/Cabinets - Custom Built, Flooring - Hardwood, Balcony - Interior, Open Floorplan, Recessed Lighting
Basement Full, Walk-Out Access, Interior Entry
Primary Bedroom Level Second
Dining Room Flooring - Hardwood, Open Floorplan, Wainscoting, Crown Molding
Kitchen Flooring - Stone/Ceramic Tile, Dining Area, Countertops - Stone/Granite/Solid, Kitchen Island, Exterior Access, Open Floorplan, Recessed Lighting, Stainless Steel Appliances
Interior
Interior Features Countertops - Stone/Granite/Solid, Wet bar, Closet, Bathroom - Full, Bathroom - With Tub & Shower, Mud Room, Sitting Room, Bonus Room, Bathroom, Central Vacuum
Heating Forced Air, Oil
Cooling Central Air
Flooring Wood, Tile, Carpet, Laminate, Flooring - Stone/Ceramic Tile, Flooring - Hardwood, Flooring - Laminate
Fireplaces Number 1
Fireplaces Type Family Room
Appliance Range, Dishwasher, Microwave, Refrigerator, Washer, Dryer, Oil Water Heater, Tank Water Heater, Plumbed For Ice Maker, Utility Connections for Electric Range, Utility Connections for Electric Oven, Utility Connections for Electric Dryer, Utility Connections Outdoor Gas Grill Hookup
Laundry Flooring - Stone/Ceramic Tile, Electric Dryer Hookup, Washer Hookup, Second Floor
Exterior
Exterior Feature Rain Gutters, Professional Landscaping, Sprinkler System, Stone Wall
Garage Spaces 2.0
Fence Invisible
Community Features Shopping, Tennis Court(s), Park, Walk/Jog Trails, Stable(s), Medical Facility, Laundromat, Bike Path, Conservation Area, House of Worship, Public School
Utilities Available for Electric Range, for Electric Oven, for Electric Dryer, Washer Hookup, Icemaker Connection, Outdoor Gas Grill Hookup
Waterfront false
Roof Type Shingle
Total Parking Spaces 8
Garage Yes
Building
Lot Description Wooded, Cleared, Gentle Sloping, Level
Foundation Concrete Perimeter
Sewer Public Sewer
Water Public
Others
Senior Community false
Read Less Info
Want to know what your home might be worth? Contact us for a FREE valuation!

Our team is ready to help you sell your home for the highest possible price ASAP
Bought with Macey Lorden • CW Lorden Real Estate

"My job is to find and attract mastery-based agents to the office, protect the culture, and make sure everyone is happy! "






