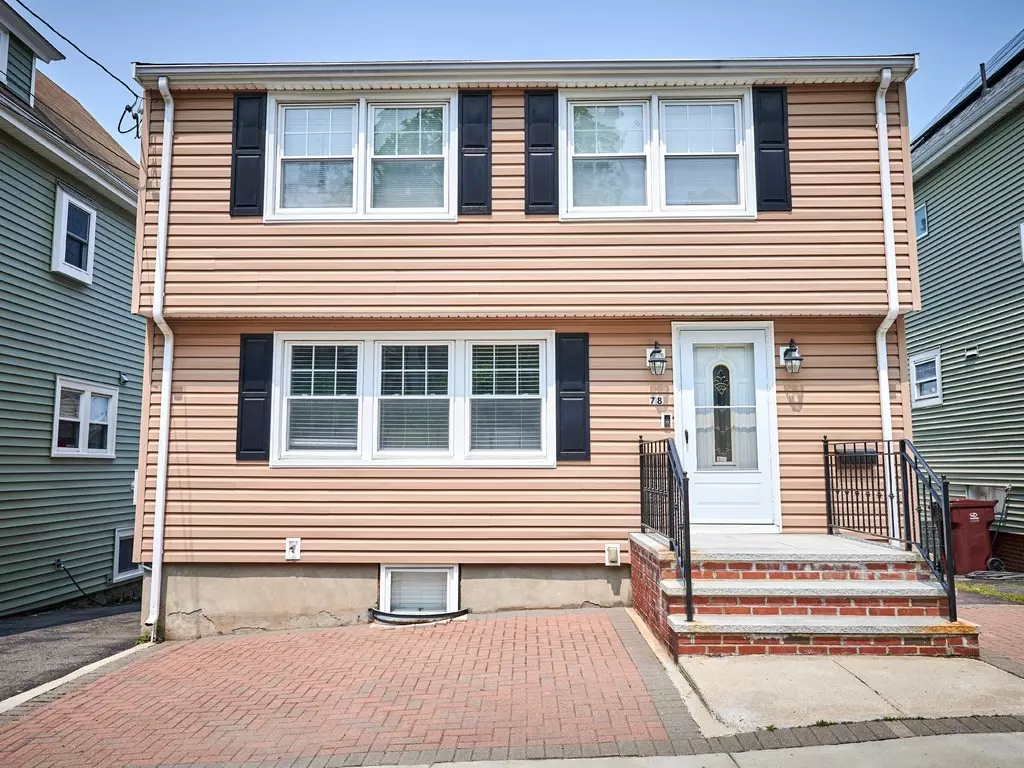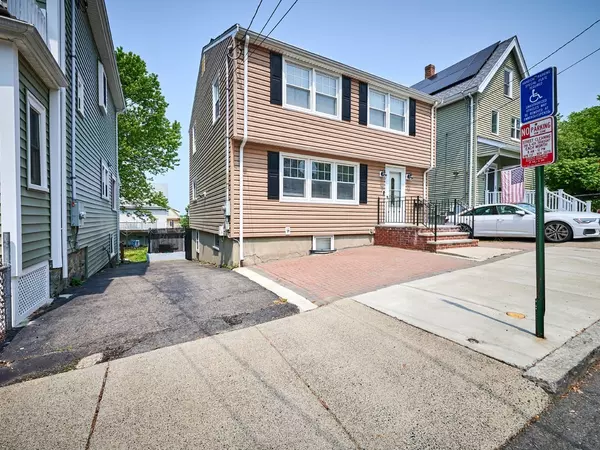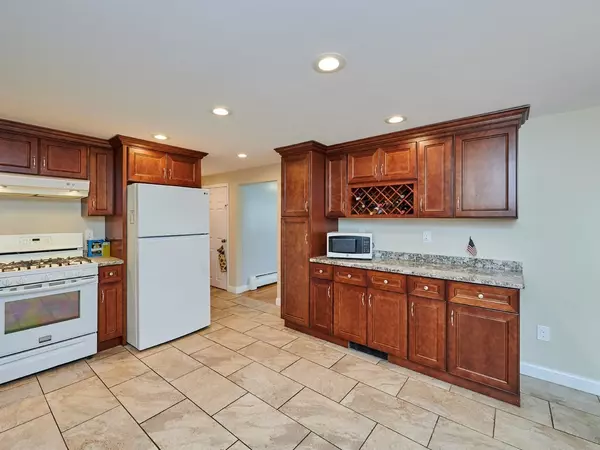$700,000
$719,999
2.8%For more information regarding the value of a property, please contact us for a free consultation.
4 Beds
2.5 Baths
1,600 SqFt
SOLD DATE : 07/19/2023
Key Details
Sold Price $700,000
Property Type Single Family Home
Sub Type Single Family Residence
Listing Status Sold
Purchase Type For Sale
Square Footage 1,600 sqft
Price per Sqft $437
MLS Listing ID 73117126
Sold Date 07/19/23
Style Colonial
Bedrooms 4
Full Baths 2
Half Baths 1
HOA Y/N false
Year Built 1965
Annual Tax Amount $5,663
Tax Year 2023
Lot Size 3,484 Sqft
Acres 0.08
Property Description
Welcome to your own summer oasis in the city! Great opportunity to get into Everett's hot real estate market with this updated well-maintained colonial style home located on a quiet dead end street in the desirable Glendale area! Property features a newly remodeled large open concept Cherry kitchen/dining room with granite countertops and new half bath, bonus large laundry room off the kitchen for added convenience. 2nd level offers 3 bedrooms with full bath and walkup attic for additional storage. Finished 3 room lower-level space with separate entrance that has the potential for an in-law /accessory apt. Get ready to host the family gatherings with your inground pool, patio and surround deck complete with storage shed for all your outdoor supplies Minutes to new schools, renovated Glendale Park, public skating rink and Encore Resort. Excellent commuter location with express bus service to Wellington T at end of street and Rtes.99 & 1 Don't miss out on this one!
Location
State MA
County Middlesex
Area Glendale
Zoning DD
Direction GPS off Broadway
Rooms
Basement Full, Finished, Walk-Out Access
Primary Bedroom Level Second
Dining Room Flooring - Stone/Ceramic Tile, Open Floorplan, Remodeled
Kitchen Flooring - Stone/Ceramic Tile, Cabinets - Upgraded, Open Floorplan, Recessed Lighting, Stainless Steel Appliances, Gas Stove, Lighting - Pendant
Interior
Interior Features Countertops - Upgraded, Cabinets - Upgraded, Recessed Lighting, Crown Molding, Closet, Kitchen, Bonus Room
Heating Baseboard
Cooling Wall Unit(s)
Flooring Tile, Laminate, Hardwood, Flooring - Stone/Ceramic Tile, Flooring - Laminate
Appliance Range, Dishwasher, Disposal, Refrigerator, Gas Water Heater, Tank Water Heater, Plumbed For Ice Maker, Utility Connections for Gas Range, Utility Connections for Gas Oven, Utility Connections for Gas Dryer
Laundry Gas Dryer Hookup, Washer Hookup, First Floor
Exterior
Exterior Feature Rain Gutters, Storage
Pool In Ground
Community Features Public Transportation, Shopping, Pool, Park, Walk/Jog Trails, Medical Facility, Laundromat, Highway Access, House of Worship, Private School, Public School, T-Station, Sidewalks
Utilities Available for Gas Range, for Gas Oven, for Gas Dryer, Washer Hookup, Icemaker Connection
Waterfront Description Beach Front, Ocean, 1 to 2 Mile To Beach, Beach Ownership(Public)
Roof Type Shingle
Total Parking Spaces 3
Garage No
Private Pool true
Building
Foundation Concrete Perimeter
Sewer Public Sewer
Water Public
Schools
Elementary Schools Keverian
Middle Schools Parlin
High Schools Ehs
Others
Senior Community false
Acceptable Financing Contract
Listing Terms Contract
Read Less Info
Want to know what your home might be worth? Contact us for a FREE valuation!

Our team is ready to help you sell your home for the highest possible price ASAP
Bought with Anne Garcia • Redfin Corp.

"My job is to find and attract mastery-based agents to the office, protect the culture, and make sure everyone is happy! "






